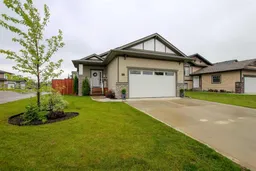FULLY DEVELOPED 5 BEDROOM + DEN, 3 BATHROOM BUNGALOW ~ HEATED DOUBLE GARAGE + GATED RV PARKING ~ WEST FACING BACKYARD WITH A BUILT IN BBQ & PERGOLA ~ Covered front veranda welcomes you to this well cared for home loaded with upgrades ~ The large foyer has a generous size closet and room for a bench ~ Open concept main living space complemented by high ceilings and vinyl plank flooring ~ The kitchen offers a functional layout with plenty of dark stained cabinets, quartz countertops including a large island with an undermount sink, pendant lights above and an eating bar, a spacious walk in pantry, and upgraded appliances ~ The dining space has west facing patio doors that fills the space with natural light and leads to the deck with a built in BBQ and pergola ~ The primary bedroom can easily accommodate a king size bed plus multiple pieces of furniture, has a spa like ensuite with a soaker tub, separate walk in shower and oversized vanity with stone countertops, and an oversized walk in closet with built in organizers ~ Second bedroom is located across from the main floor bathroom ~ mud room with access to the garage has built in benches and lockers plus another large closet offering ample storage space ~ Conveniently located main level laundry has a folding counter and built in shelving ~ The fully finished basement offers tons of space and includes; three well appointed bedrooms, two with walk in closets; a 5 piece bathroom with dual sinks, glass shower door, and a linen closet; ample space for storage, and family room with French doors leading to a large den (potential 6th bedroom) ~ Other great features include; Original owner home, central air conditioning, high ceilings throughout ~ The sunny west facing backyard is fully fenced with an RV gate, landscaped with plenty of yard space, has a fenced in dog run and includes a garden shed ~ Heated 24' x 22' attached garage is insulated, finished with painted drywall, and has high ceilings ~ pride of ownership is evident ~ Move in ready with immediate possession available!
Inclusions: Dishwasher,Microwave,Refrigerator,See Remarks,Stove(s),Washer/Dryer
 49
49


