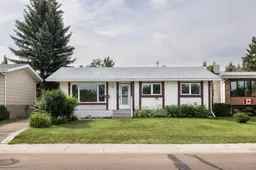Perfectly situated on a large, 17 Northstar Drive offers the space and comfort you’ve been looking for. This 4 Bedroom, 2 Bathroom Bungalow is well maintained and move-in ready, with functional living spaces and charming details throughout.
Inside, you’ll find beautiful hardwood floors, classic wood trim, and a layout that blends everyday practicality with timeless style. The bright Kitchen includes a passthrough to the Living Room—perfect for entertaining or keeping an eye on the kids—along with tons of cabinetry, display shelving, and a built-in coffee bar that adds character and convenience to the adjoining Dining area.
The main floor offers three comfortable Bedrooms and a full Bathroom, while the lower level expands your living space with a large Rec Room, one additional Bedroom, another full Bathroom, and a generously sized Laundry Room with extra storage space.
Outside, enjoy a covered back patio ideal for relaxing or dining outdoors. The fully fenced yard is beautiful, surrounded by mature trees and shrubs that create a peaceful, natural retreat. A large back shed lends more room for storage and off-street parking adds convenience.
Recent updates include a new electrical panel approximately three years ago, a hot water tank replaced two years ago, and a roof on both the house and shed completed about six years ago.
Located within walking distance to schools, playgrounds, and scenic walking trails, with quick access to both Highway 2 and 2A, this home is a perfect fit for anyone looking to settle into a move in ready home in an established neighbourhood.
Inclusions: Dishwasher,Freezer,Refrigerator,Stove(s),Washer/Dryer,Window Coverings
 29
29


