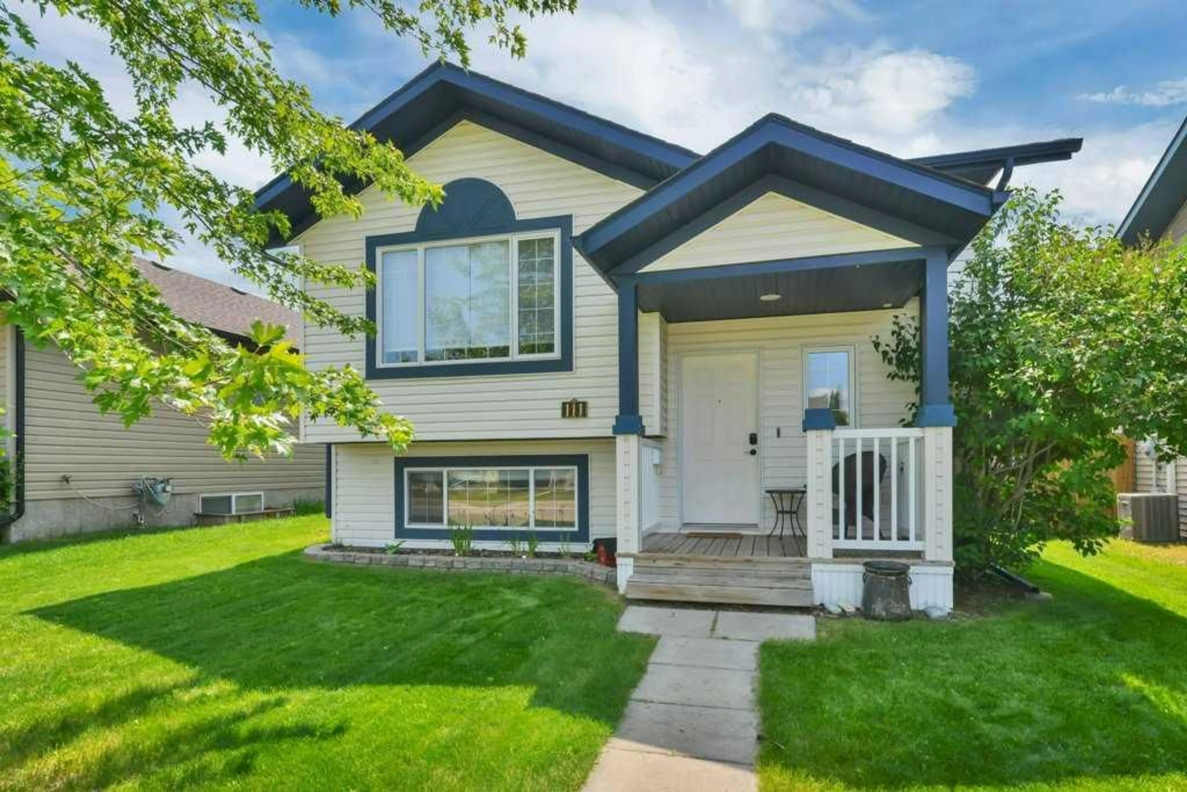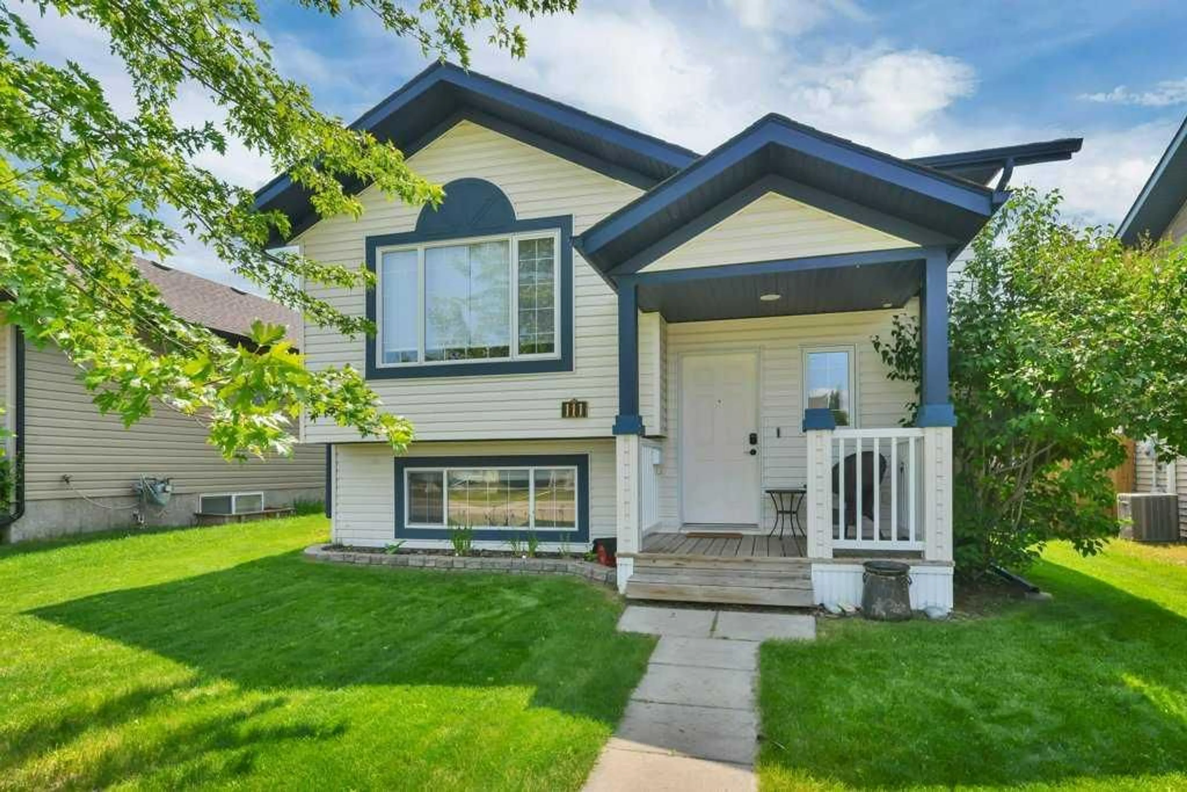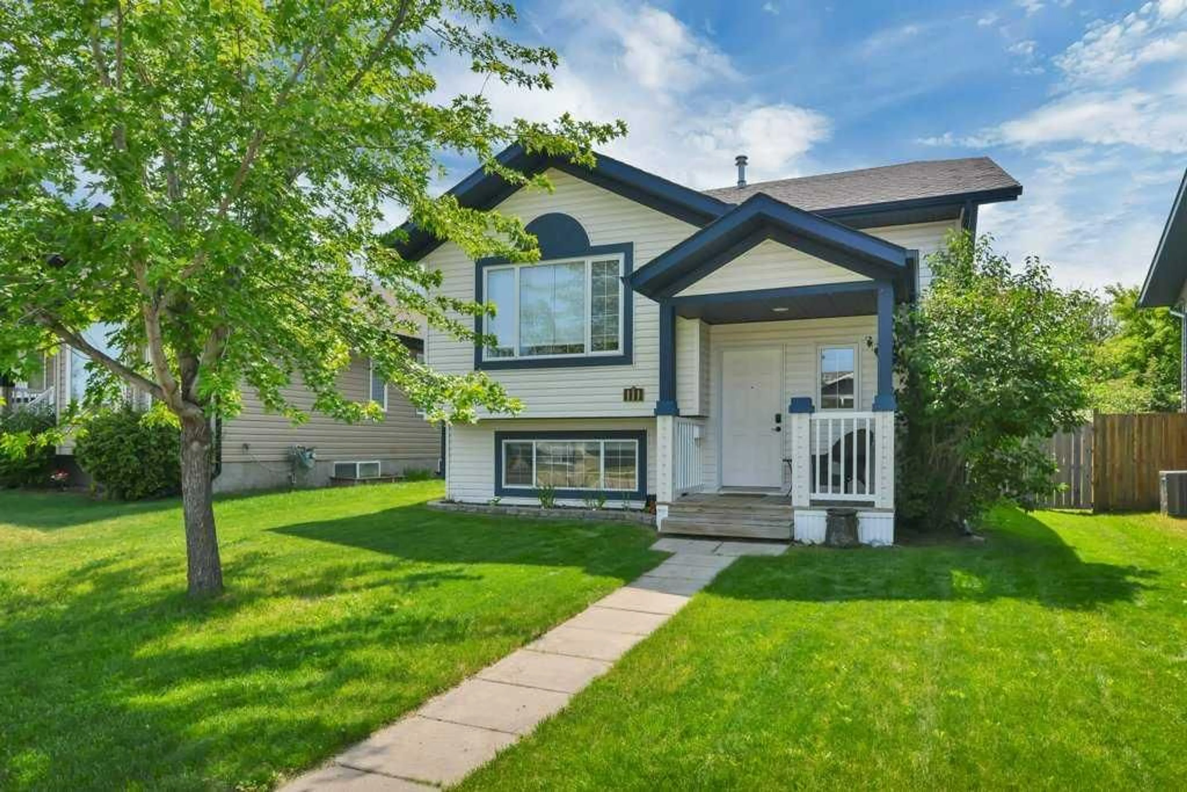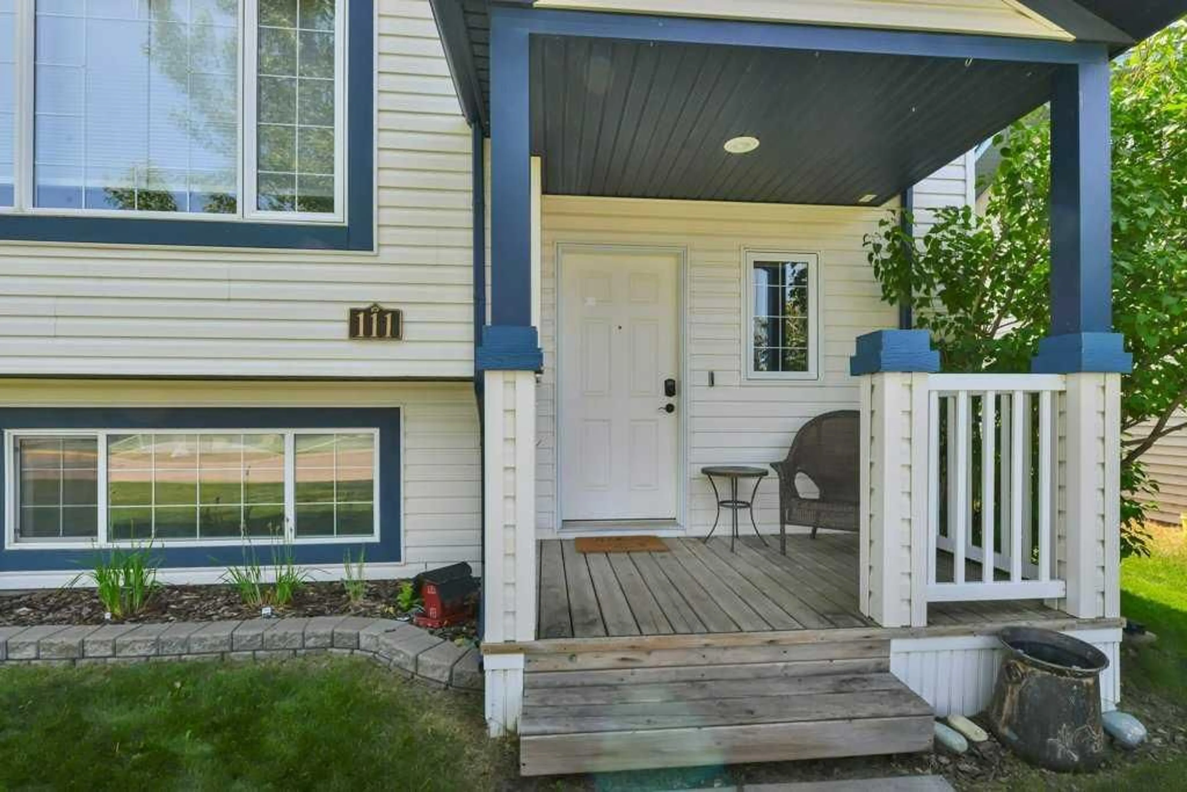111 Woodland Dr, Lacombe, Alberta T4L 2N6
Contact us about this property
Highlights
Estimated ValueThis is the price Wahi expects this property to sell for.
The calculation is powered by our Instant Home Value Estimate, which uses current market and property price trends to estimate your home’s value with a 90% accuracy rate.Not available
Price/Sqft$403/sqft
Est. Mortgage$1,761/mo
Tax Amount (2025)$4,043/yr
Days On Market16 hours
Description
Welcome to this charming 4-bedroom, 2-bath home located in one of Lacombe’s most family friendly neighborhoods! You'll love the OVERSIZED HEATED, GARAGE while still enjoying a spacious, fully fenced yard. Step onto the covered front porch and into a welcoming entryway with a large front closet. The upper level features trendy NEW VINYL PLANK flooring and a custom iron spindle railing, setting the tone for the stylish updates throughout. The bright living room is filled with natural light from large front-facing windows and offers a view of mature trees and the front yard. The kitchen is nicely tucked away and showcases WHITE CABINETRY, a CORNER SINK, a PANTRY, and plenty of room to add an island or peninsula for extra storage, seating, or prep space. Adjacent to the kitchen, the dining area comfortably fits a full-size table and has room for a coffee bar or more cabinetry. The main floor is completed by a RENOVATED full bathroom, a spacious primary bedroom, and a second bedroom. NEW LIGHTING and TRIM add a fresh, modern touch throughout. Downstairs features HIGH CEILINGS, large windows, and two generously sized bedrooms. The second full bathroom is already complete, and the remaining space is ready for your finishing touches—just add flooring, ceiling drywall, and paint to make it your own! Outside, enjoy the private SOUTH-FACING backyard from the impressive deck (finished with waterproofing/low maintenance material) that spans the width of the home. There’s still loads of yard space even with the oversized garage and additional parking pad/ RV PARKING. The garage is heated, fully finished, and equipped with 220V power—perfect for a workshop or hobby space. This home is located within walking distance to schools, Cranna Lake walking trails, and a nearby park. It’s the perfect blend of comfort, location, and value—come see it for yourself!
Property Details
Interior
Features
Basement Floor
3pc Bathroom
0`0" x 0`0"Bedroom
9`6" x 11`2"Bedroom
11`10" x 10`9"Exterior
Features
Parking
Garage spaces 2
Garage type -
Other parking spaces 2
Total parking spaces 4
Property History
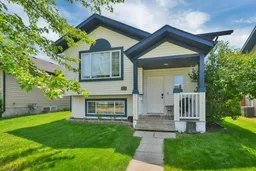 35
35
