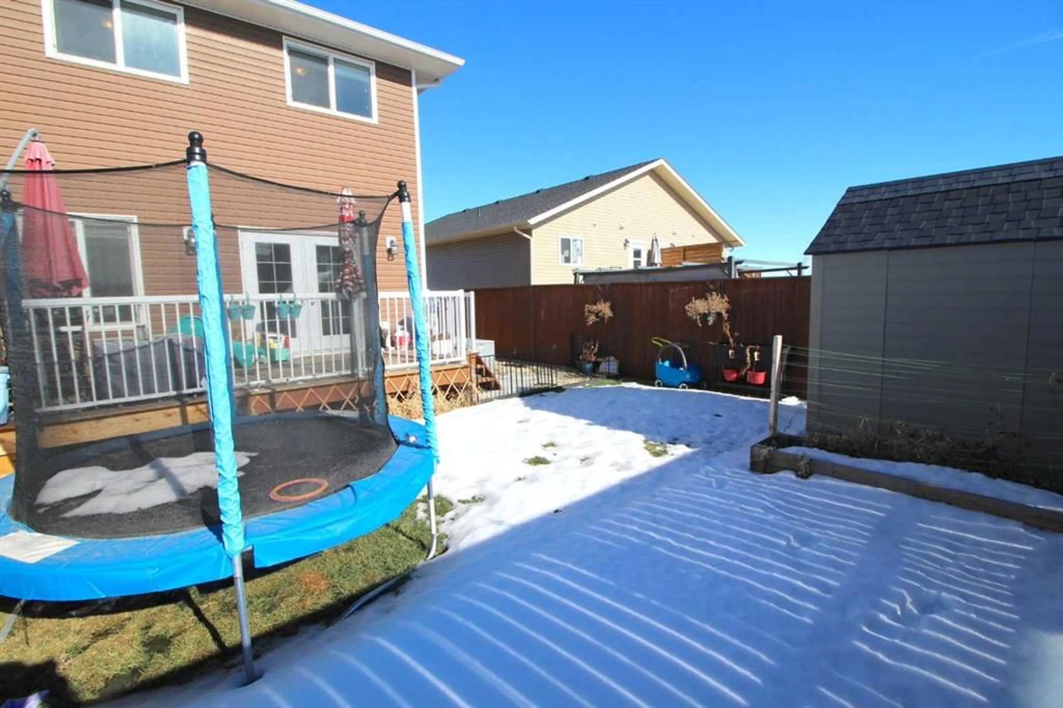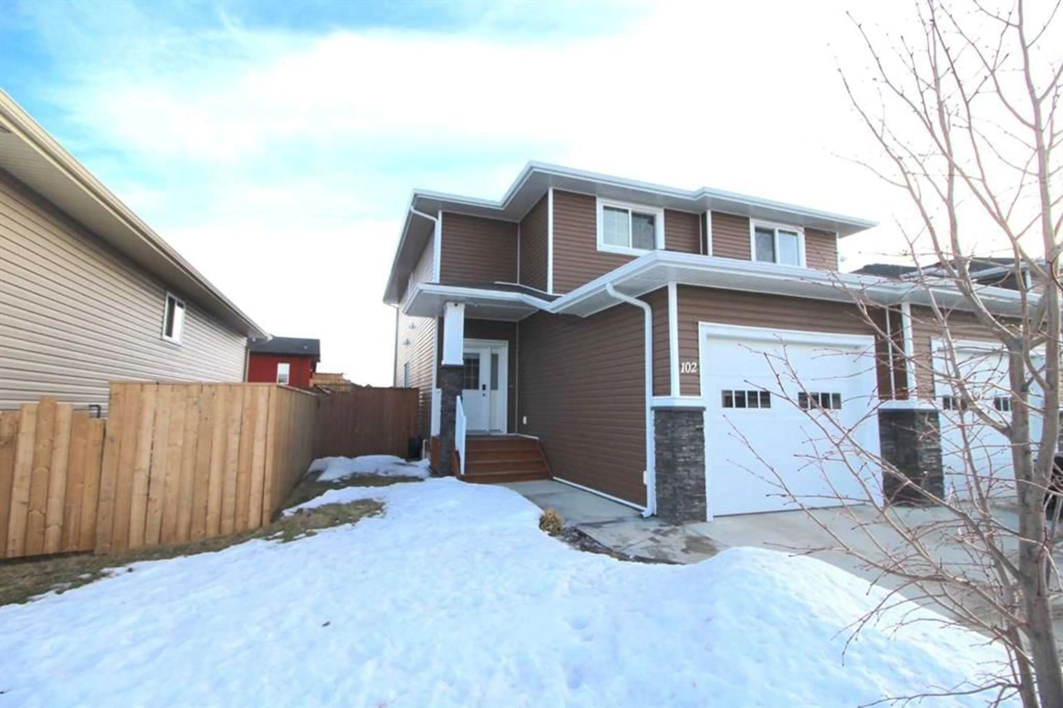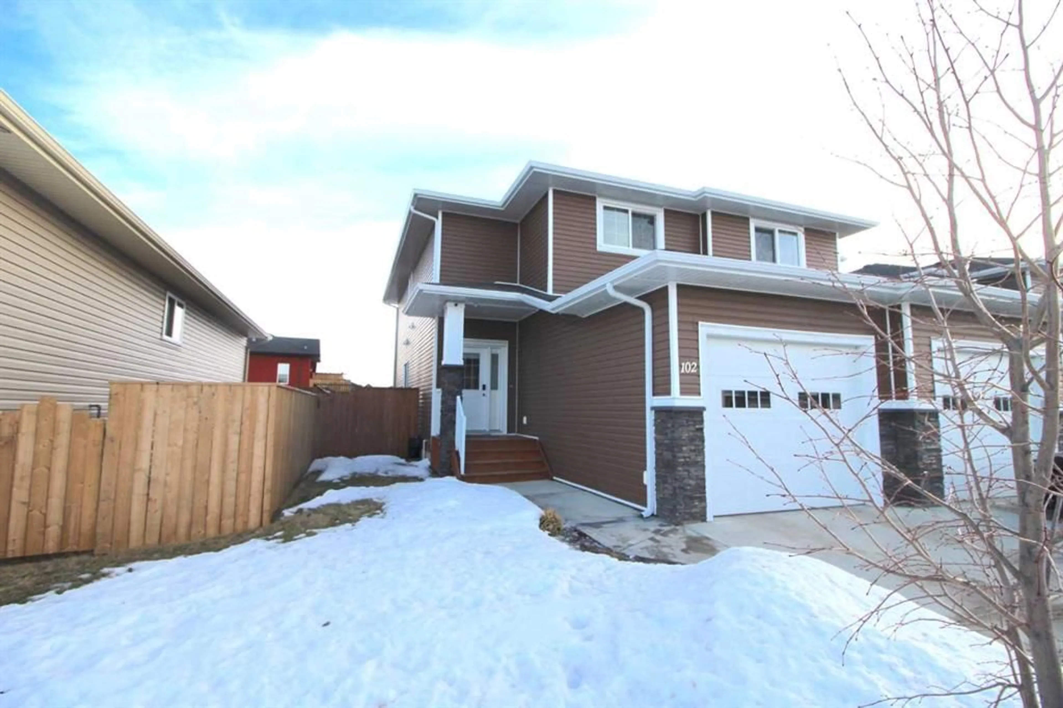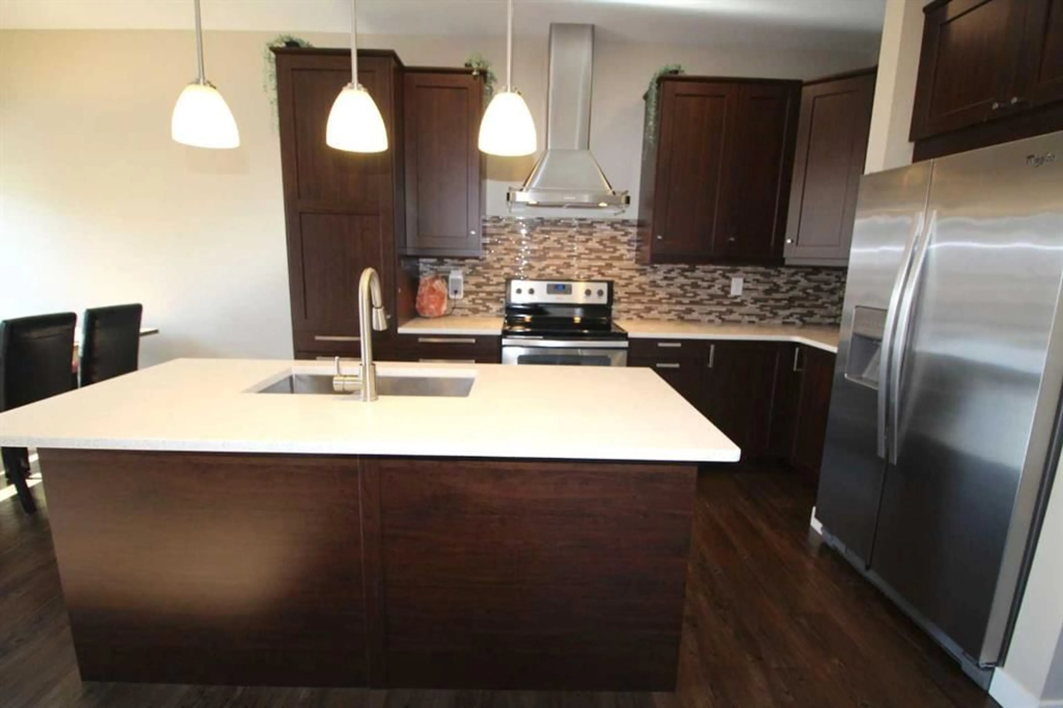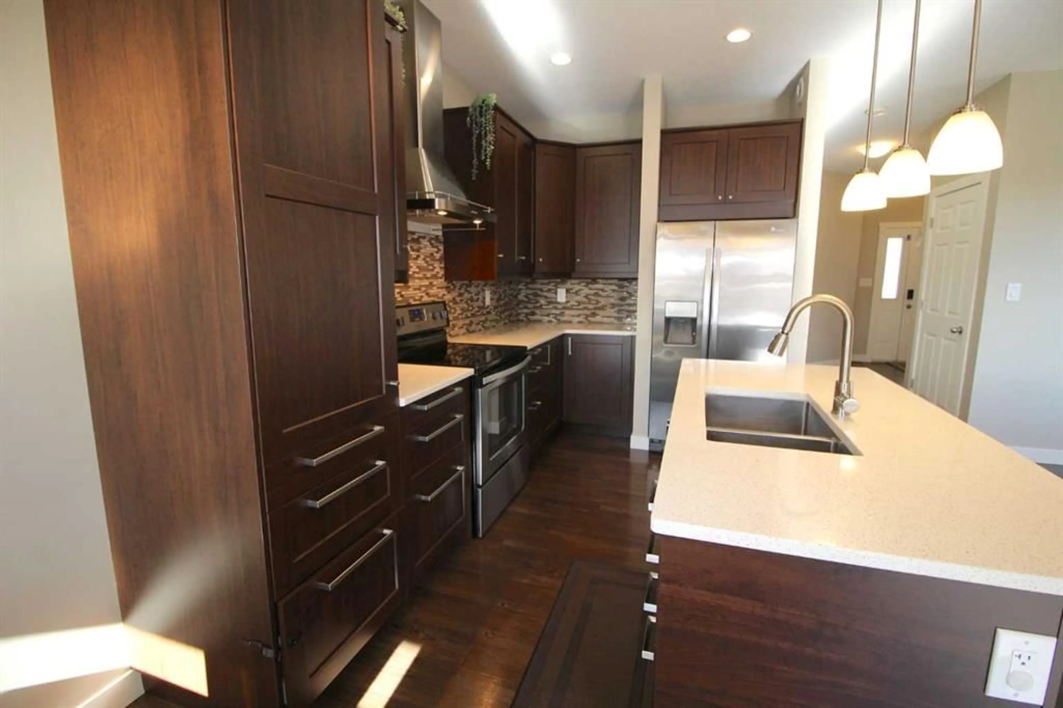102 Ranchers Close, Lacombe, Alberta T4L0H9
Contact us about this property
Highlights
Estimated ValueThis is the price Wahi expects this property to sell for.
The calculation is powered by our Instant Home Value Estimate, which uses current market and property price trends to estimate your home’s value with a 90% accuracy rate.Not available
Price/Sqft$255/sqft
Est. Mortgage$1,632/mo
Tax Amount (2024)$3,267/yr
Days On Market114 days
Description
Check out this stunning upgraded half duplex with attached garage! This beautifully designed and meticulously crafted half duplex offers the perfect blend of style, functionality, and comfort. From the moment you step inside, you'll be greeted by elegant laminate flooring that flows throughout the open-concept main floor, complemented by a thoughtfully designed entryway with a locker-style storage space. The jaw-dropping kitchen is a chef’s dream, featuring dark-stained, soft-close maple cabinets with crown molding, sleek quartz countertops, a full-tile decorative backsplash, stainless steel appliances, pantry-style cupboards, and an island with an eating bar, a built-in sink, and stylish pendant lighting. The kitchen seamlessly connects to the dining area and the spacious great-room-style living room, perfect for entertaining. Large patio doors lead to the deck, extending your living space outdoors. Upstairs, you’ll find three generously sized bedrooms, two full bathrooms, and a convenient laundry room. The luxurious primary suite is a true retreat, complete with an oversized walk-in closet and a spa-inspired 5-piece ensuite, featuring a relaxing soaker tub and a custom glass/tile shower. Hunter Douglas blinds are installed throughout, including two up/down models for added flexibility. The unfinished basement is ready for your personal touch and comes with roughed-in underfloor heating. Step outside to your fully fenced south-facing backyard, where you can enjoy summer evenings on the large deck (plumbed for a gas BBQ), with additional storage provided by the included shed. The attached garage offers both practicality and convenience, featuring a floor drain and rough-in for a central vacuum system. Located just steps from a scenic pond, walking paths, and a park with a picnic area, this home offers the perfect balance of nature and modern living.
Property Details
Interior
Features
Main Floor
Living Room
21`2" x 10`5"Kitchen With Eating Area
21`2" x 10`0"2pc Bathroom
0`0" x 0`0"Exterior
Features
Parking
Garage spaces 1
Garage type -
Other parking spaces 0
Total parking spaces 1
Property History
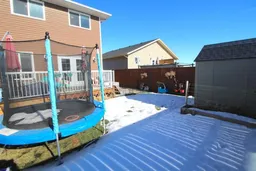 32
32
