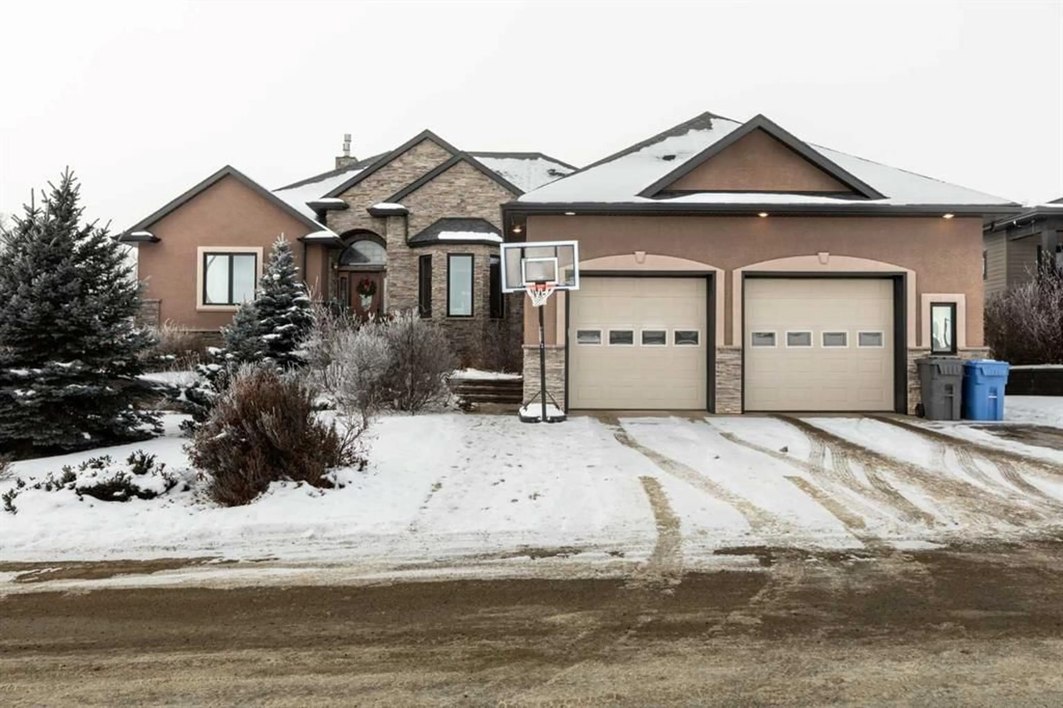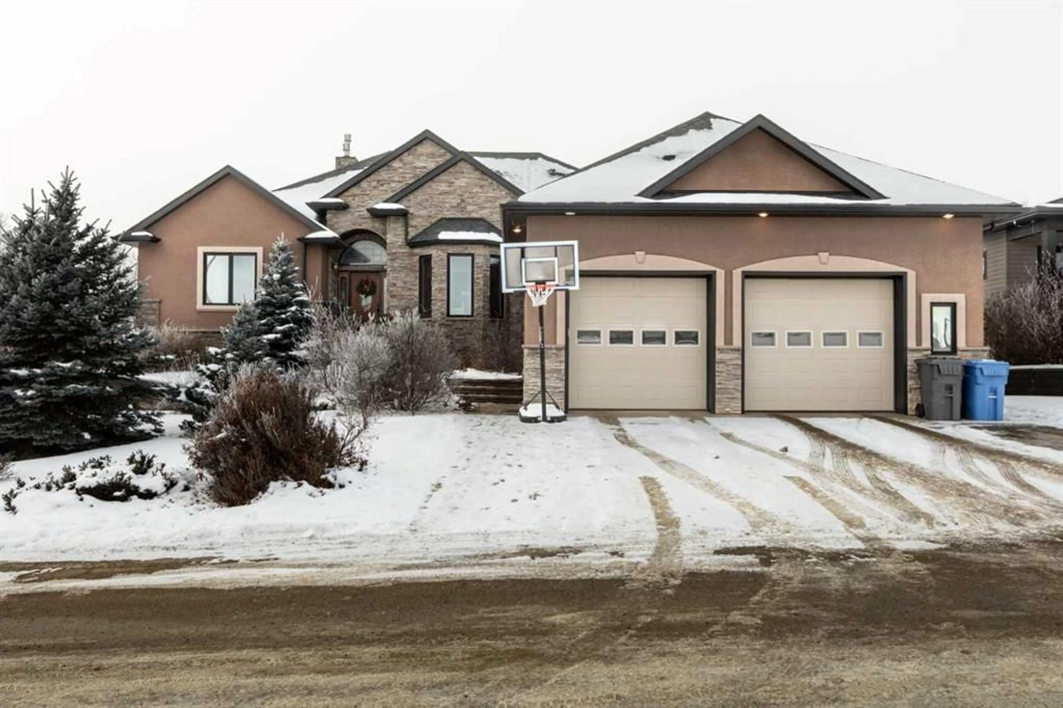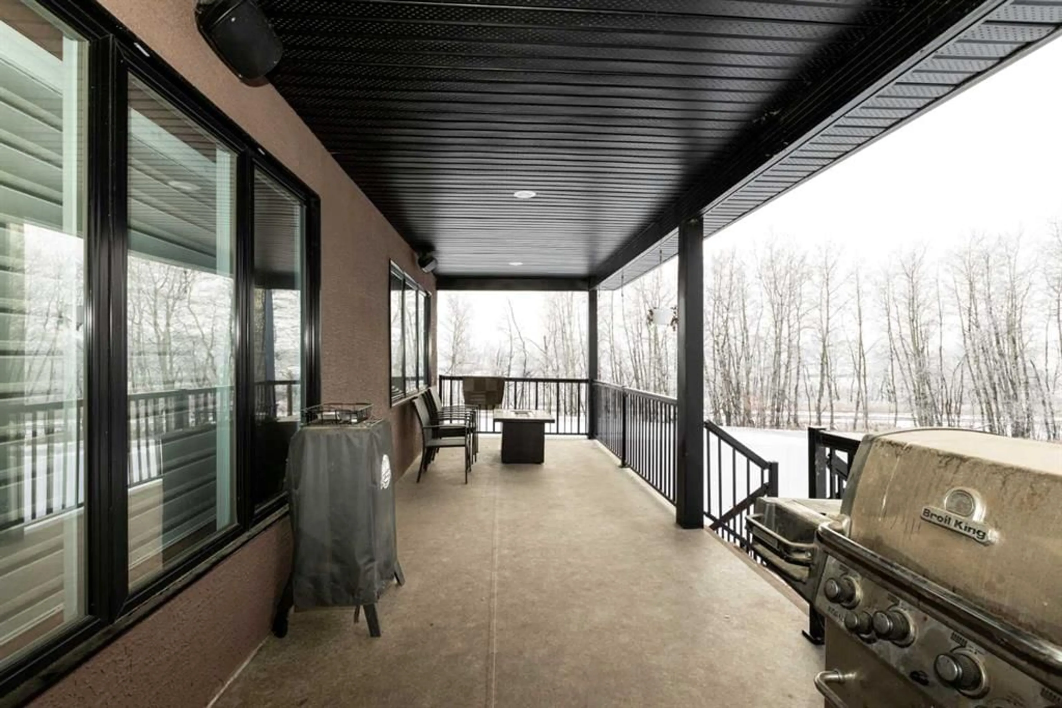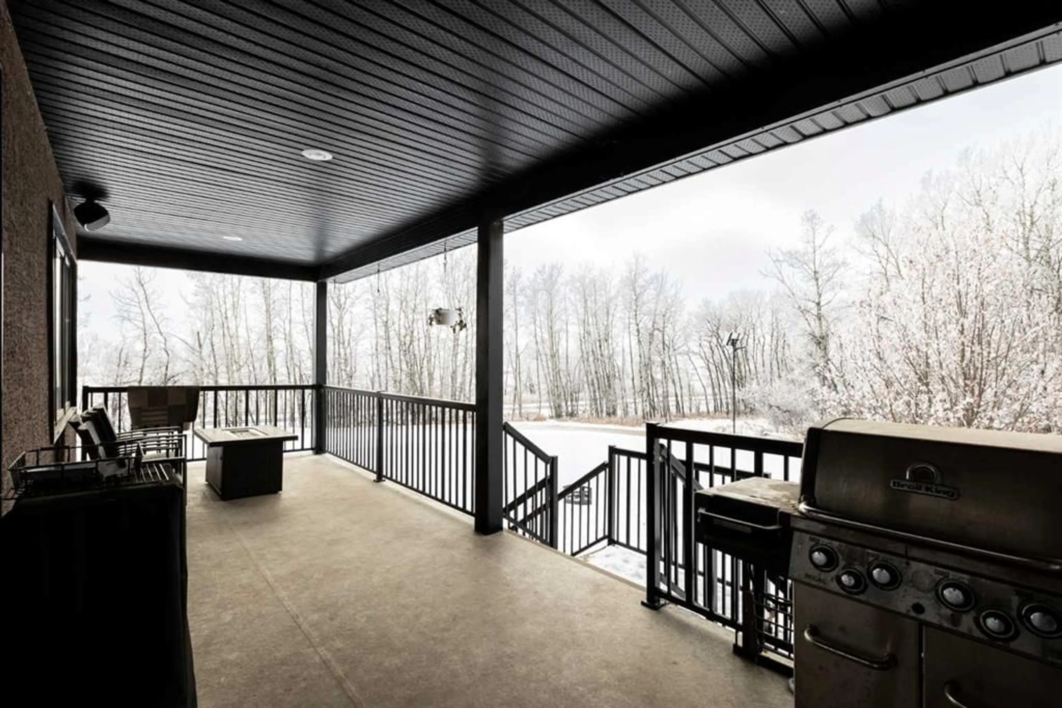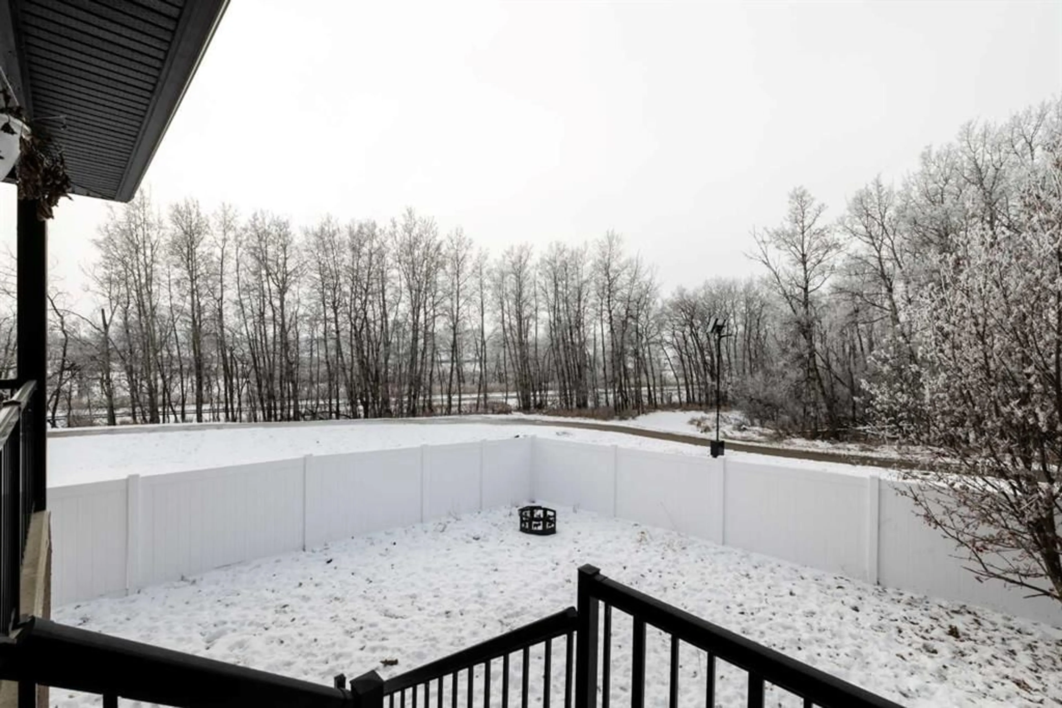5104 55 Street Close, Eckville, Alberta T0M 0X0
Contact us about this property
Highlights
Estimated ValueThis is the price Wahi expects this property to sell for.
The calculation is powered by our Instant Home Value Estimate, which uses current market and property price trends to estimate your home’s value with a 90% accuracy rate.Not available
Price/Sqft$325/sqft
Est. Mortgage$2,899/mo
Tax Amount (2024)$6,897/yr
Days On Market194 days
Description
Ready to embrace the tranquility of country living without the hassle of extensive yard work? Look no further! This executive-style bungalow offers the perfect blend of luxury, comfort, and peaceful living, all while backing onto a serene treed area and expansive farmland. It’s the ideal retreat for those seeking a low-maintenance lifestyle in a picturesque setting. This home features 5 Large Bedrooms & 4 Bathrooms. This home stands out with its impressive curb appeal and high-end finishes throughout. From the rich hardwood floors to the striking granite countertops and custom tile details, every element has been carefully chosen for style and durability. Air conditioning, an oversized garage, and energy-efficient ICF construction are just a few of the standout features that make this home a true gem. The beautifully landscaped yard offers the perfect complement to the home’s stunning exterior. The main floor offers two master suites, each featuring custom walk-in closets and luxurious ensuites that feel like a private retreat. Whether you're relaxing after a long day or getting ready for a night out, these spa-like bathrooms will impress! The chef-inspired kitchen is a showstopper with natural cherry cabinetry, under-cabinet lighting, an expansive granite island, and a walk-in pantry complete with built-in spice racks. The gas stove and ample counter space make cooking a joy. Entertaining is a breeze with two dining areas, a spacious formal living room, and a striking stone fireplace to gather around. And yes, main-floor laundry adds to the convenience! The lower level is an entertainer’s dream, with a fantastic wet bar, a spacious recreation area with an eye-catching stone fireplace, and an additional living room. Whether you need a quiet office space, a home gym, or a teenager's retreat, this level has something for everyone. The 3 massive bedrooms and an additional full bath complete the space. Step outside to your private backyard oasis, accessible through the kitchen, featuring a covered deck perfect for relaxing or hosting family and friends. If you enjoy hobbies or gardening, you'll appreciate the workshop/garden shed tucked beneath the deck. This home is loaded with thoughtful touches, including NUVO 6 surround sound, built-in speakers, security system, in-floor heating, and a water softener system. The oversized garage with high doors and a mezzanine offers ample space for storage, tools, or even additional hobbies.
Property Details
Interior
Features
Basement Floor
Bedroom
59`1" x 44`3"Bedroom
49`3" x 36`8"4pc Ensuite bath
49`9" x 30`7"Bedroom
71`4" x 71`4"Exterior
Features
Parking
Garage spaces 2
Garage type -
Other parking spaces 0
Total parking spaces 2
Property History
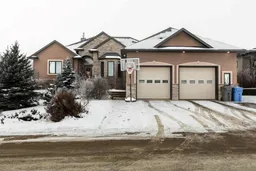 50
50
