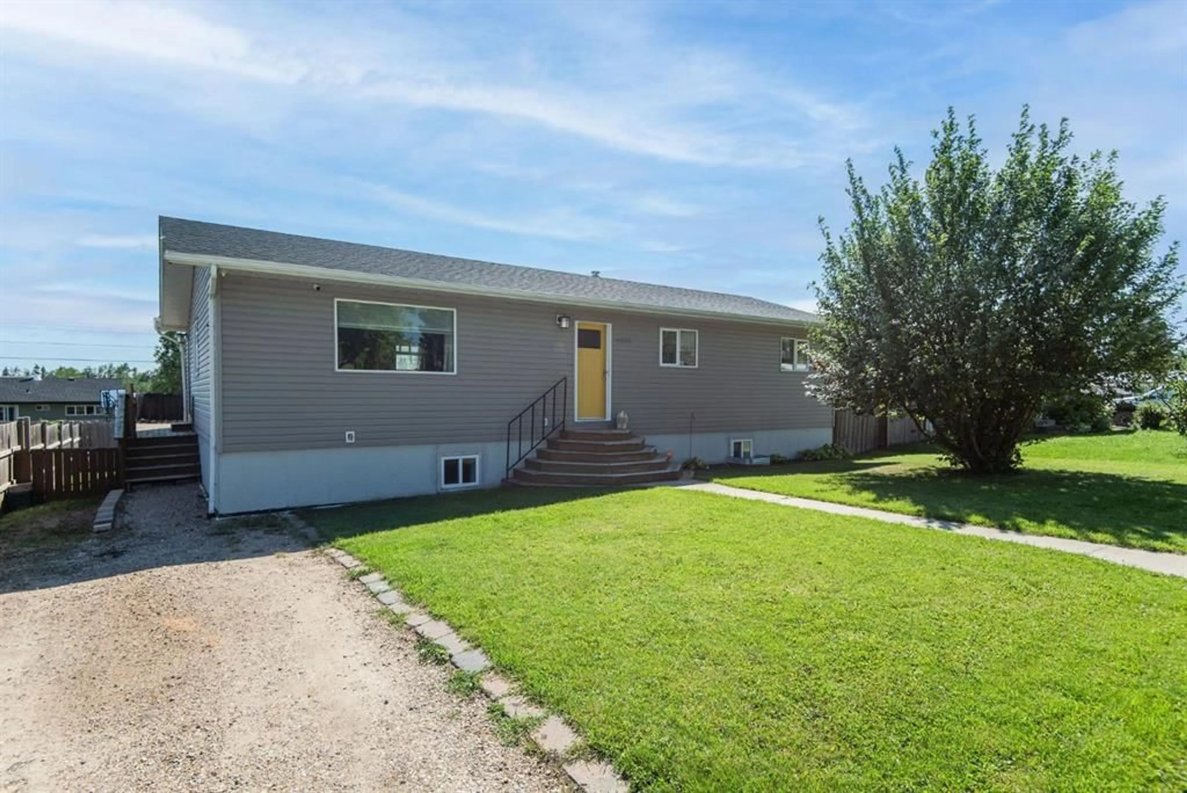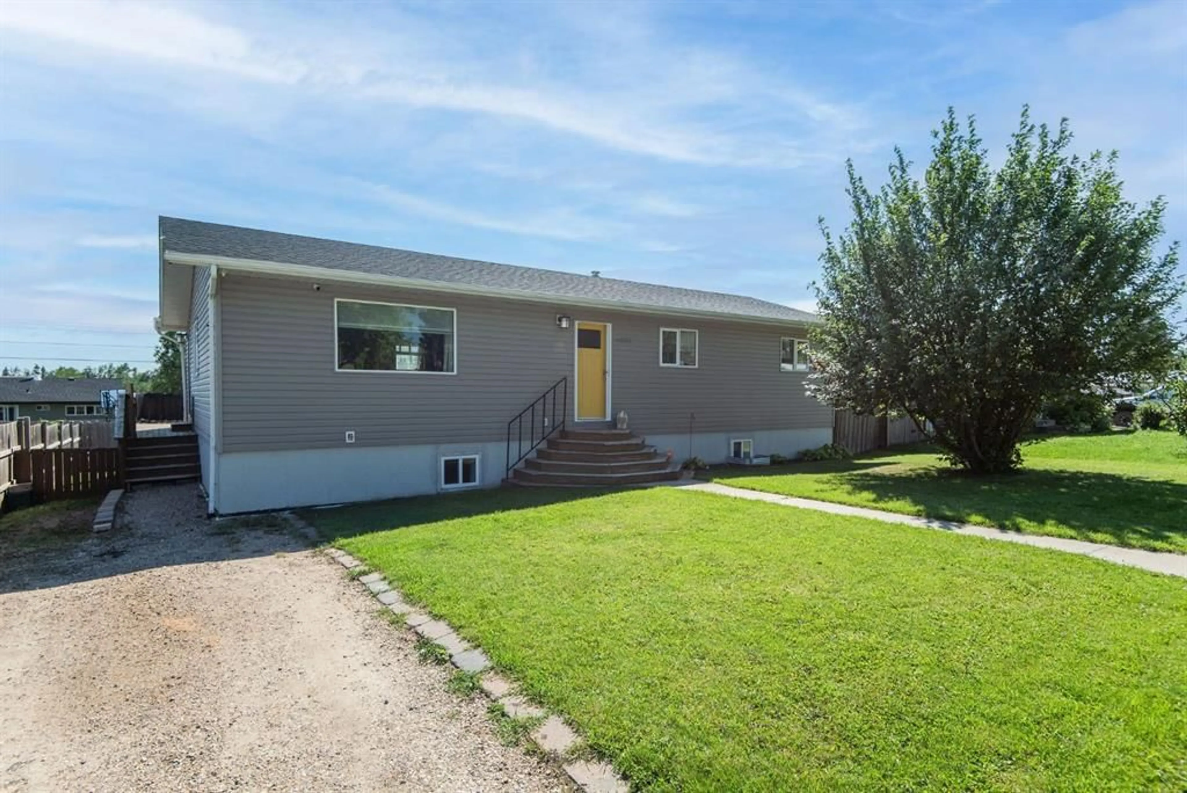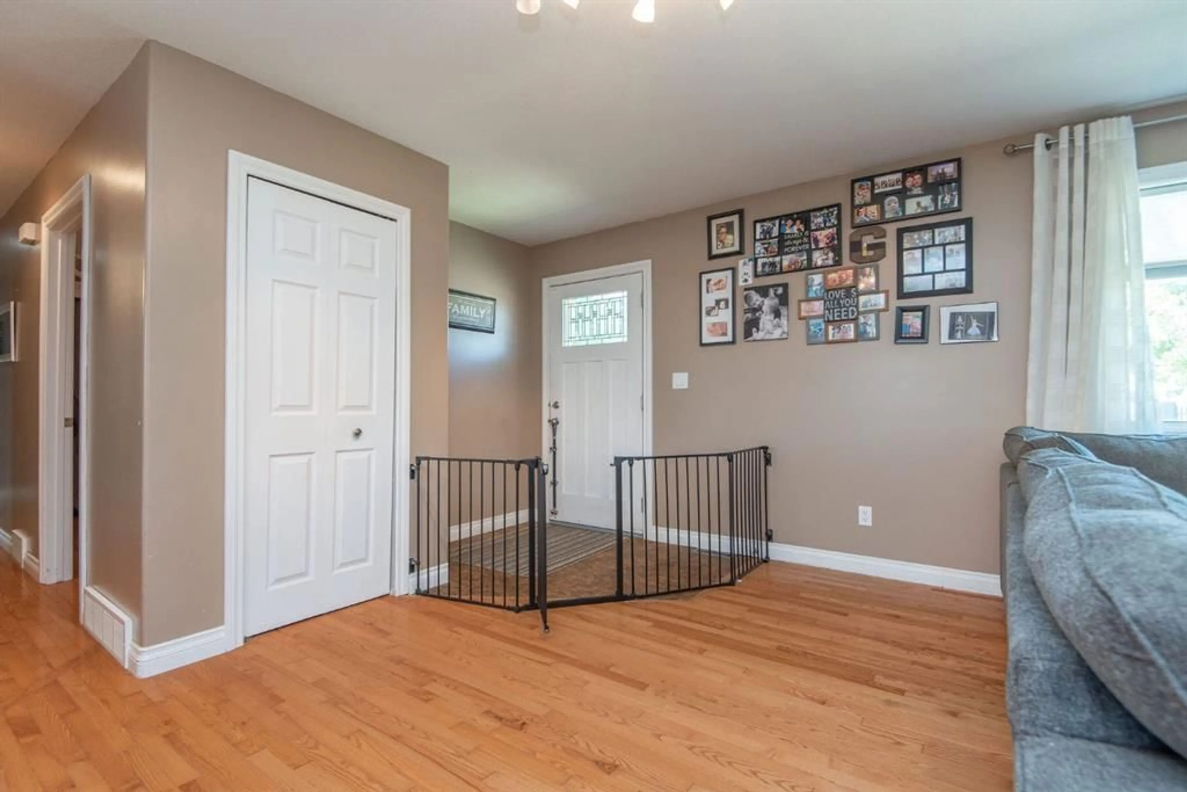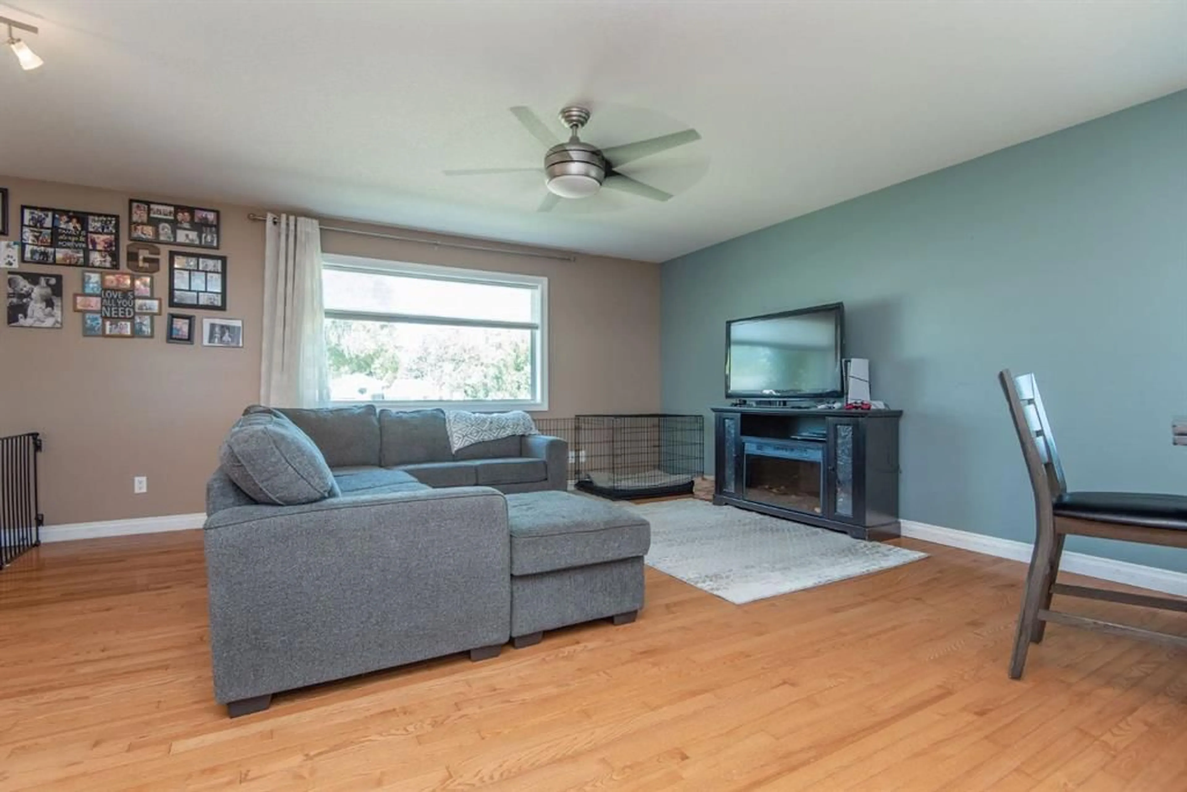4831 52 Ave, Eckville, Alberta T0M 0X0
Contact us about this property
Highlights
Estimated valueThis is the price Wahi expects this property to sell for.
The calculation is powered by our Instant Home Value Estimate, which uses current market and property price trends to estimate your home’s value with a 90% accuracy rate.Not available
Price/Sqft$277/sqft
Monthly cost
Open Calculator
Description
Nearly 1,300 sq ft on the main floor with an open-concept layout, dark ash hardwood, and contemporary finishes throughout. The spacious primary bedroom includes IKEA cabinetry (included) and easily fits a king bed. Two additional bedrooms and a 4-piece bath complete the main level. The basement offers a generous family room, games area, utility/storage space with hot water on demand, roughed-in floor heating, an illegal suite with kitchenette and full bath. Exterior features include a recently updated exterior, large fenced yard, spacious deck, wired shed, RV parking, and space for a future double garage. Paved back alley provides a clean, tidy appearance. Located just a few blocks from all town amenities, including K–12 schools, spray park, playgrounds, and shopping. Very clean and truly move-in ready.
Property Details
Interior
Features
Main Floor
Living Room
24`0" x 13`3"Kitchen
17`5" x 9`10"Dining Room
7`5" x 9`10"4pc Bathroom
6`1" x 9`8"Exterior
Features
Parking
Garage spaces -
Garage type -
Total parking spaces 4
Property History
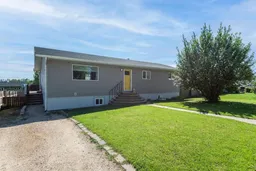 42
42
