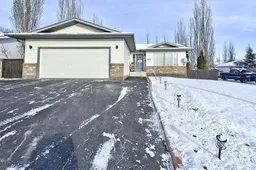Nestled on a spacious corner lot in the charming Village of Clive, this beautiful 5-bedroom, 2-bathroom bungalow offers comfort, style, and plenty of room for the whole family. The main floor boasts updated vinyl plank flooring throughout, creating a modern yet cozy feel. A large living room flows seamlessly into the well-appointed kitchen, which features a corner pantry, ample cupboard space, and an adjacent dining area with garden doors leading to a two-tiered deck – perfect for outdoor entertaining. The primary suite is a true retreat with its generous size and 3-piece ensuite, while two additional bedrooms provide ideal spaces for kids or guests. A 4-piece main bath completes the upper level. The fully developed basement is a haven for relaxation and recreation, featuring a spacious family room, two additional bedrooms, and a separate laundry room. There is also a roughed-in area for an additional 4-piece bathroom, offering potential for further customization. Completing this home is a double attached garage, ensuring convenience and storage. This property truly combines functionality and charm in a peaceful, family-friendly setting. There is an attached double garage an extra wide driveway that will easily park 3 vehicles
Inclusions: Dishwasher,Electric Stove,Refrigerator
 40
40


