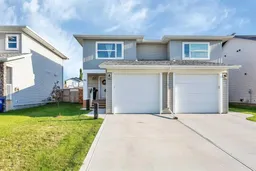This well-maintained 3-bedroom, 2-bathroom semi-detached, two-storey home built in 2020 offers modern comfort and durability, with 5 years of Alberta new home warranty remaining. Pride of ownership is evident throughout, featuring an attached finished garage and a fully fenced, south-facing backyard that opens via the back gate to the Trans Canada Trail leading to Lacombe. The inviting covered front veranda welcomes you into a spacious foyer and an open-concept main floor with 9-foot ceilings, enhancing the sense of space. The functional kitchen boasts ample maple cabinetry with a built-in pantry and pots-and-pans drawers, a large island with an eating bar, tile backsplash, stainless steel appliances, and a window overlooking the backyard. An under-sink reverse osmosis water system adds convenience. The kitchen seamlessly connects to the dining area with sliding doors to a south-facing deck, perfect for outdoor entertainment. A convenient two-piece bathroom completes the main level. Upstairs, the primary bedroom comfortably fits a king-sized bed and includes a walk-in closet and a cheater door to a spacious five-piece bathroom with dual sinks. Two additional good-sized bedrooms and an upper-level laundry enhance everyday convenience. The unfinished basement has roughed-in plumbing for an additional bathroom, bedrooms, or a family room, offering versatile space for future customization. The finished attached garage provides extra parking, complemented by driveway space. The backyard features a manicured lawn, trees, and a back gate that opens to walking trails, making outdoor recreation easily accessible. Additional security is provided by a keypad lock on the front door. This property is ideally situated in Aspen Lakes Subdivision, near the Abbey Centre, only two blocks from the new Catholic school under construction, shopping, and provides convenient access to the QEII for easy commuting.
Inclusions: Dishwasher,Dryer,Electric Stove,Garage Control(s),Microwave Hood Fan,Refrigerator,Washer,Window Coverings
 49
49


