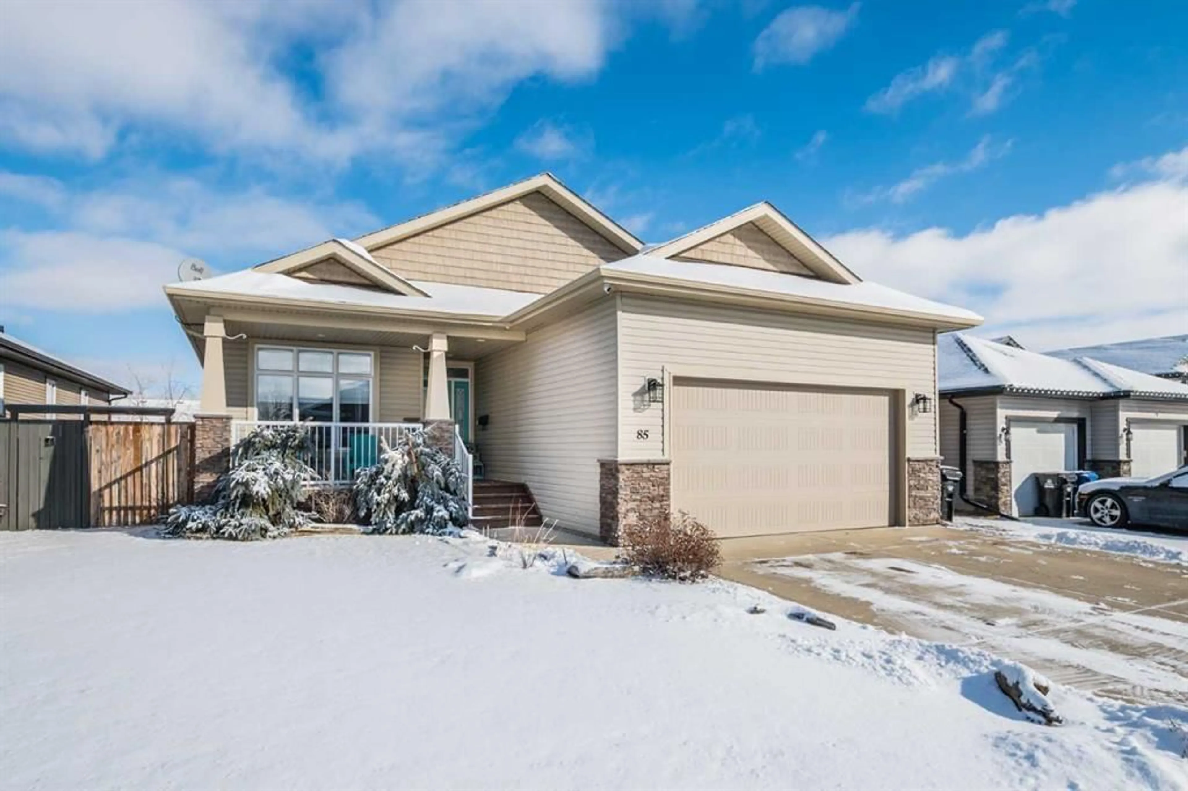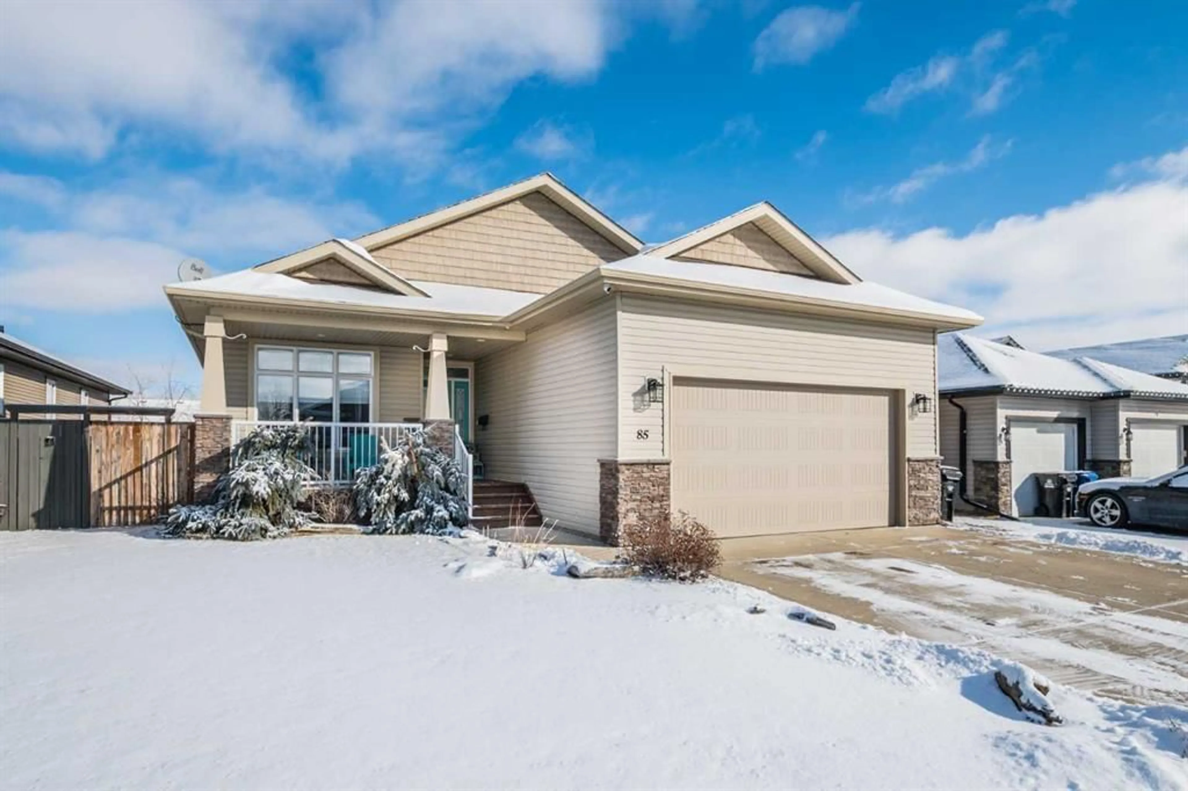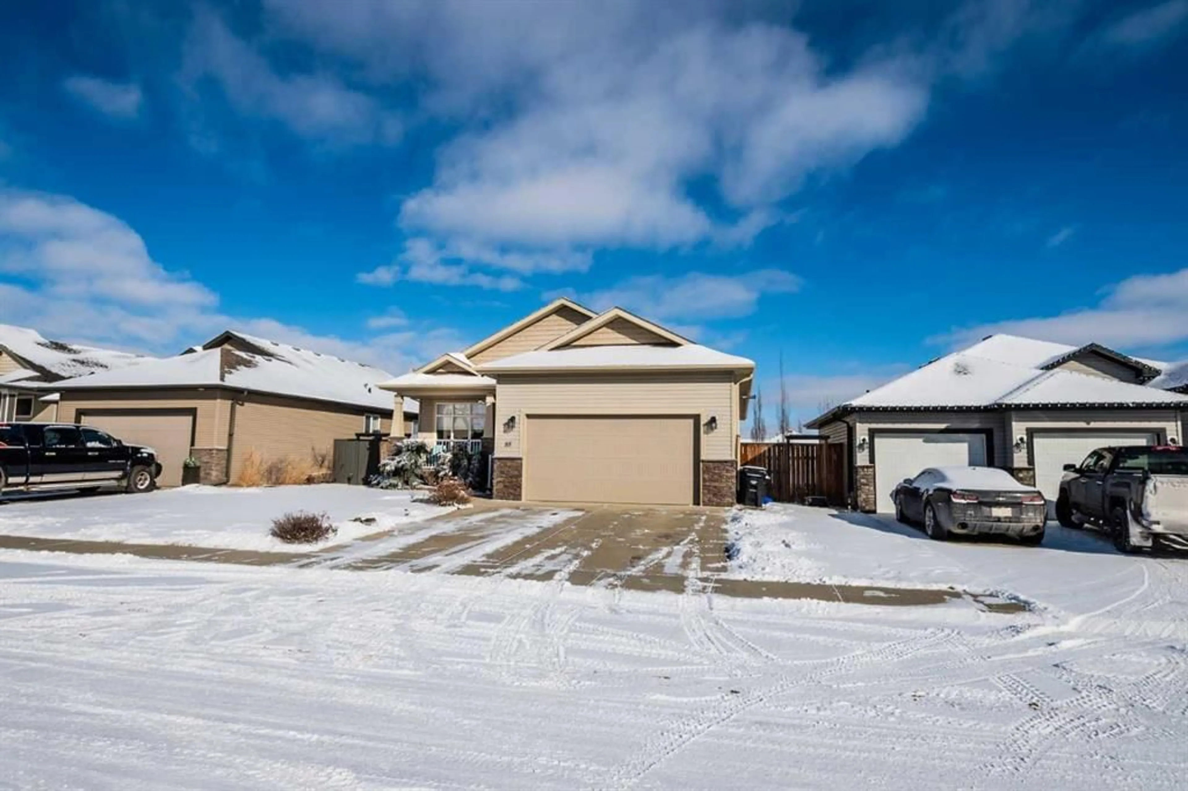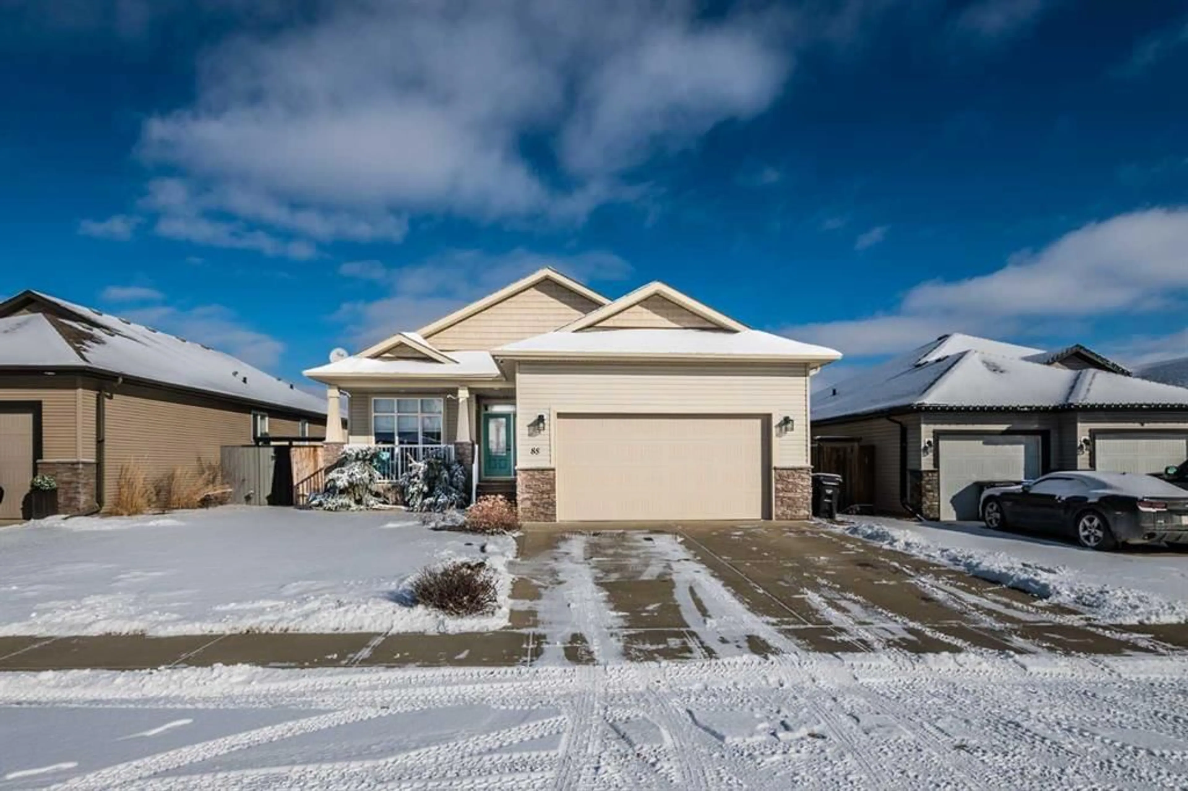85 Chinook St, Blackfalds, Alberta T4M0C1
Contact us about this property
Highlights
Estimated ValueThis is the price Wahi expects this property to sell for.
The calculation is powered by our Instant Home Value Estimate, which uses current market and property price trends to estimate your home’s value with a 90% accuracy rate.Not available
Price/Sqft$382/sqft
Est. Mortgage$2,576/mo
Tax Amount (2024)$4,751/yr
Days On Market56 days
Description
Immaculately Maintained Renovated 5-Bedroom, 3-Bathroom Bungalow with Over 1,550 Sq Ft of Above-Ground Living Space This beautifully appointed home, boasts a walkout basement complete with a wet bar, making it perfect for entertaining. A charming covered front veranda welcomes you, leading to a bright and inviting foyer. The open-concept main floor creates a sense of spaciousness, with an abundance of natural light. The kitchen features a highly functional layout, offering rich wood cabinetry, ample granite counter space, including a raised breakfast bar, a full tile backsplash, and a corner pantry. It seamlessly opens to the dining area, which includes garden doors leading to a covered deck—ideal for outdoor dining or relaxation. The living room is equally impressive, with soaring 12-foot ceilings and a cozy gas fireplace with a mantle and tile surround, creating a perfect gathering space. The expansive primary retreat can easily accommodate a king-sized bed and additional furniture, featuring a massive walk-in closet with custom built-in shelving. The 5-piece ensuite includes dual granite vanities, a separate shower, and a luxurious soaker tub, offering a perfect retreat after a long day. Two additional spacious main-floor bedrooms share a 4-piece bathroom, and the well-placed laundry room is conveniently located just off the garage. The fully finished walkout basement is designed for comfort and entertainment. It includes functional in-floor heating and large above-grade windows, allowing plenty of natural light. The generously sized family room is enhanced with floor-to-ceiling windows and offers garden door access to the lower deck and backyard. The basement also includes a recreation area featuring a wet bar with wood cabinets and granite countertops, two oversized bedrooms, a 4-piece bathroom, and ample storage space. The double attached garage is insulated, finished with drywall, and provides plenty of space for parking and storage. The beautifully landscaped backyard is a private oasis, featuring mature trees and shrubs, two deck spaces (one covered), a garden shed, and a fully fenced yard with back alley access—ideal for both relaxation and entertaining. Located on a family-friendly street, this home is close to parks, schools, walking trails, and shopping. Pride of ownership is evident in this meticulously cared-for property. Vents and furnace was cleaned Mid Oct/ 2025 A truly exceptional home that combines comfort, style, and functionality! Renovations include, New Flooring throughout, professionally painted, New barn style door in the Primary retreat , New taps and all new lighting,
Upcoming Open Houses
Property Details
Interior
Features
Main Floor
5pc Ensuite bath
8`3" x 9`3"4pc Bathroom
8`4" x 4`10"Bedroom
11`0" x 12`3"Dining Room
10`7" x 10`0"Exterior
Features
Parking
Garage spaces 2
Garage type -
Other parking spaces 2
Total parking spaces 4
Property History
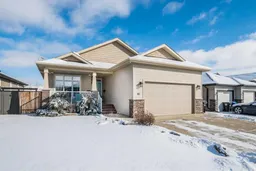 36
36
