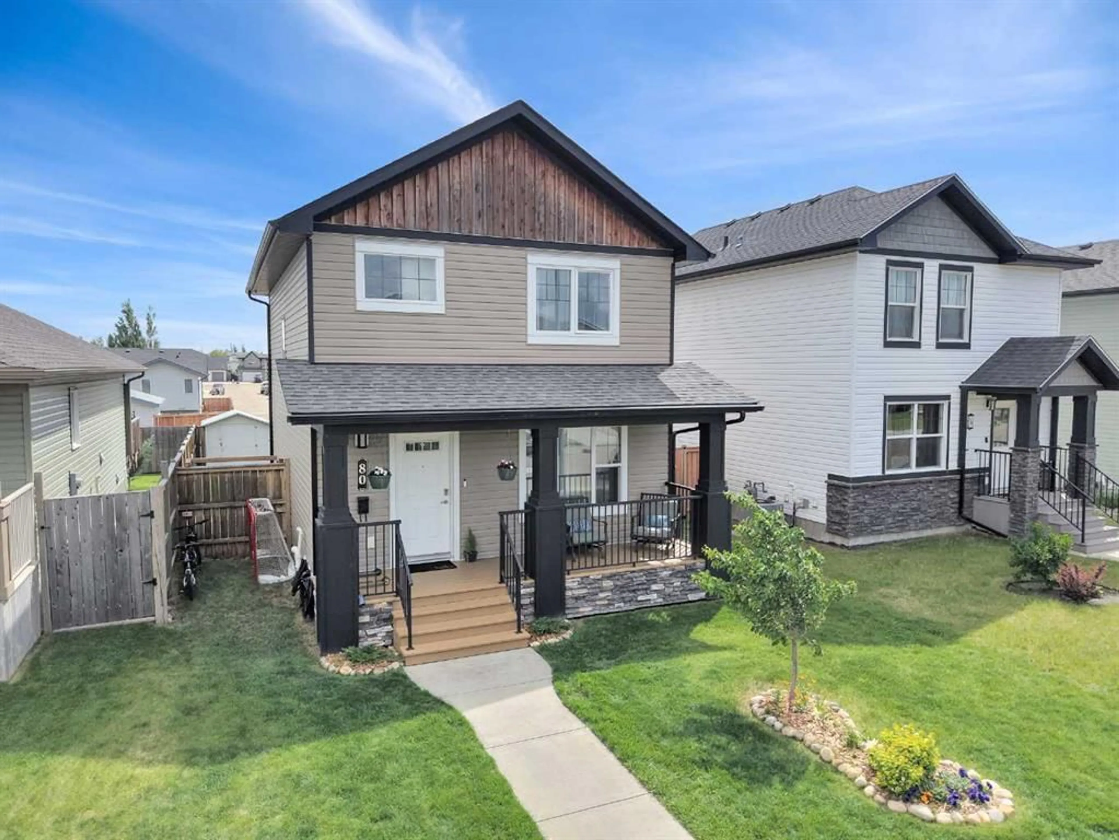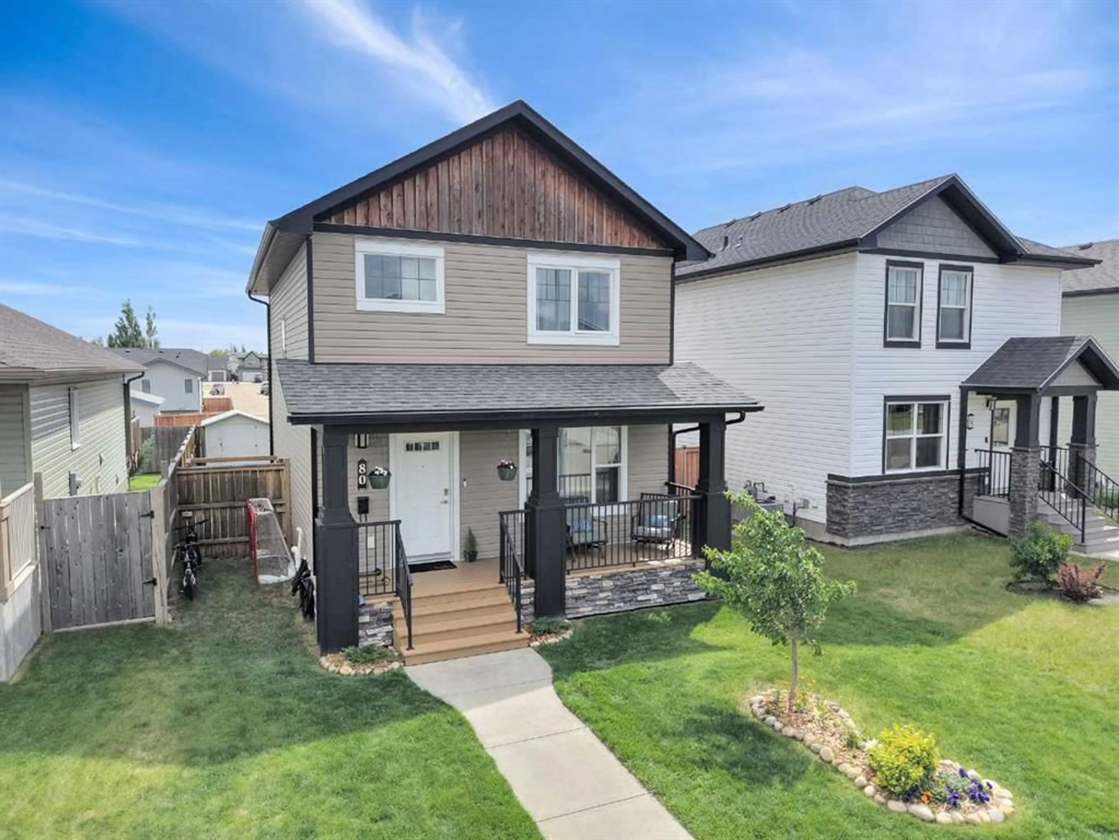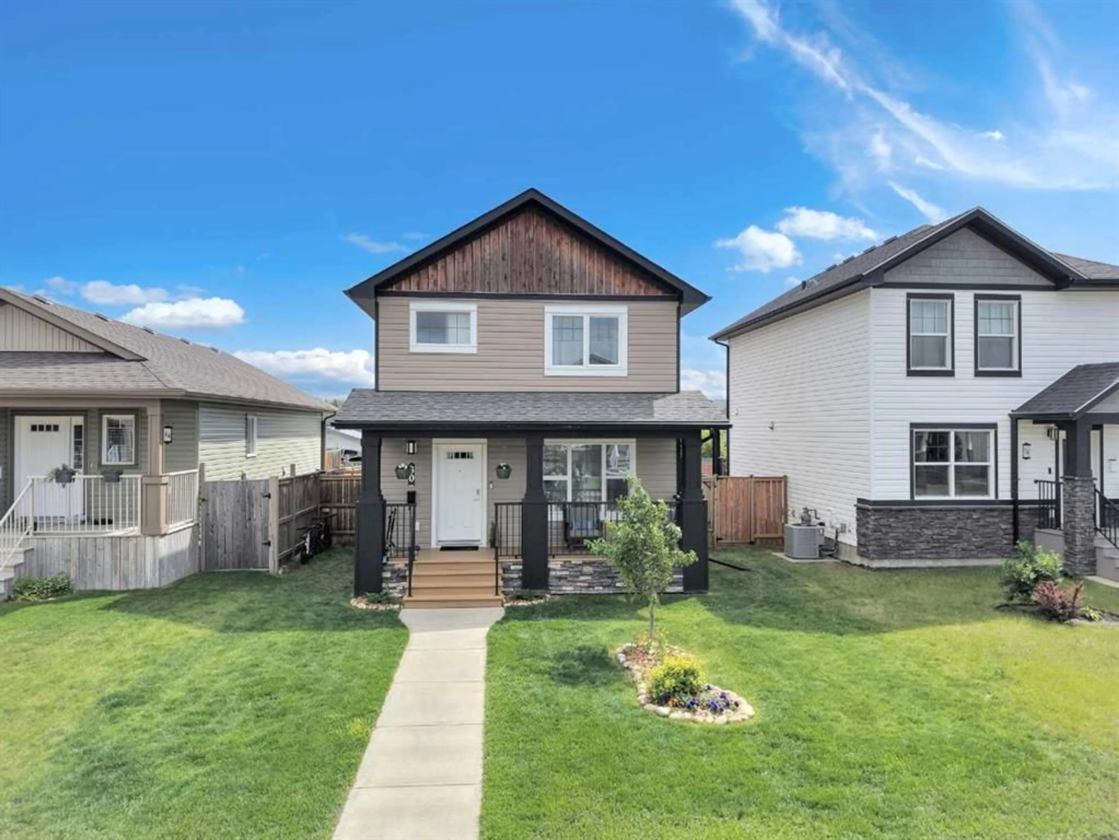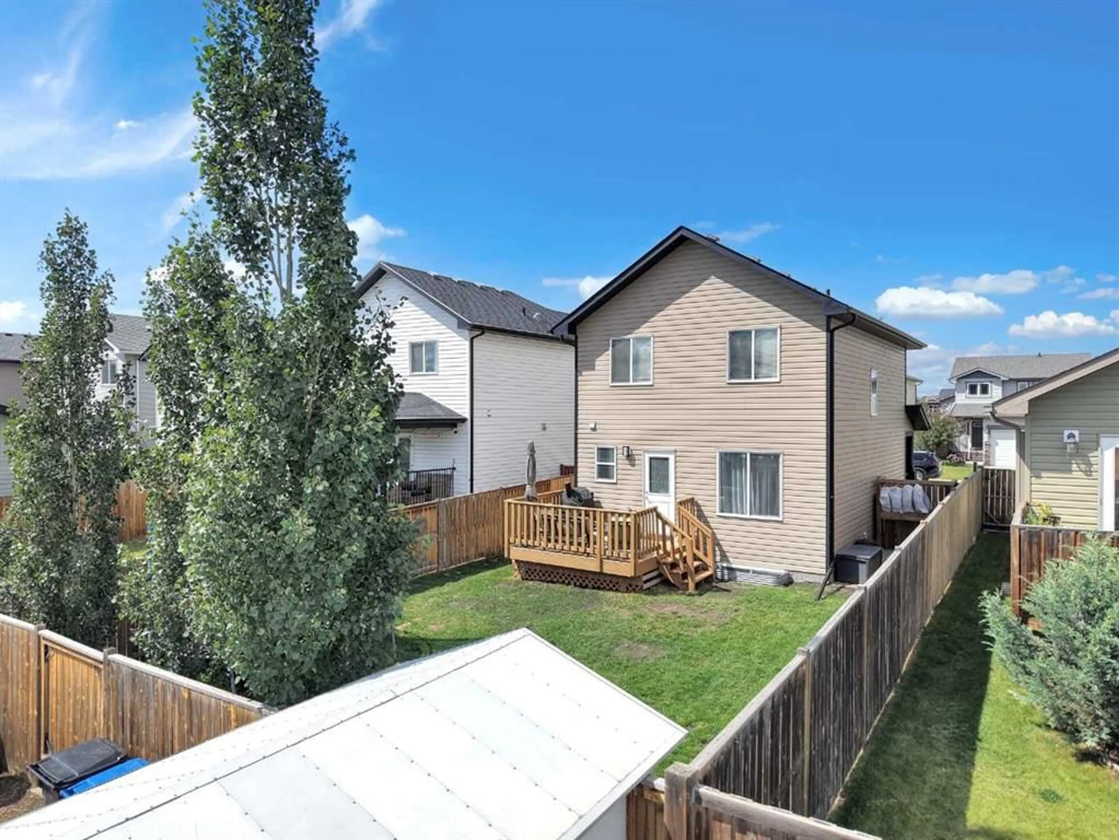80 Almond Cres, Blackfalds, Alberta T4M 0J6
Contact us about this property
Highlights
Estimated ValueThis is the price Wahi expects this property to sell for.
The calculation is powered by our Instant Home Value Estimate, which uses current market and property price trends to estimate your home’s value with a 90% accuracy rate.Not available
Price/Sqft$342/sqft
Est. Mortgage$1,928/mo
Tax Amount (2025)$3,537/yr
Days On Market13 hours
Description
Talk about Curb Appeal in a TERRIFIC family neighborhood! This family friendly home has a wonderful front porch for you to enjoy while the kids play out front. Main level entry into an open floorplan with spacious living room, kitchen with island and dining room and a great half bath fill out the main level. Upstairs you will find 3 bedrooms, a full 4-piece bath, including a generous primary bedroom with walk in closet and Full 3 Piece ensuite. The basement has just recently been finished to include a custom bathroom with stunning walk-in tile shower, stacking washer/dryer unit, family room and a 4th Large bedroom. You will enjoy family, friends and entertaining in the fully fenced backyard with ample lawn and a fabulous deck – perfect for the kids and 4-legged family members. It also includes a large metal shed and ample rear-alley parking! There is enough room for you to build your future garage and increase your homes value. This home has been wonderfully maintained, is clean, crisp, easy to show and ready to move into! You're close to all of the amenities that Blackfalds has - paths, parks, ball diamonds and the Abbey Centre and the new schools too! Welcome to a wonderful community!
Property Details
Interior
Features
Basement Floor
3pc Ensuite bath
8`7" x 8`5"Game Room
19`7" x 12`6"Bedroom
11`7" x 9`1"Furnace/Utility Room
3`9" x 9`11"Exterior
Features
Parking
Garage spaces -
Garage type -
Total parking spaces 3
Property History
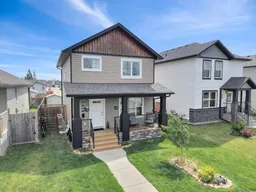 47
47
