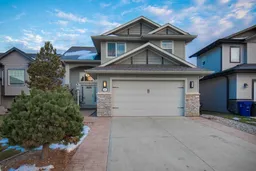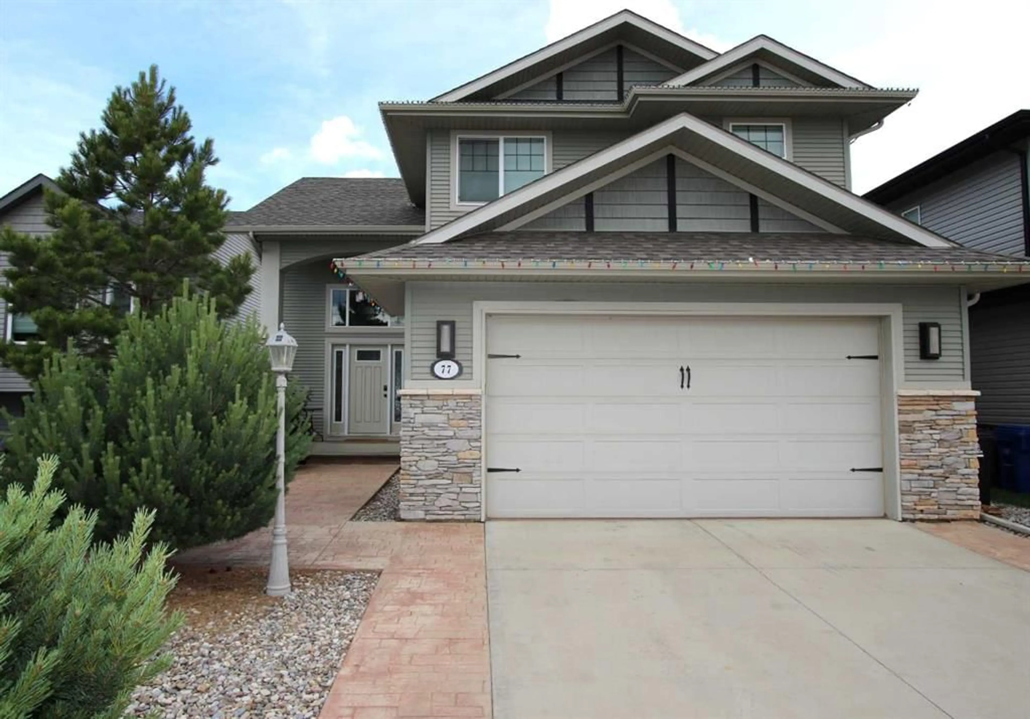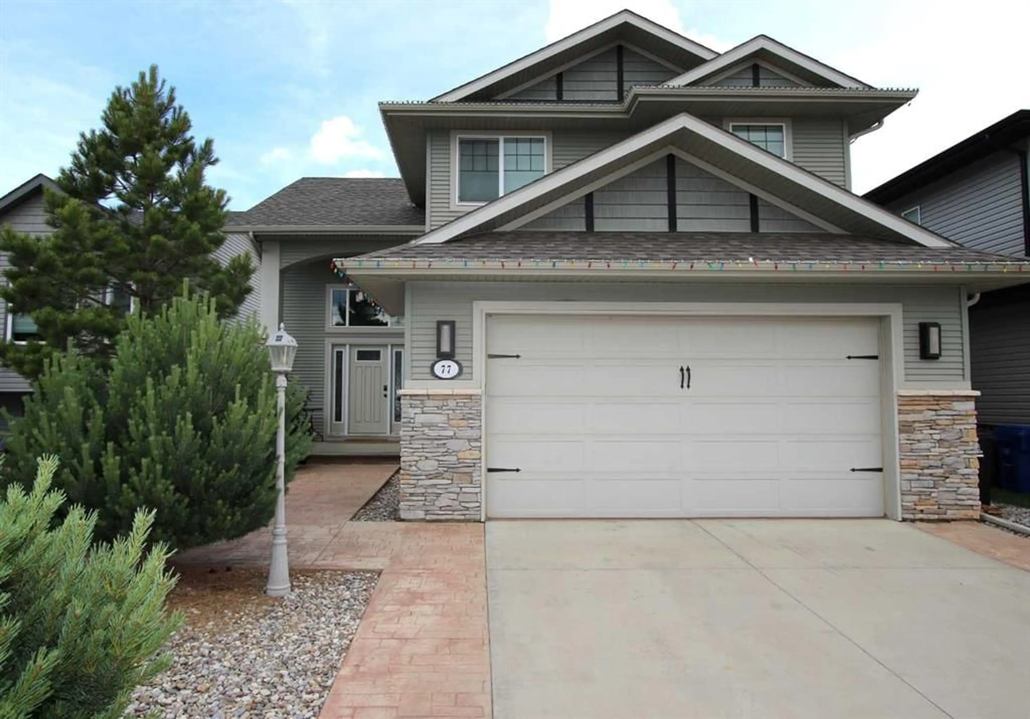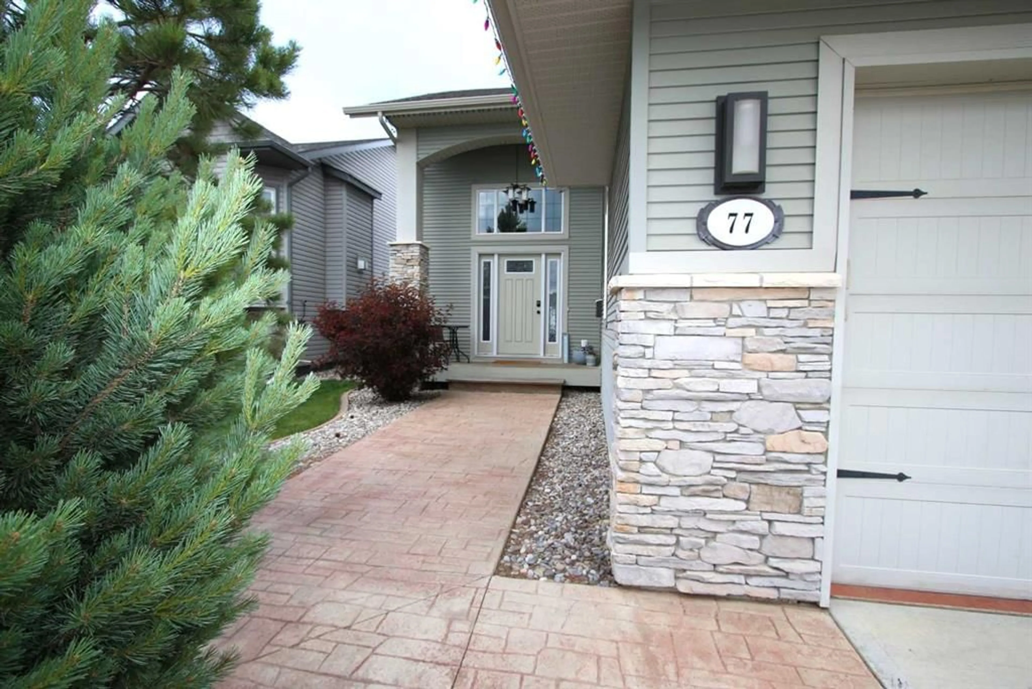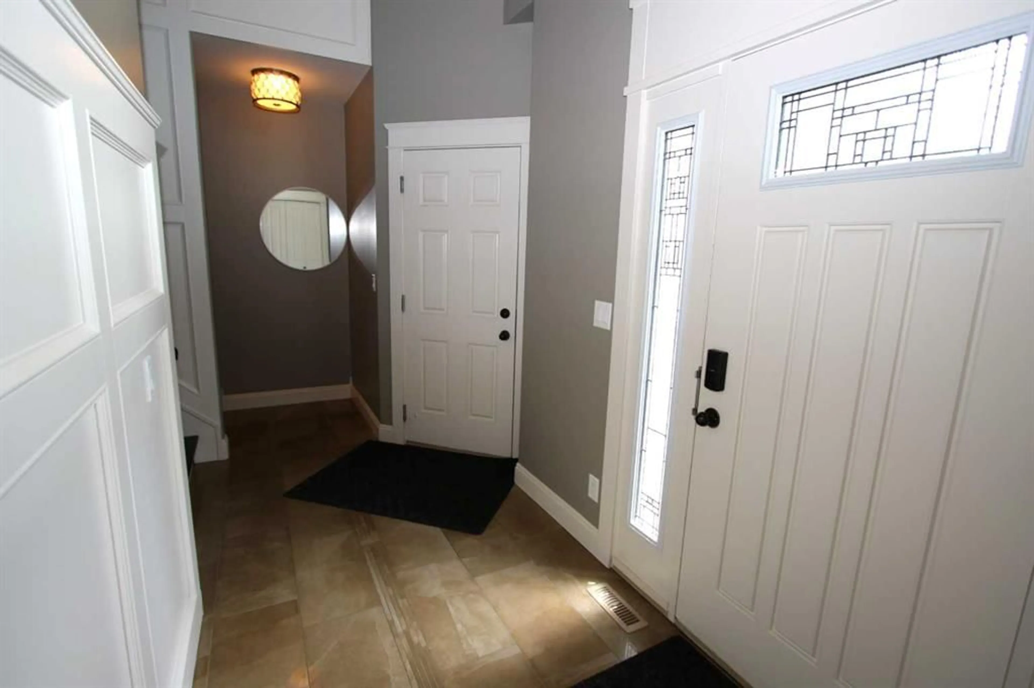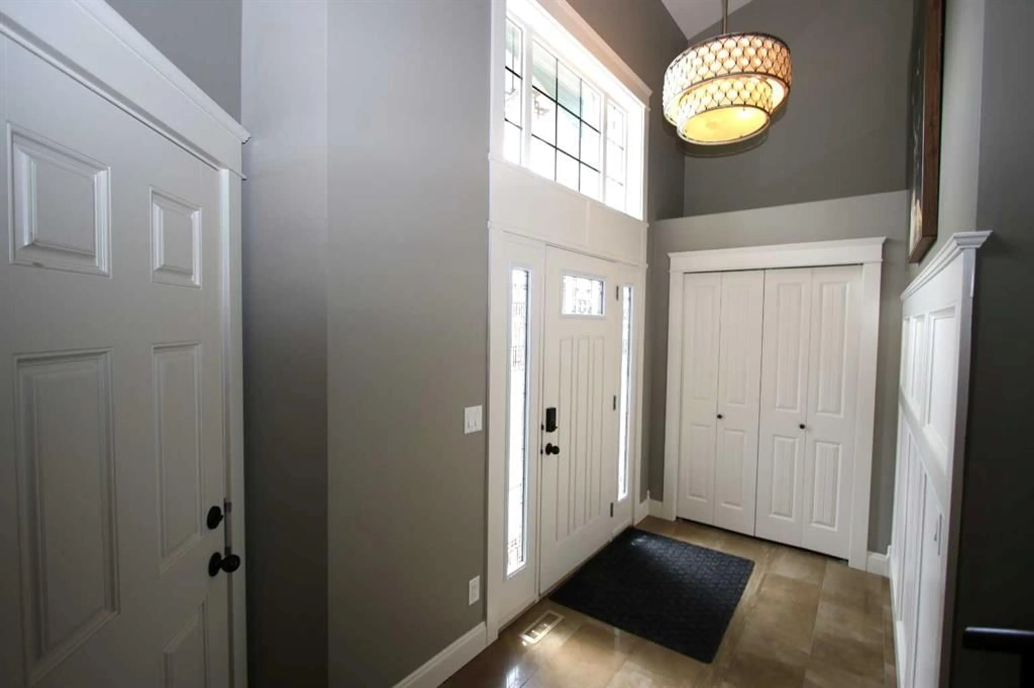77 Churchill Pl, Blackfalds, Alberta T4M 0B6
Contact us about this property
Highlights
Estimated valueThis is the price Wahi expects this property to sell for.
The calculation is powered by our Instant Home Value Estimate, which uses current market and property price trends to estimate your home’s value with a 90% accuracy rate.Not available
Price/Sqft$357/sqft
Monthly cost
Open Calculator
Description
Stunning Upgraded Modified Bilevel – 5 Beds | 3 Baths | Finished Garage | A/C & In-Floor Heat. Welcome to this beautifully upgraded modified bilevel, offering 5 spacious bedrooms and 3 full bathrooms, ideally located near schools, parks, and restaurants. From the moment you arrive, you'll be impressed by the excellent curb appeal, featuring a stamped concrete bordered driveway and a charming tiled front entryway accented with decorative wainscoting. Step inside to a warm, inviting home with vaulted ceilings and hardwood stairs leading to the open-concept main floor. The kitchen is a standout with two-toned maple cabinetry, full tile backsplash, crown moldings, corner pantry with glass door, granite sink, wine storage, under-cabinet lighting, pot & pan drawers, and an induction stove — all enhanced by rich hardwood flooring. The bright dining area opens to a partially covered deck, perfect for BBQ and entertaining. Relax in the cozy living room featuring a gas fireplace with tile surround, white mantle, framed with elegant wainscoting. There are two generous bedrooms and a 4-piece tiled bathroom on the main level. Upstairs, the king-sized primary suite offers double windows, a ceiling fan, a walk-in closet, and a luxurious ensuite complete with a corner jetted tub and separate shower. The fully developed basement offers excellent living and entertaining space, including a family room with decorative pillars, a wet bar with maple cabinets, built-in speakers, and two additional bedrooms—one behind double French doors (ideal for a home office). Another 4-piece tiled bathroom and a large utility/laundry room complete the lower level. Enjoy the landscaped, fully fenced yard (vinyl fencing), and a heated, fully finished garage with epoxy floors, upgraded baseboards, modern lighting, and A/C. Additional upgrades include in-floor heat, water softener, high-efficiency furnace.
Property Details
Interior
Features
Main Floor
Dining Room
10`9" x 11`6"Bedroom
11`2" x 11`2"Kitchen
12`0" x 12`0"Living Room
13`0" x 13`0"Exterior
Features
Parking
Garage spaces 2
Garage type -
Other parking spaces 2
Total parking spaces 4
Property History
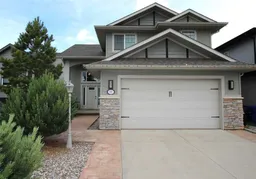 31
31