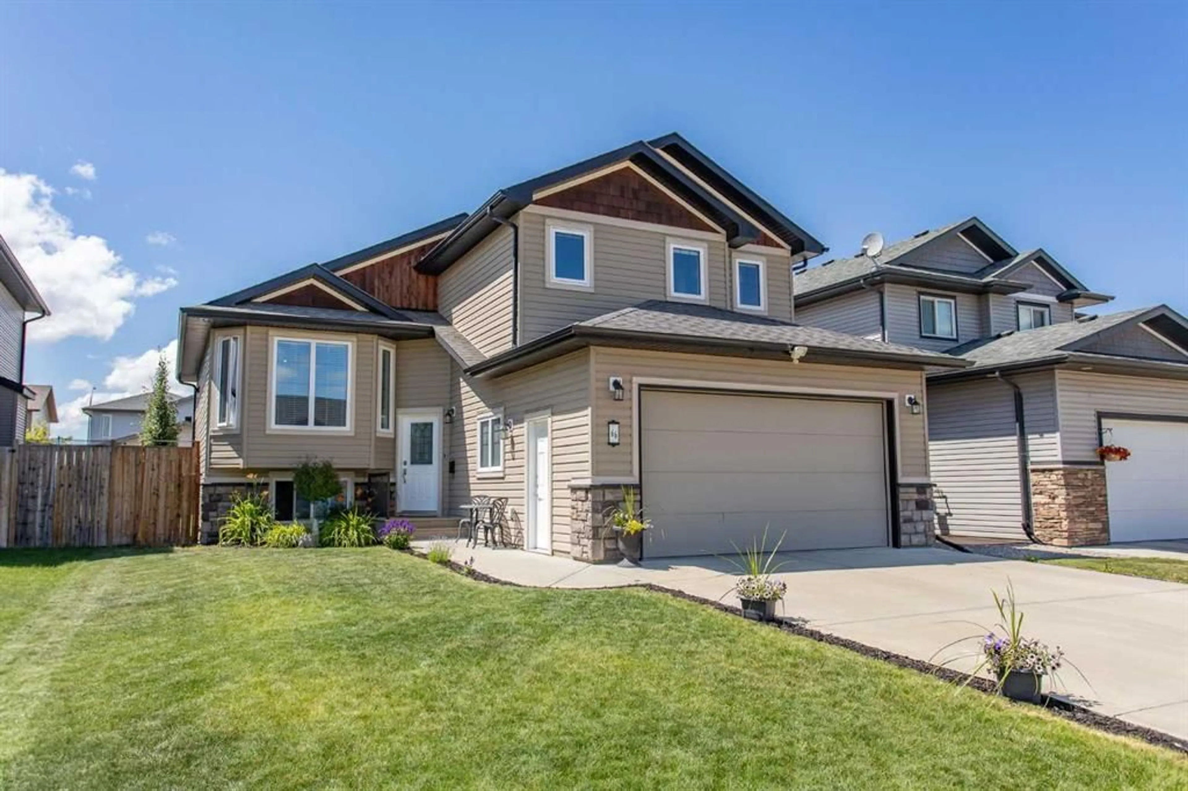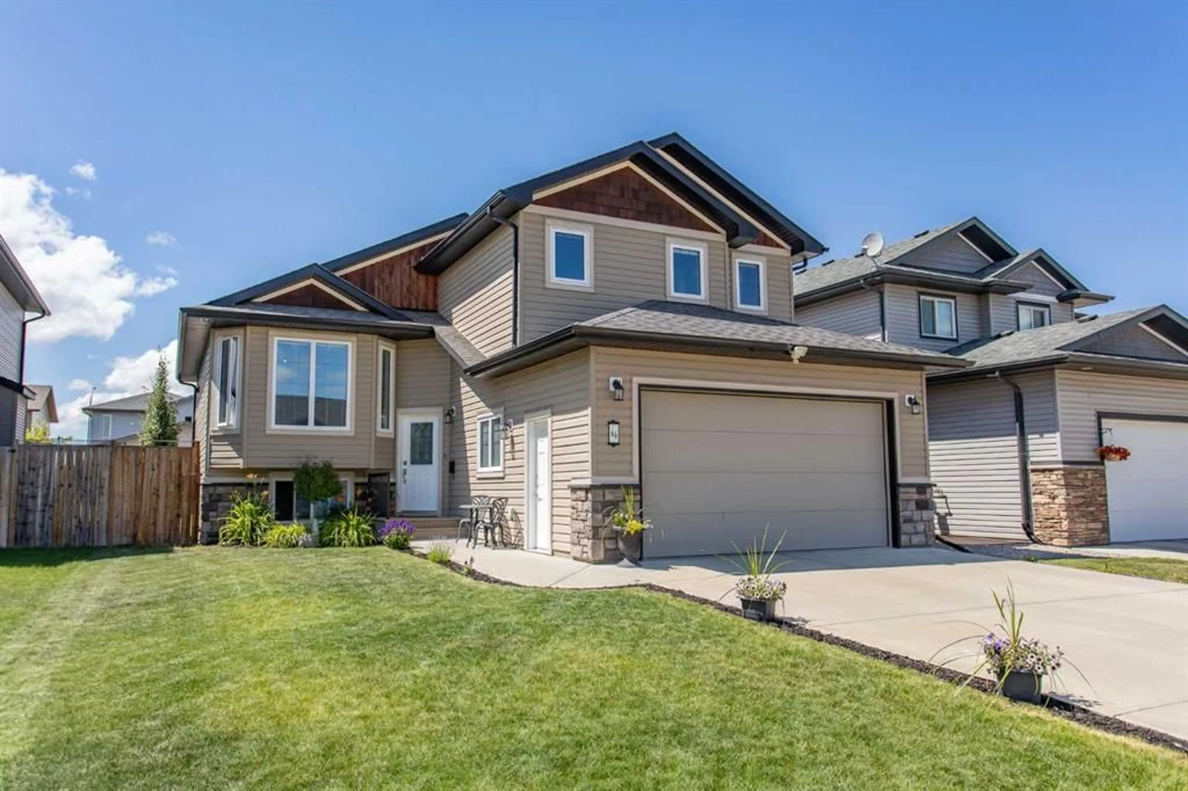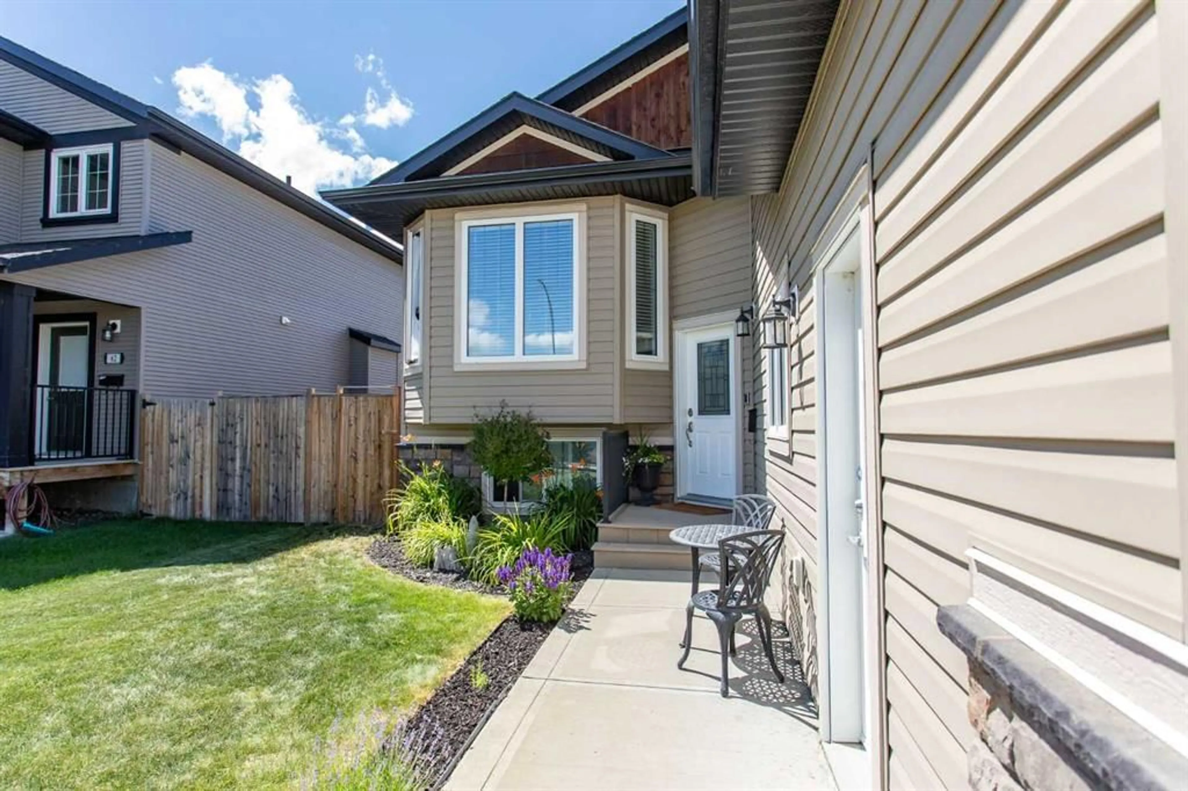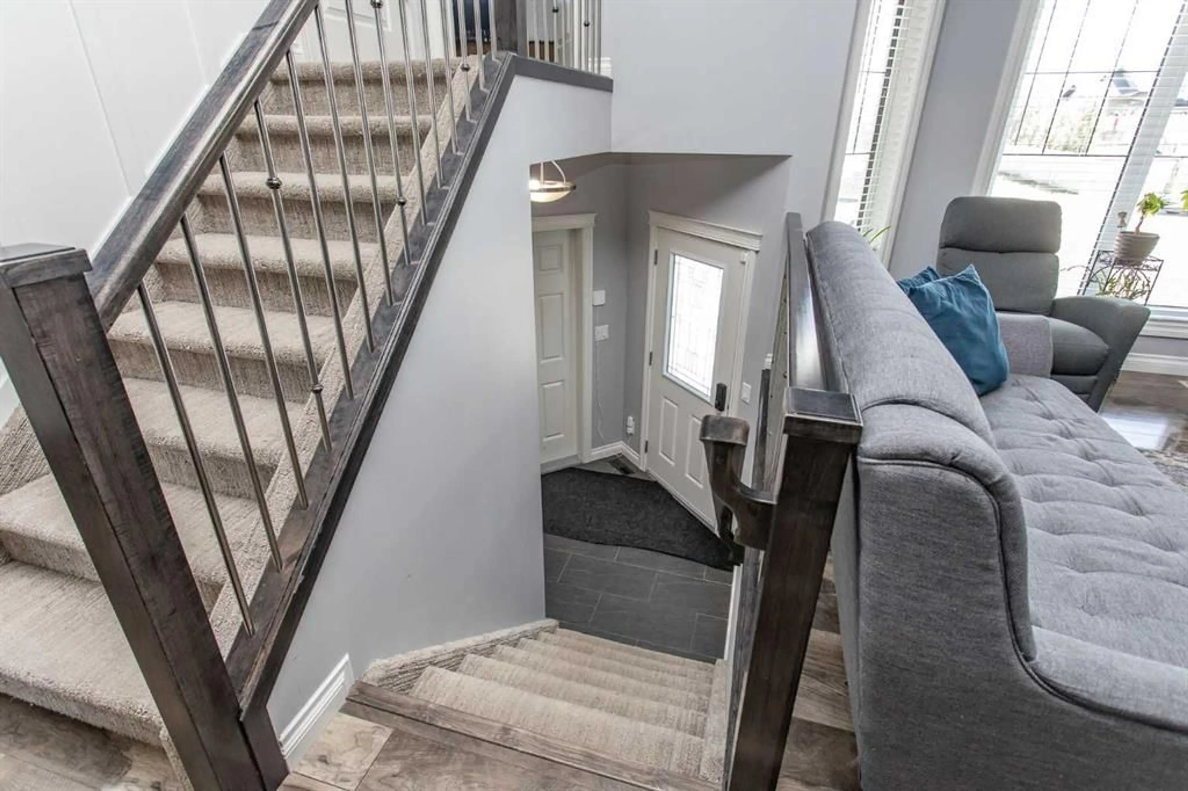66 WOODBINE Ave, Blackfalds, Alberta T4M 0J4
Contact us about this property
Highlights
Estimated valueThis is the price Wahi expects this property to sell for.
The calculation is powered by our Instant Home Value Estimate, which uses current market and property price trends to estimate your home’s value with a 90% accuracy rate.Not available
Price/Sqft$387/sqft
Monthly cost
Open Calculator
Description
This well-maintained, modified bi-level residence is move-in ready and demonstrates excellent attention to detail. Upon arrival, visitors are greeted by a spacious foyer leading to the main living area, showcasing quality construction and thoughtful design by Falcon Homes. The open concept kitchen, living room, and dining area provide an ideal setting for hosting gatherings or enjoying meal preparation. Features include an oversized island, dark espresso cabinetry, laminate countertops, stainless steel appliances, and a highly functional layout. The main level is appointed with beautiful engineered hardwood flooring, 12-foot vaulted ceilings, and numerous windows that allow abundant natural light. Two bedrooms and a four-piece bathroom complete this floor. The upper level offers a primary bedroom designed to accommodate a king-size furniture set, complete with a walk-in closet and a four-piece ensuite. The fully finished basement includes a fourth bedroom, laundry facilities, another four-piece bathroom, a spacious family room, and is roughed in for in-floor heating. Large bi-level windows ensure the basement is bright and welcoming. The garage measures 20'2" x 23'8", is equipped with 220 power, and is also roughed in for in-floor heat. Outdoor features include a fully fenced yard, beautiful landscaping, a covered pergola, enclosed under-deck storage, and back alley access. The west-facing backyard offers a relaxing atmosphere and outstanding sunset views from the deck. This property combines comfort, functionality, and aesthetic appeal, presenting a perfect opportunity for its next owners.
Property Details
Interior
Features
Basement Floor
4pc Bathroom
Storage
3`3" x 7`9"Bedroom
12`8" x 9`11"Family Room
18`3" x 25`9"Exterior
Parking
Garage spaces 2
Garage type -
Other parking spaces 2
Total parking spaces 4
Property History
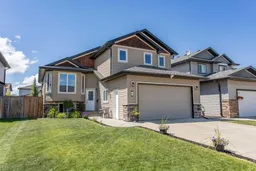 38
38
