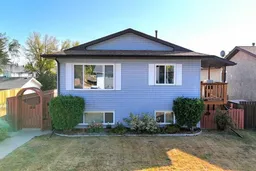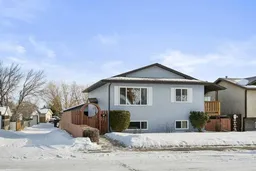Welcome to this charming 995 sq. ft. bi-level located in the quiet bedroom community of Blackfalds. Perfectly situated on a desirable corner lot, this home stands out for its curb appeal and meticulous upkeep, both inside and out. The well-maintained yard offers plenty of space to enjoy a small garden while the beautifully built garage adds value, convenience, and practicality for storage or hobbies. Step inside to discover a warm and inviting layout with large windows bringing in natural light. The peninsula-style kitchen is both stylish and functional, offering extra counter space and a great flow for cooking and entertaining. This home shows pride of ownership throughout, making it move-in ready for its next family. Whether you’re enjoying the peaceful family neighborhood or enjoying the thoughtful design indoors, this property is a wonderful opportunity to settle into a great community. 4 beds/2 bath, Recently updated! Fantastic location near schools and Recreation! High Efficiency furnace! Water softener! Epoxy garage floor! Vinyl Windows! Both bathrooms are updated! This property won't last! Quick Possession available!
Inclusions: Dryer,Electric Stove,Garage Control(s),Range Hood,Refrigerator,Washer,Water Softener,Window Coverings
 45
45



