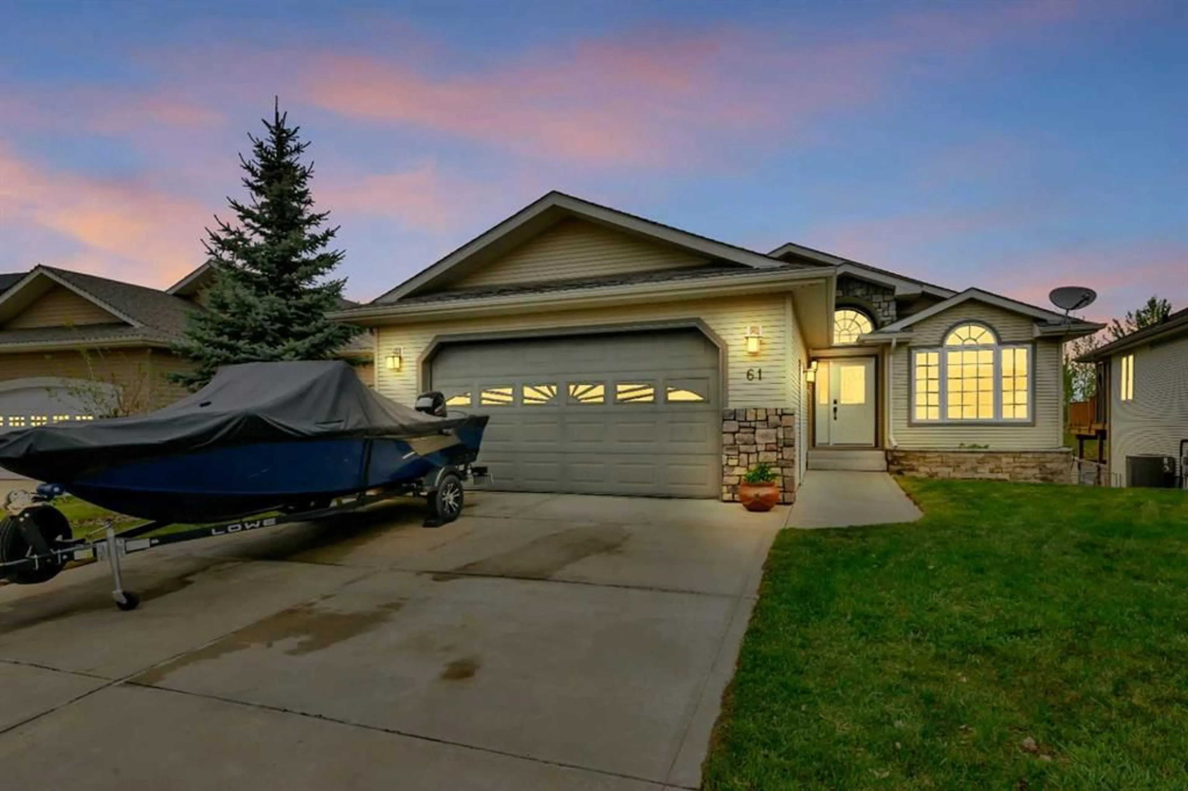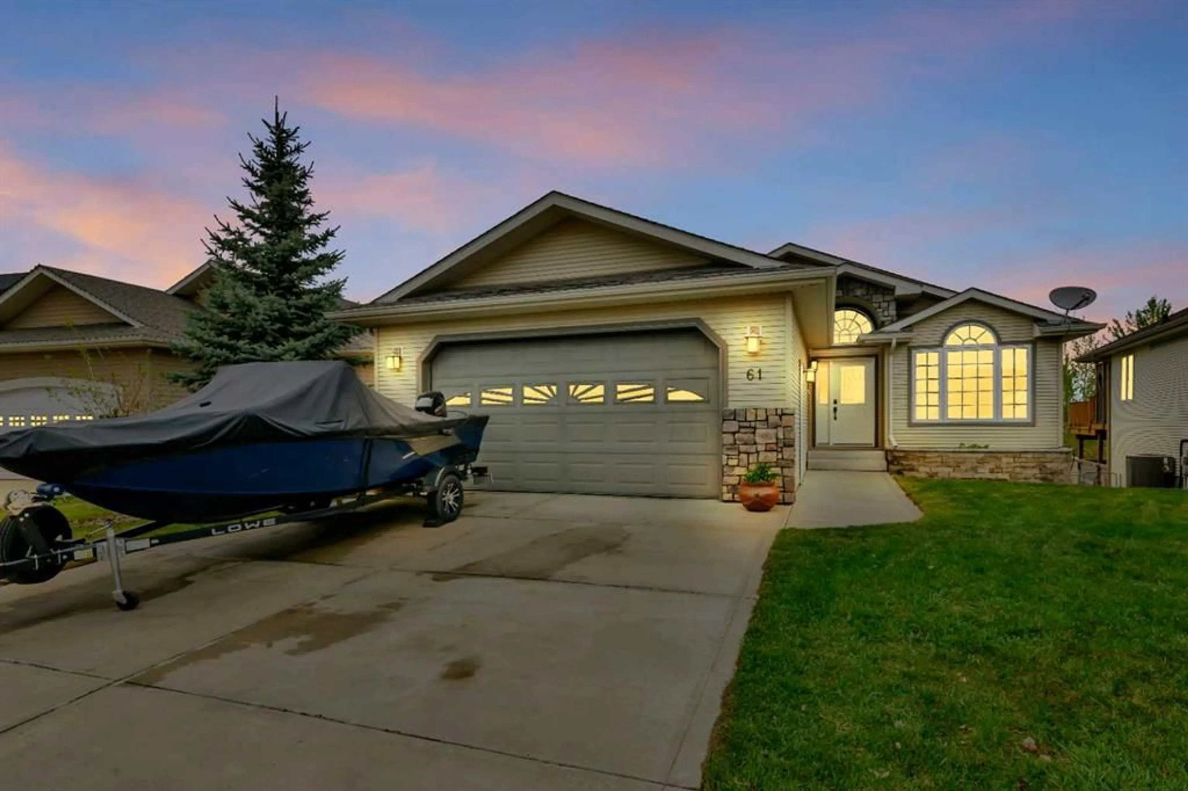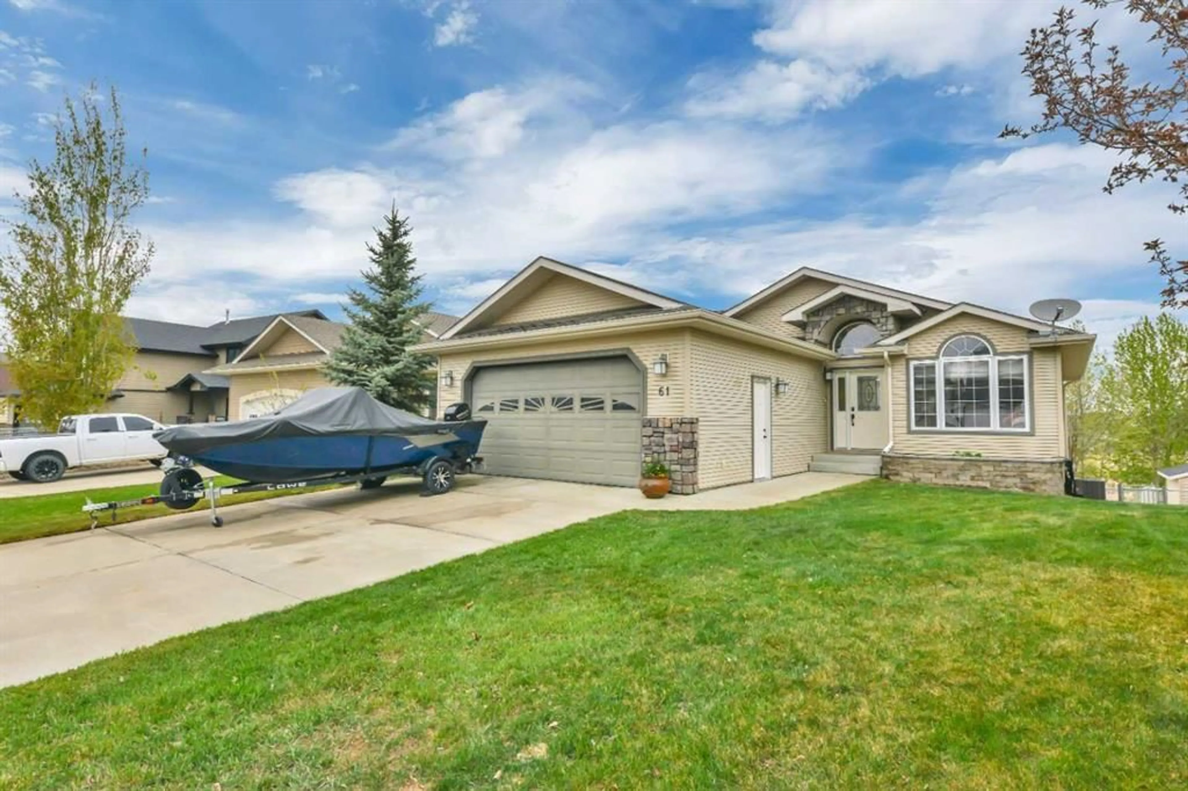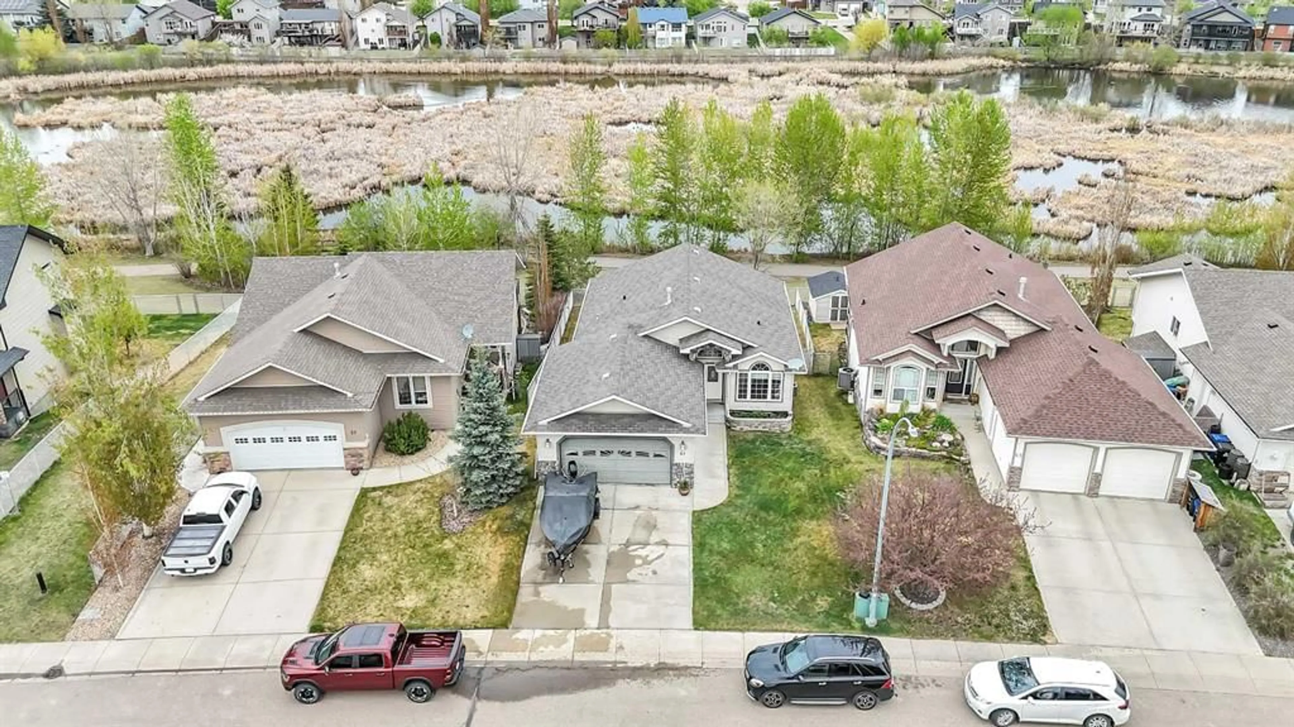61 Pondside Cres, Blackfalds, Alberta T4M 0G3
Contact us about this property
Highlights
Estimated ValueThis is the price Wahi expects this property to sell for.
The calculation is powered by our Instant Home Value Estimate, which uses current market and property price trends to estimate your home’s value with a 90% accuracy rate.Not available
Price/Sqft$378/sqft
Est. Mortgage$1,933/mo
Tax Amount (2024)$4,322/yr
Days On Market1 day
Description
Welcome to this fully developed walkout bungalow tucked away on a quiet crescent—backing directly onto a peaceful pond and reserve area. From the moment you step inside, you’ll love the open concept layout and design. The kitchen is both stylish and functional, featuring rich coffee bean-stained oak cabinets, a large corner pantry, an eating bar, and plenty of workspace—perfect for cooking or hosting. The living area is bright and welcoming, highlighted by a stone-surround gas fireplace and large windows that frame the scenic backyard view. Step from the dining area onto the covered deck with glass panel railing and soak in the quiet natural surroundings. The main floor offers two spacious bedrooms plus a front den/home office. The primary suite features hardwood flooring, a walk-in closet, and a private 3-piece ensuite. The fully finished walkout basement includes two additional bedrooms, a full bathroom, and a large family/rec room with rough-in plumbing for a wet bar—ideal for entertaining or relaxing. Recent upgrades include a new hot water tank (May 2025) and a reverse osmosis water filtration system (April 2025)—giving you added comfort and long-term peace of mind. Outside, the large backyard is perfect for families—offering plenty of space to play, & space to add a garden. The walkout design provides seamless access to the beautiful green space and pond-side walking paths just beyond the fence, making it easy to enjoy morning or evening strolls.
Property Details
Interior
Features
Basement Floor
Family Room
12`8" x 32`9"Bedroom
9`8" x 13`0"Furnace/Utility Room
9`3" x 11`1"Bedroom
9`9" x 10`4"Exterior
Features
Parking
Garage spaces 2
Garage type -
Other parking spaces 2
Total parking spaces 4
Property History
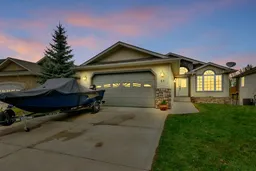 38
38
