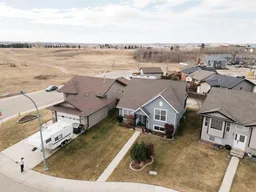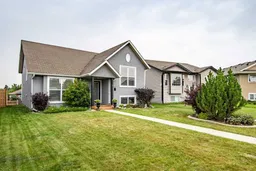Blackfalds Gem: Designer 5-Bedroom Modified Bi-Level on a Pie Lot
This gorgeous, modified bi-level offers a designer aesthetic in a fantastic Blackfalds location. Featuring 5 bedrooms and 3 bathrooms, this home is perfectly staged and ready for you.
Open Concept Living: Stunning entrance with a fireplace accent wall, beadboard, wood mantle, and built-in benches.
Versatile Space: Entrance level bedroom/office with a vaulted ceiling.
Family Layout: The upper level includes an open floor plan, two more bedrooms, and a 3-piece ensuite off the extra large primary bedroom. 3rd "Main" bedroom is on Entry level.
Kitchen is enhanced with extra cabinets, large peninsula and a door leading out to a large west-facing back deck for evening barbecues or relaxing with a cool drink while watching the sunset.
Finished Basement: Offers a spacious family room, two additional bedrooms, and a full 4-piece bathroom. Large storage crawl space under the entry level bedroom.
Convenient Main floor laundry.
Located on a large, pie-shaped lot in a quiet cul-de-sac with abundant off-street parking and room for a garage! (see plot plan)
Recreation Hub: Just blocks from the Abbey Centre and Eagle Builders Centre.
Outdoor Access: Close to walking paths, a pond, playgrounds, and parks.
Amenities: Minutes from shopping, schools, and restaurants and recreation centers
Just move in and relax in this inviting Blackfalds beauty! Its a great home, isn't it! Shouldn't it be yours?
Inclusions: Dishwasher,Electric Stove,Microwave Hood Fan,Refrigerator,Washer/Dryer
 50
50



