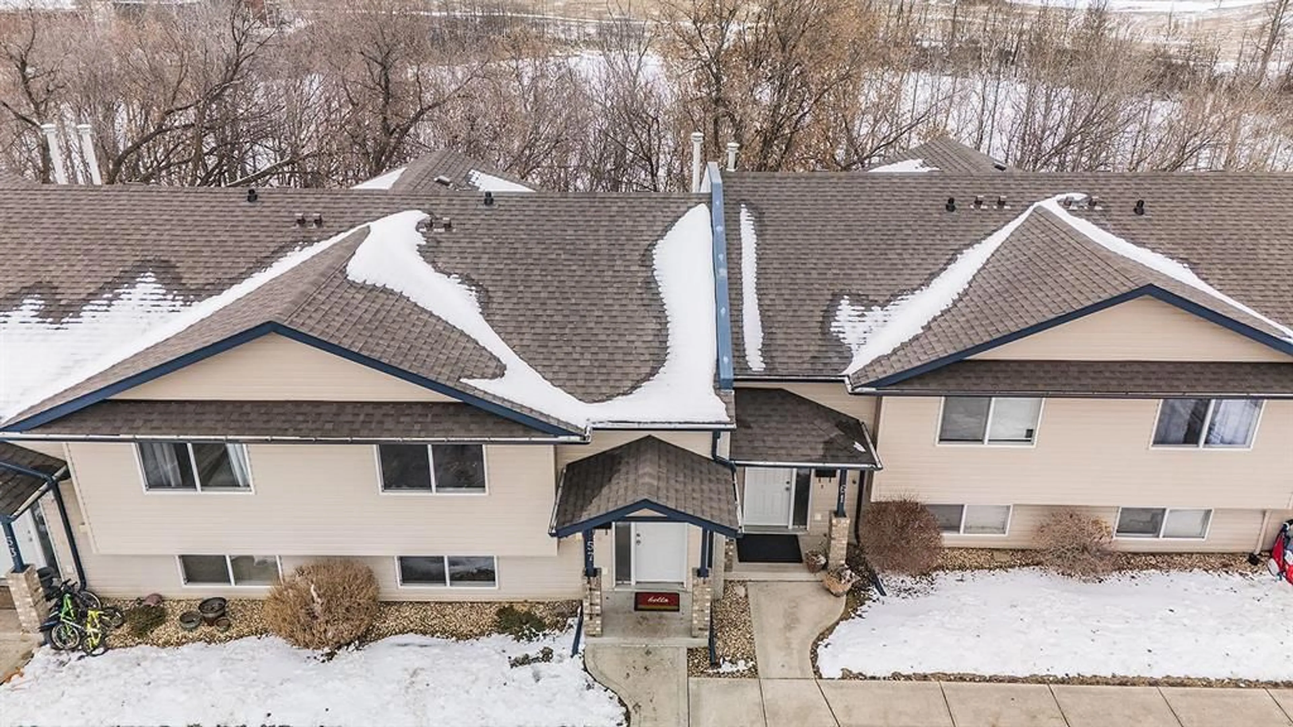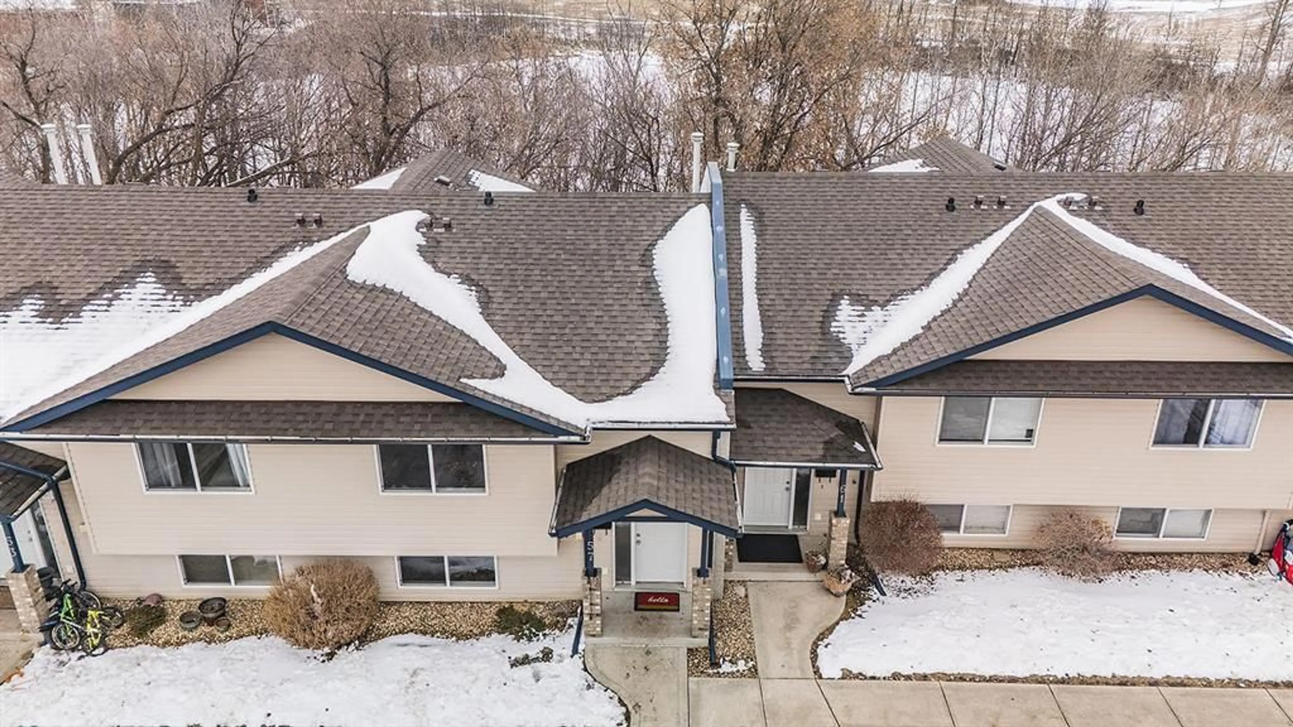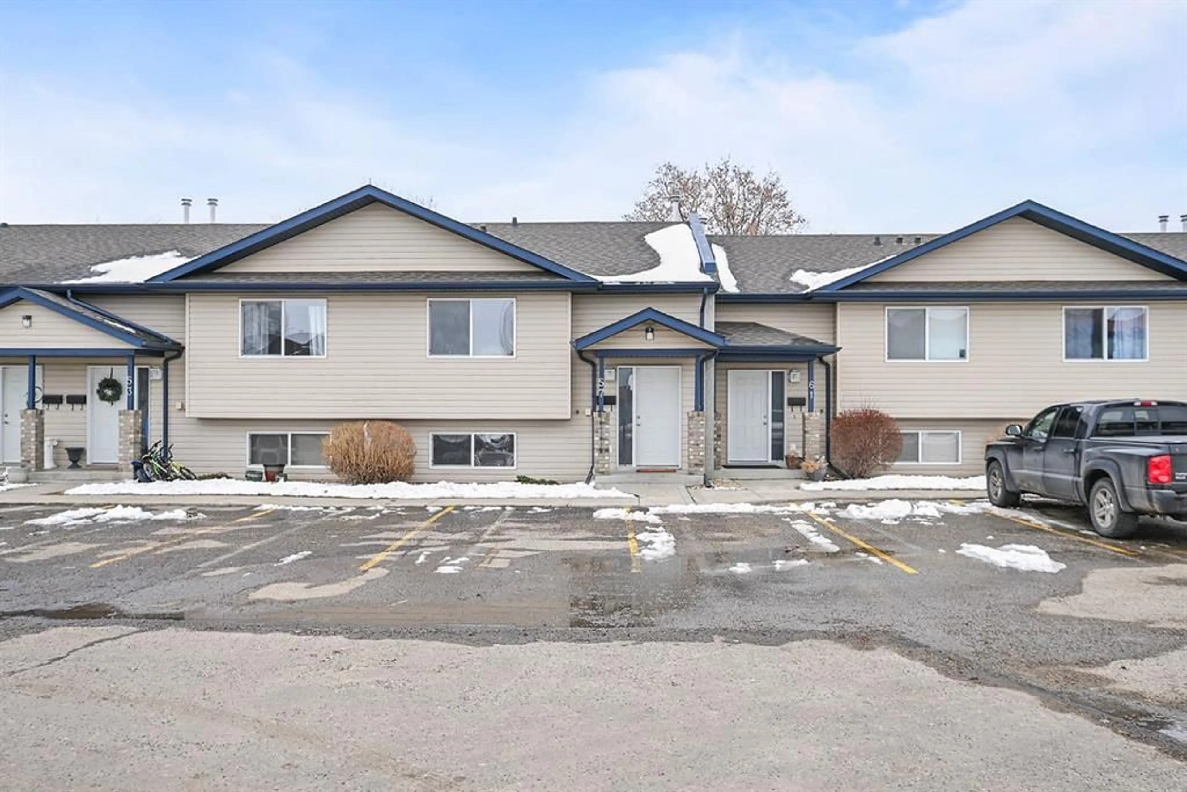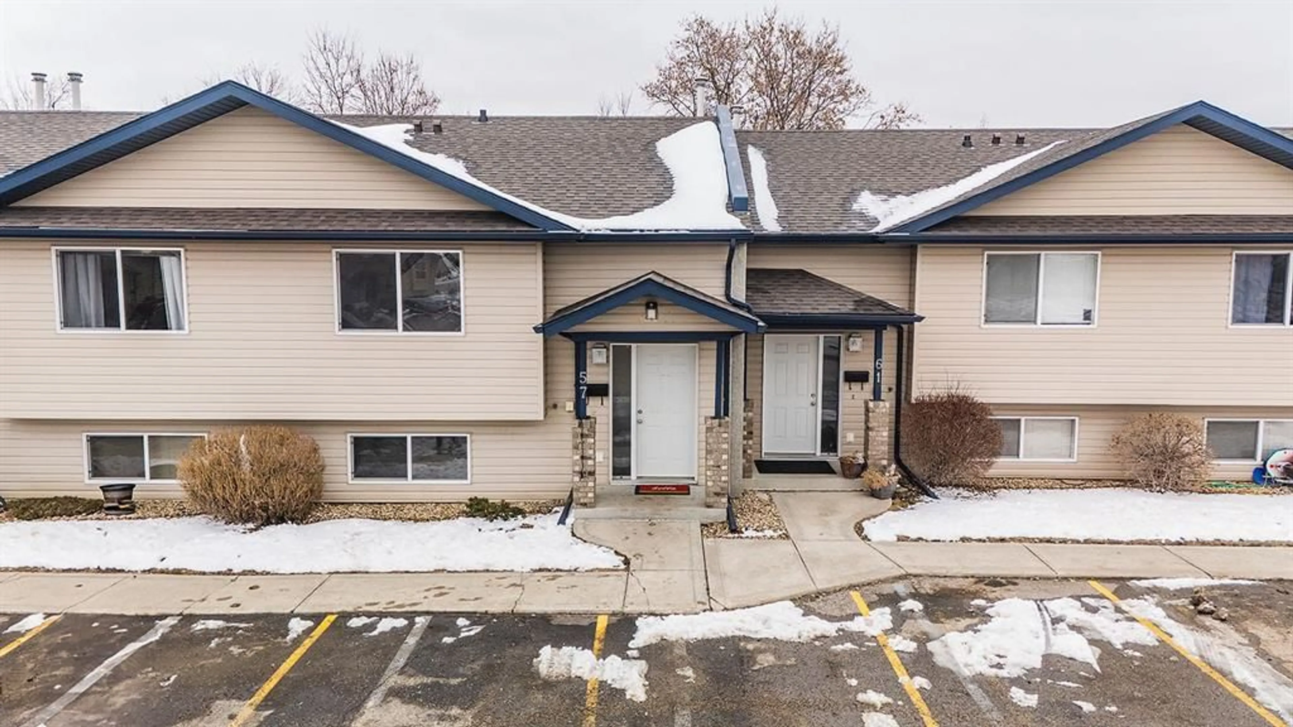57 Leung Pl, Blackfalds, Alberta T0M 0J0
Contact us about this property
Highlights
Estimated ValueThis is the price Wahi expects this property to sell for.
The calculation is powered by our Instant Home Value Estimate, which uses current market and property price trends to estimate your home’s value with a 90% accuracy rate.Not available
Price/Sqft$327/sqft
Est. Mortgage$987/mo
Maintenance fees$321/mo
Tax Amount (2024)$2,119/yr
Days On Market2 days
Description
Welcome to 57 Leung Place, Blackfalds, Alberta This charming 701 sqft home offers an ideal blend of comfort, convenience, and modern updates, making it the perfect choice for first-time buyers, small families, or anyone seeking a cozy retreat in a thriving community. Located in the heart of Blackfalds, this property boasts 3 well-sized bedrooms, 2 bathrooms, and 2 spacious living areas, providing ample space for relaxation and entertaining. Freshly painted throughout, the home features brand-new carpet (2025) and updated appliances, ensuring a move-in-ready experience. The upgraded hot water tank provides added peace of mind and efficiency. The open layout flows seamlessly between the living areas, while the large windows allow natural light to fill the home, creating a bright and welcoming atmosphere. Step outside to enjoy the peaceful surroundings with walking paths just beyond your backyard, providing easy access to outdoor recreation. The location offers proximity to the Abbey Centre, local schools, and other amenities, making it a highly desirable spot for families and professionals alike. This home is the perfect blend of comfort, convenience, and modern updates. Don’t miss your chance to own this gem in Blackfalds. Contact me today for more information or to schedule a viewing.
Property Details
Interior
Features
Main Floor
4pc Bathroom
8`5" x 4`10"Dining Room
11`9" x 7`5"Kitchen
11`9" x 10`10"Living Room
9`6" x 13`9"Exterior
Features
Parking
Garage spaces -
Garage type -
Total parking spaces 2
Property History
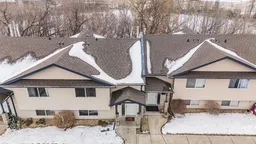 25
25
