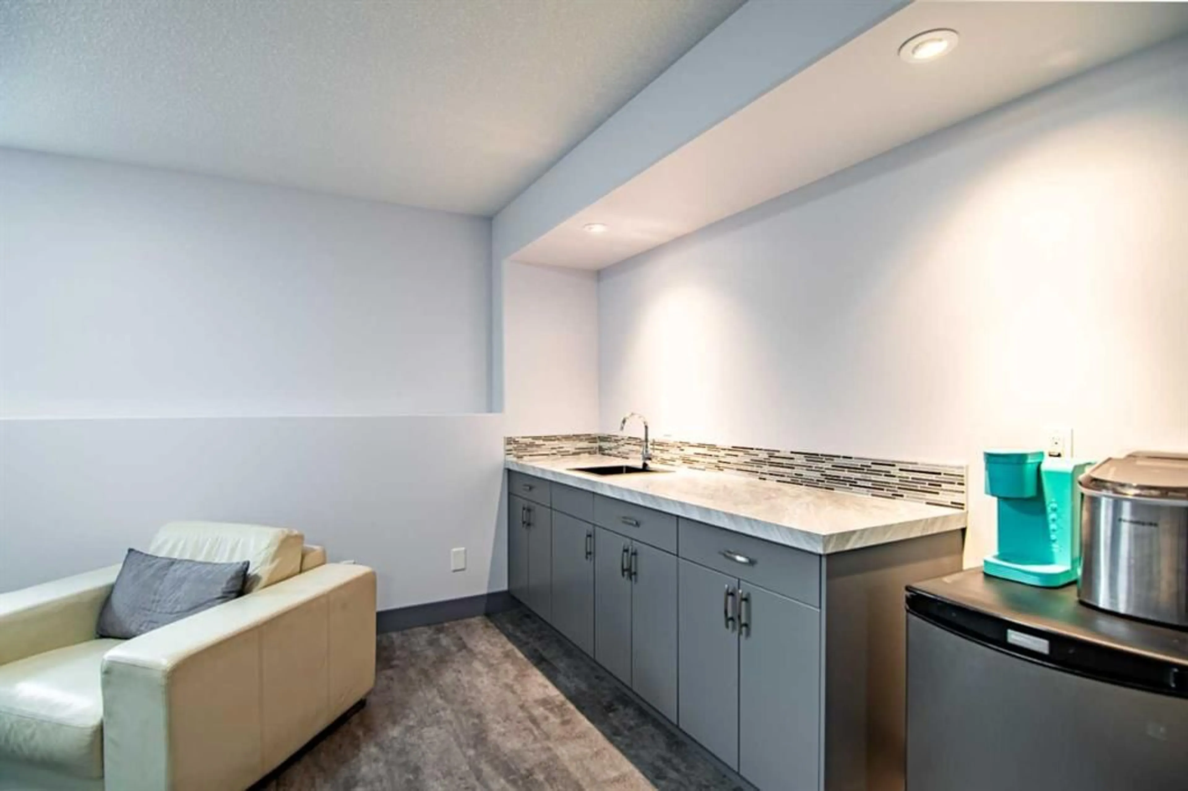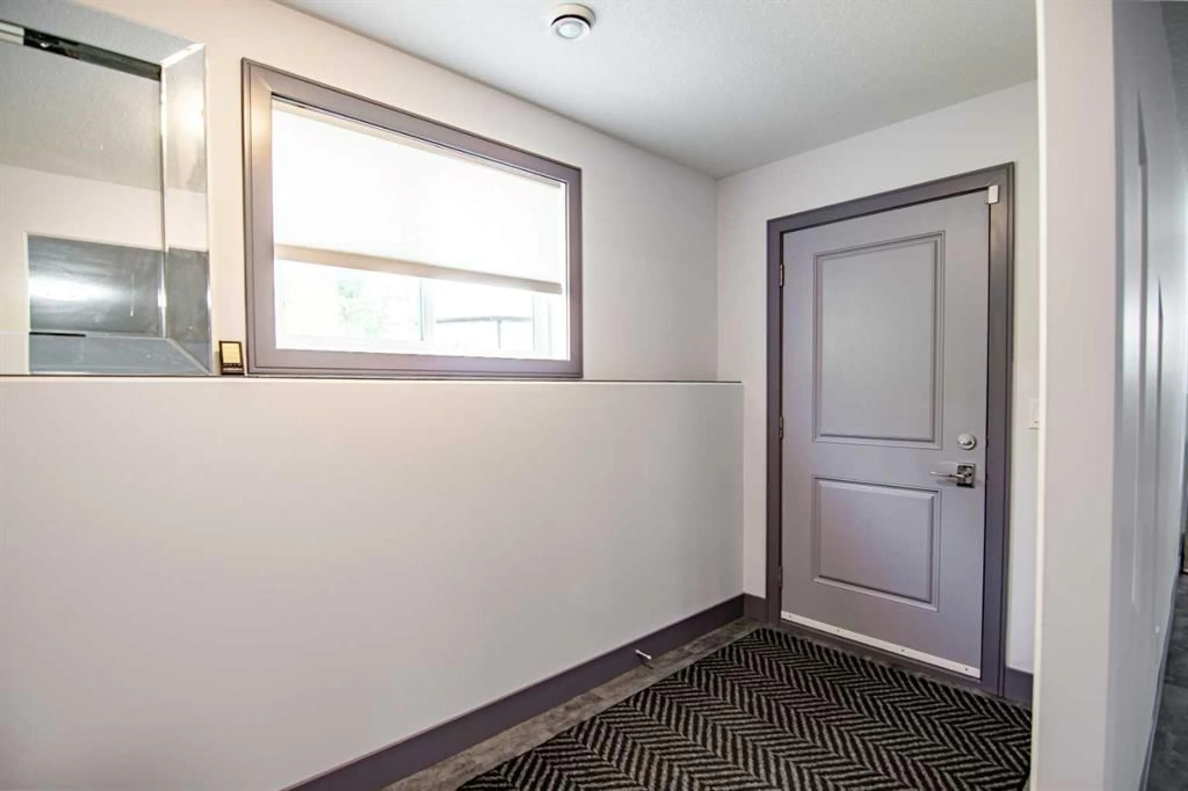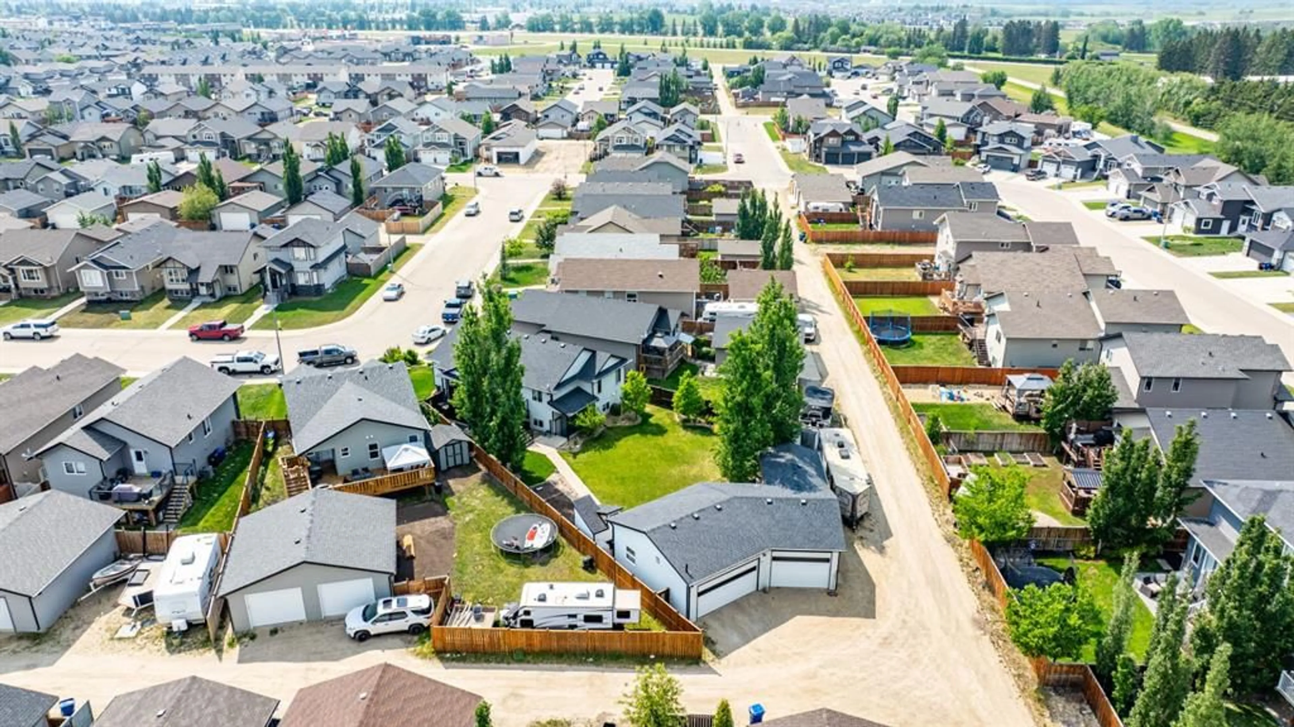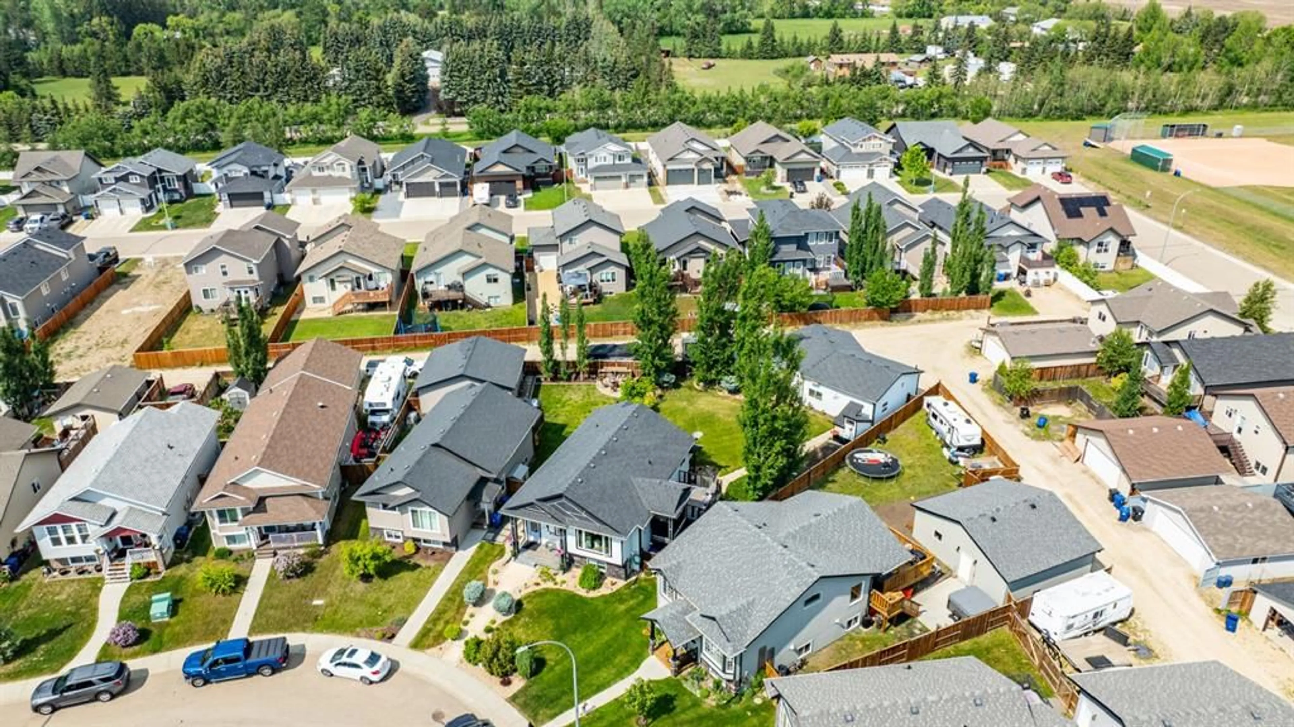57 Cedar Cres, Blackfalds, Alberta T4M 0A2
Contact us about this property
Highlights
Estimated ValueThis is the price Wahi expects this property to sell for.
The calculation is powered by our Instant Home Value Estimate, which uses current market and property price trends to estimate your home’s value with a 90% accuracy rate.Not available
Price/Sqft$473/sqft
Est. Mortgage$2,533/mo
Tax Amount (2025)$4,757/yr
Days On Market1 day
Description
Stunning Custom Home on a Private Pie-Shaped Lot with massive, detached, garage and RV Parking! Welcome to this beautifully finished and thoughtfully designed 4-bedroom, 3-bathroom Bi - level built in 2012. Nestled on a quiet close, this home is loaded with custom features and upgrades throughout, offering the perfect blend of comfort, style and functionality. Inside, you will find a bright open floor plan featuring a striking crystal rock / stainless steel fireplace with custom built-in niches and shelving, remote-controlled blinds and elegant accent trim throughout. The beautiful kitchen is equipped with a full - stainless steel- appliance package, large island, and BI-pantry. The primary suite includes a walk-in closet and private ensuite featuring double sinks, extra lighting plus under cabinet motion light and shower with glass closure, Additional bedroom and bathroom offers plenty of space for family or guests. Basement is spacious and it features a large rec room/ games room with a beautiful custom bar and decorative custom shapes in walls, large windows and walk out basement door. There is 3 pc bathroom an additional two spacious bedrooms and storage. Enjoy outdoor living on the partially covered side deck, front or back with a decorative motif and an extra gas line - perfect for BBQs or relaxing in any weather. There’s also convenient storage space under the deck. The property includes decorative motifs on all fence gates, adding a stylish touch to the exterior and a cutely designed by seller storage shed tucked away in the backyard - both charming and practical. Oversized garage, which fits at least 3-4 vehicles - depends on size - and is equipped with floor drains and 10x9 & 16x8 doors and heater. There is a 30-amp RV plug at the back RV pad. Step outside to a large pie-shaped lot with gorgeous, park-like landscaping, underground sprinklers in the back and exceptional privacy - your own peaceful outdoor retreat. Oops, forgot to mention the tenants - cute birds with their families live here in custom built homes! This gem is truly move-in ready - do not miss your chance to make it yours!
Property Details
Interior
Features
Basement Floor
3pc Bathroom
10`9" x 4`11"Other
10`10" x 2`2"Bedroom
12`0" x 12`2"Bedroom
10`1" x 11`3"Exterior
Features
Parking
Garage spaces 4
Garage type -
Other parking spaces 0
Total parking spaces 4
Property History
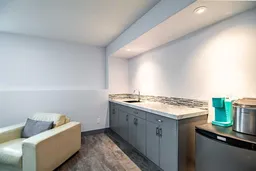 50
50
