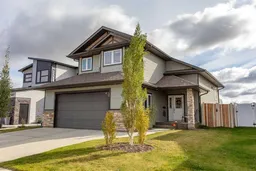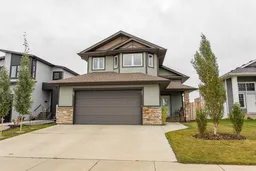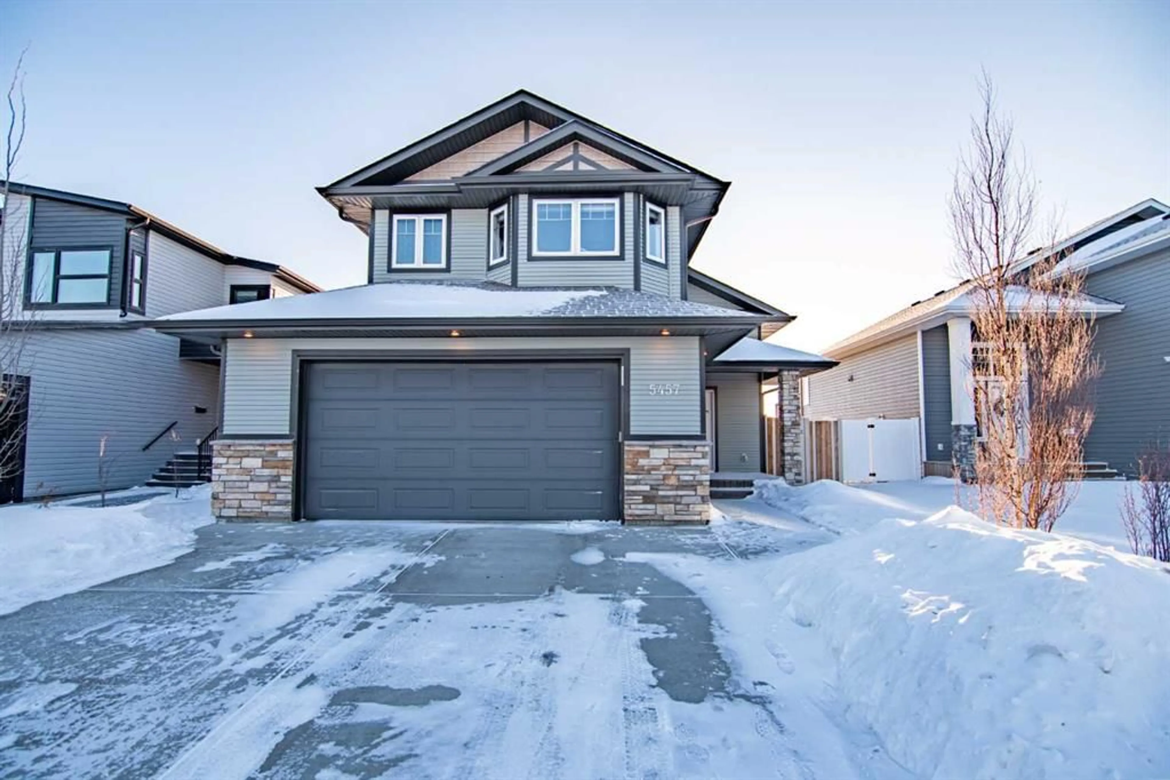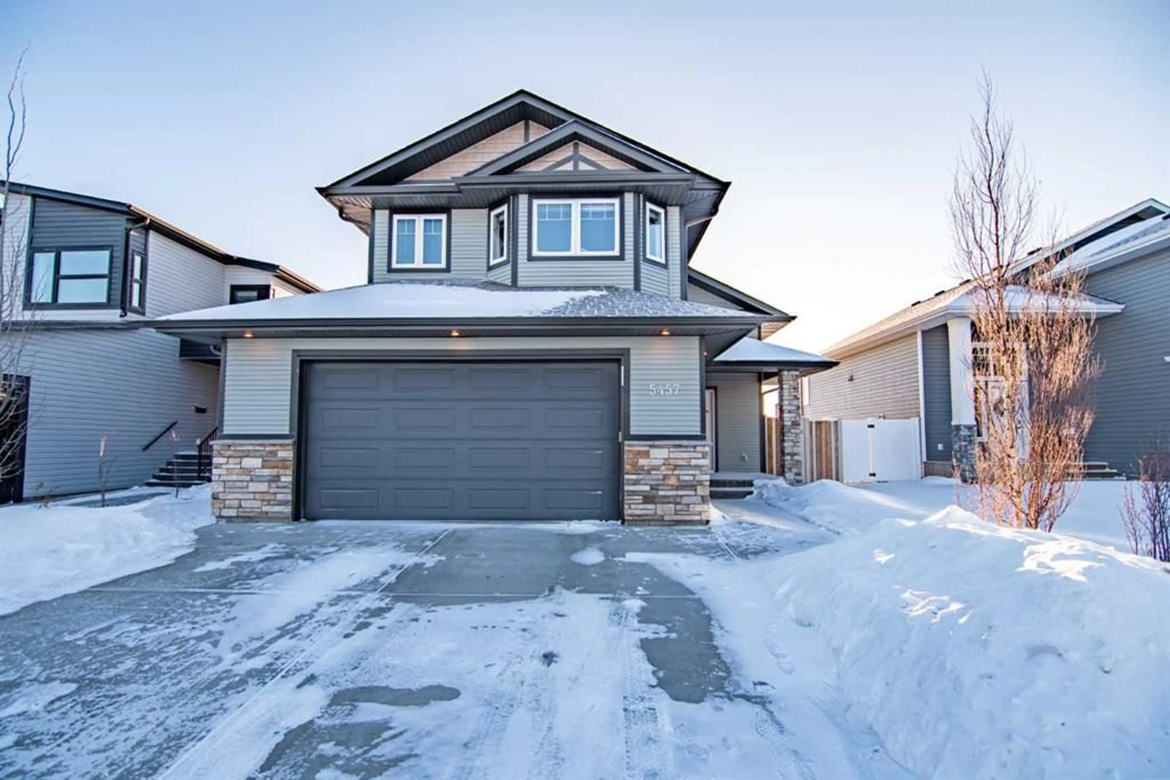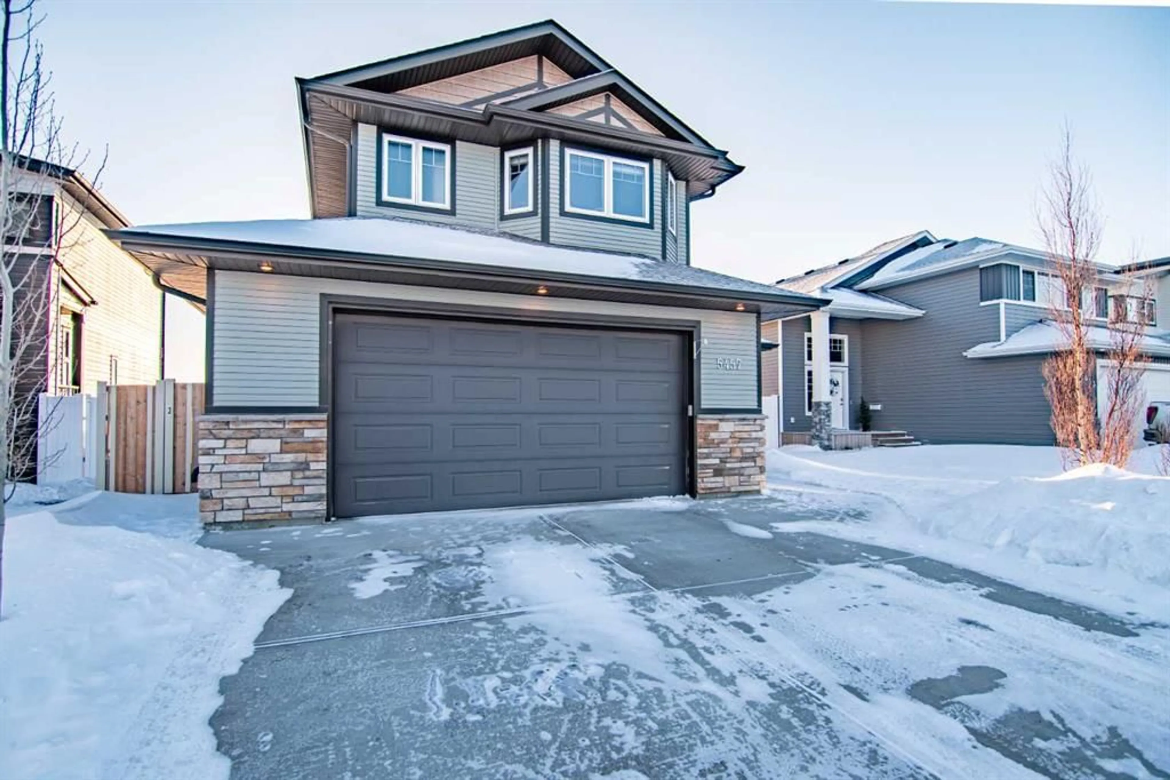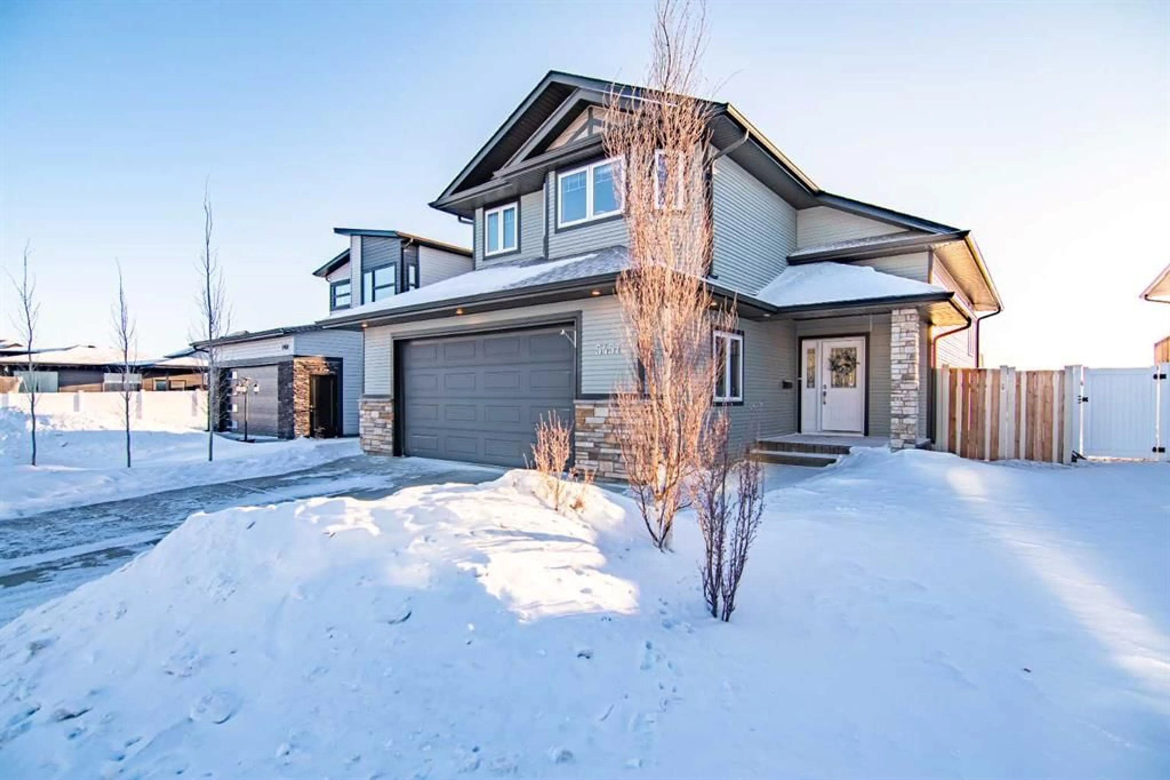5457 Vista Trail, Blackfalds, Alberta T4M 0L2
Contact us about this property
Highlights
Estimated ValueThis is the price Wahi expects this property to sell for.
The calculation is powered by our Instant Home Value Estimate, which uses current market and property price trends to estimate your home’s value with a 90% accuracy rate.Not available
Price/Sqft$384/sqft
Est. Mortgage$2,405/mo
Tax Amount (2024)$4,534/yr
Days On Market89 days
Description
Stunning Fully Finished Modified Bi-Level in Blackfalds – Backing onto Greenspace! Welcome to this gorgeous bi-level in the thriving community of Blackfalds—a town known for its small-town charm, fantastic amenities (Abbey centre with outdoor pool) and quick access to Red Deer. With 3 bedrooms plus a 4th in the basement, 3 bathrooms and a walk-in closet - this home offers a perfect blend of comfort, style, and functionality. From the moment you step into the spacious foyer, you’ll notice the quality craftsmanship and modern design. The main floor boasts an elegant kitchen with off-white cabinetry, laminate countertops, a granite sink, corner pantry, island and stainless-steel appliance package. The open-concept layout seamlessly connects the kitchen, dining area and living room, making it ideal for entertaining. Beautiful deck 11 x 12 with view on the green space and gas hook ups for BBQ. Two bedrooms, a four-piece bathroom and main floor laundry complete this level. Upstairs, the primary bedroom retreat easily fits a king-sized suite and features a walk-in closet and four-piece ensuite. The newly finished basement is an entertainer’s dream, complete with a spacious family room, wet bar and includes the pool table for game nights. A fourth bedroom and a beautifully designed bathroom with gold - so in style now - hardware, a granite sink, and a tiled shower adds to the appeal. You will LOVE the large basement windows! Attached 22 X 24 garage that is heated and drywalled. Additional highlights include: * In-floor heat in basement & garage * Air conditioning for year-round comfort * Built-in speakers for the ultimate audio experience * BBQ hookup on the deck * Hot & cold taps in the heated garage * Decorative vinyl/wood fence, fire-pit, & dog run. Enjoy the fully fenced - southeast facing - backyard that backs onto lush green-space, offering both privacy and beautiful views. Under the snow we have beautiful patio finished with stone fire pit to enjoy the summer evenings at the fire with friends. All located just steps from the new plaza & convenience store as well as the top of the line - the best in Blackfalds- children play park! This home is also close to schools, parks, the Abbey Centre and offers quick access to QE2 & Highway 2A. This move-in ready home is waiting for its next family—don’t miss your chance to make it yours!
Property Details
Interior
Features
Main Floor
4pc Bathroom
8`7" x 4`10"Bedroom
11`0" x 10`8"Bedroom
12`1" x 10`1"Dining Room
15`11" x 9`7"Exterior
Features
Parking
Garage spaces 2
Garage type -
Other parking spaces 0
Total parking spaces 2
Property History
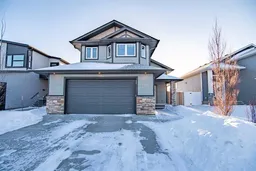 50
50