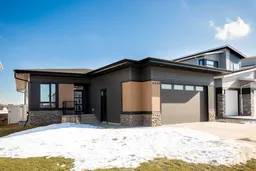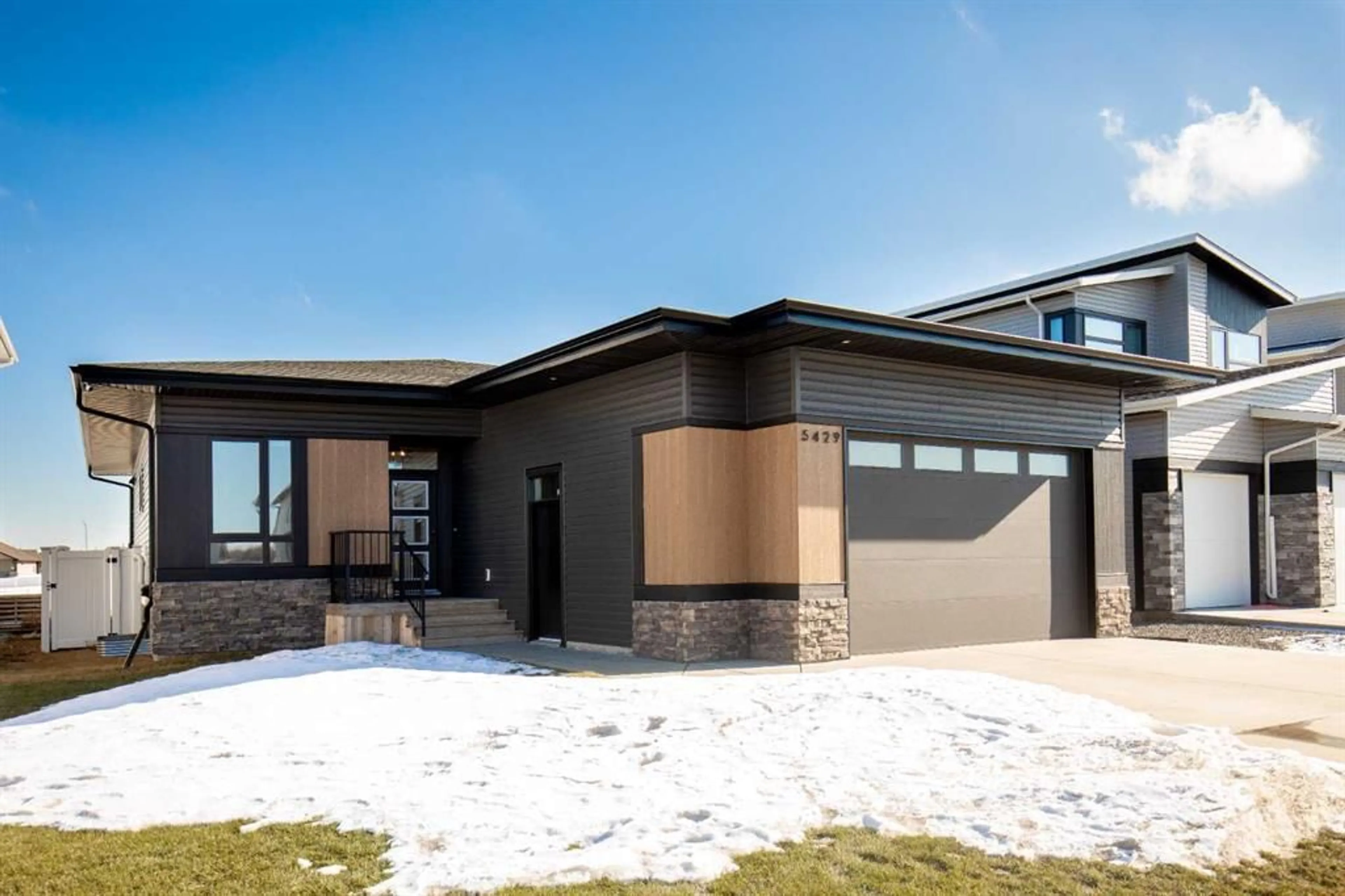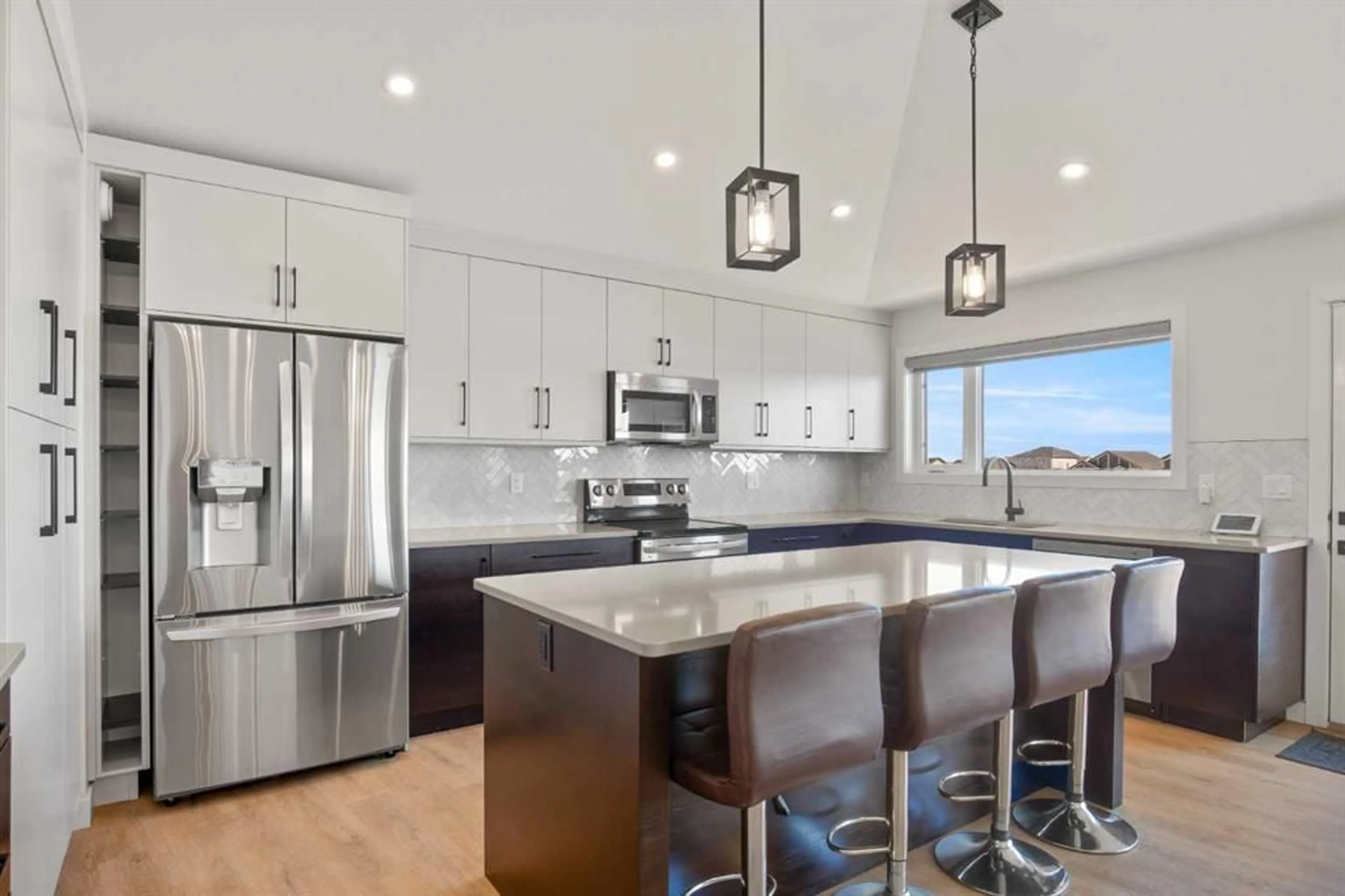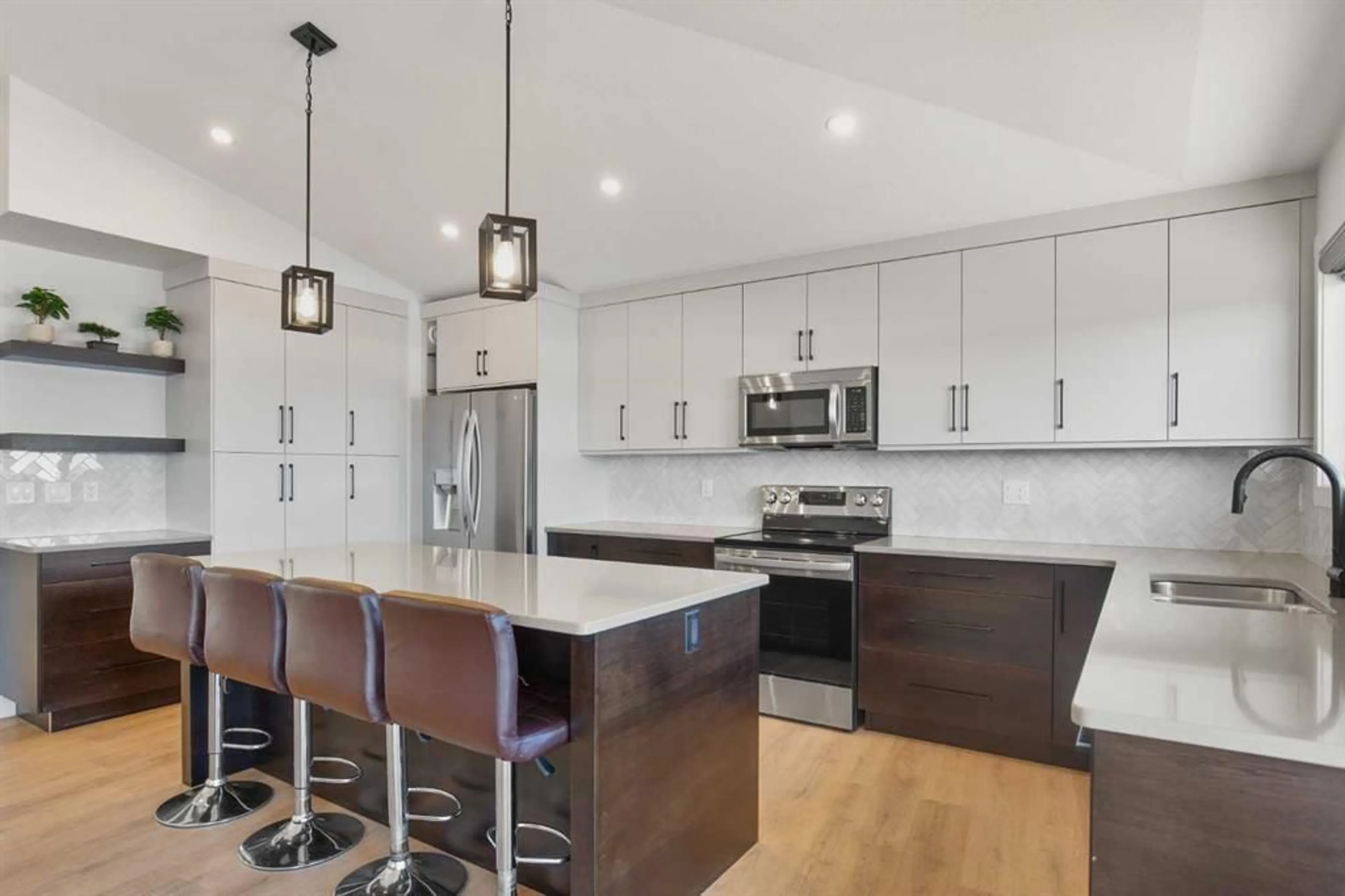5429 Vista Trail, Blackfalds, Alberta T4M 0L3
Contact us about this property
Highlights
Estimated ValueThis is the price Wahi expects this property to sell for.
The calculation is powered by our Instant Home Value Estimate, which uses current market and property price trends to estimate your home’s value with a 90% accuracy rate.Not available
Price/Sqft$431/sqft
Est. Mortgage$2,791/mo
Tax Amount (2024)$5,299/yr
Days On Market45 days
Description
This stunning modern bungalow in Blackfalds offers impressive design, high-end finishes, and a prime location backing onto a park. The contemporary exterior provides great curb appeal. Inside, the open-concept kitchen, dining, and living area is designed for effortless entertaining, featuring a grand vaulted ceiling and large windows that fill the space with natural light while offering views of the backyard and park. The gorgeous kitchen features an abundance of floor-to-ceiling cabinetry, a spacious center island with a breakfast bar, quartz countertops, and an upgraded stainless steel appliance package. The adjacent dining area easily accommodates large dinner gatherings, while the living room provides a relaxing space with beautiful park views. The primary bedroom boasts a walk-in closet and a stylish 4-piece ensuite with dual sinks, and a custom-tiled shower. A functional mudroom off the garage includes built-in lockers, a bench, and a laundry area with a folding counter. The main level is completed by a welcoming entryway with a built-in bench, two additional bedrooms (one ideal as an office), and a 4-piece bathroom. The bright and spacious basement features 9-foot ceilings, a large family/recreation room, two more bedrooms—including one with its own ensuite—a fourth bathroom, and ample storage. The oversized heated double garage offers over 11-foot ceilings and an over 9-foot high garage door, perfect for both storage space and accommodating a large truck. The backyard is an outside retreat with a large deck with metal railing, an included 8-person hot tub, and plenty of space for kids and pets to play. Additional upgrades not yet mentioned include: quartz countertops throughout, central A/C, in-floor basement heat, luxury vinyl plank flooring, vinyl fencing, and upgraded lighting. Situated in a prime location, 5429 Vista Trail backs onto a park with a playground just a few doors to the south, and is conveniently close to other parks, playgrounds, schools, and the Abbey Centre!
Property Details
Interior
Features
Main Floor
Bedroom
11`7" x 9`6"Kitchen
17`11" x 9`4"4pc Ensuite bath
9`3" x 8`7"Kitchen
17`11" x 11`6"Exterior
Features
Parking
Garage spaces 2
Garage type -
Other parking spaces 2
Total parking spaces 4
Property History
 27
27



