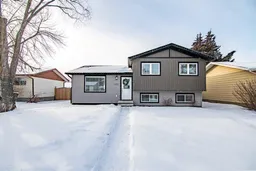Gorgeous fully renovated 4 level split with a newer 22x24 heated garage in the heart of Blackfalds. This fantastic family home awaits new ownership boasting 4 bedrooms and 3 bathrooms. The open design on the main floor is sure to impress with a bright living room and functional kitchen featuring stainless steel appliances, granite countertops including the large island, stainless sink overlooking the backyard and tile backsplash. The upper floor showcases the huge primary bedroom suite fully equipped with a large walk-in closet and 3pc ensuite. The additional bedroom and bathroom with a soaker tub complete the upper floor. The lower level has separate entrance with easy access to the laundry room, 4pc bathroom, and of course the large family room accompanied by a newer shiplap feature wall & electric fireplace. The basement is fully finished with two more bedrooms and storage. The large West facing backyard has a 16x12 deck, mature trees, ample room for the kids to play and of course access to the detached garage. Everything has been done from exterior, windows, flooring, doors, trim, bathrooms, furnace... the list goes on and on! This house has it all and is move-in ready!
Inclusions: Built-In Refrigerator,Dishwasher,Microwave,Stove(s),Washer/Dryer,Window Coverings
 36
36

