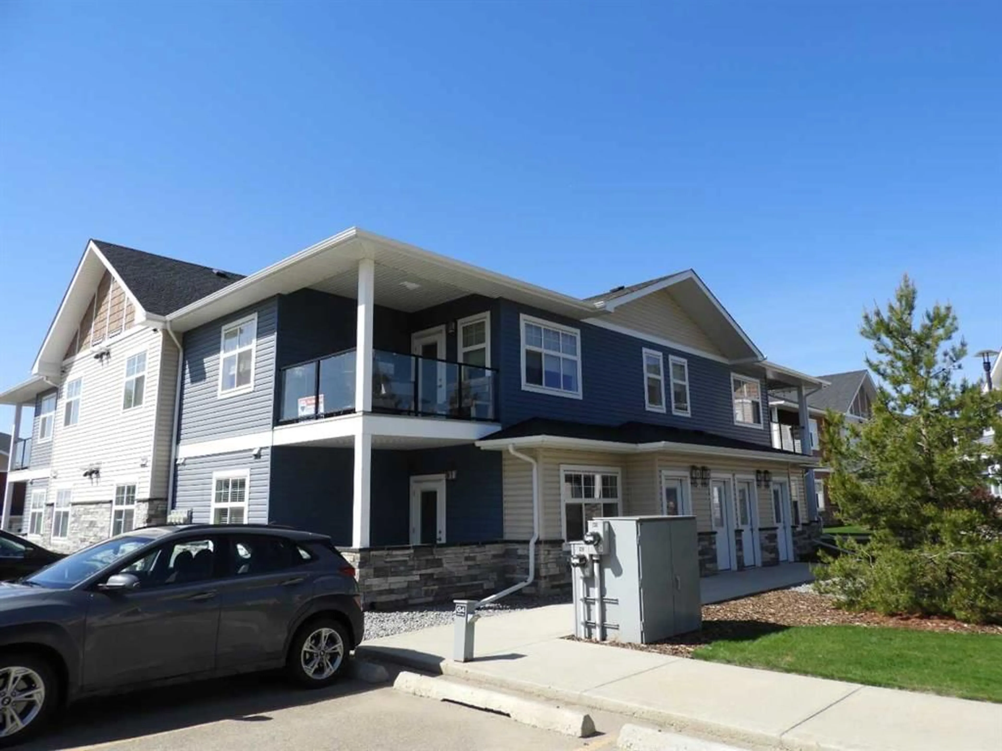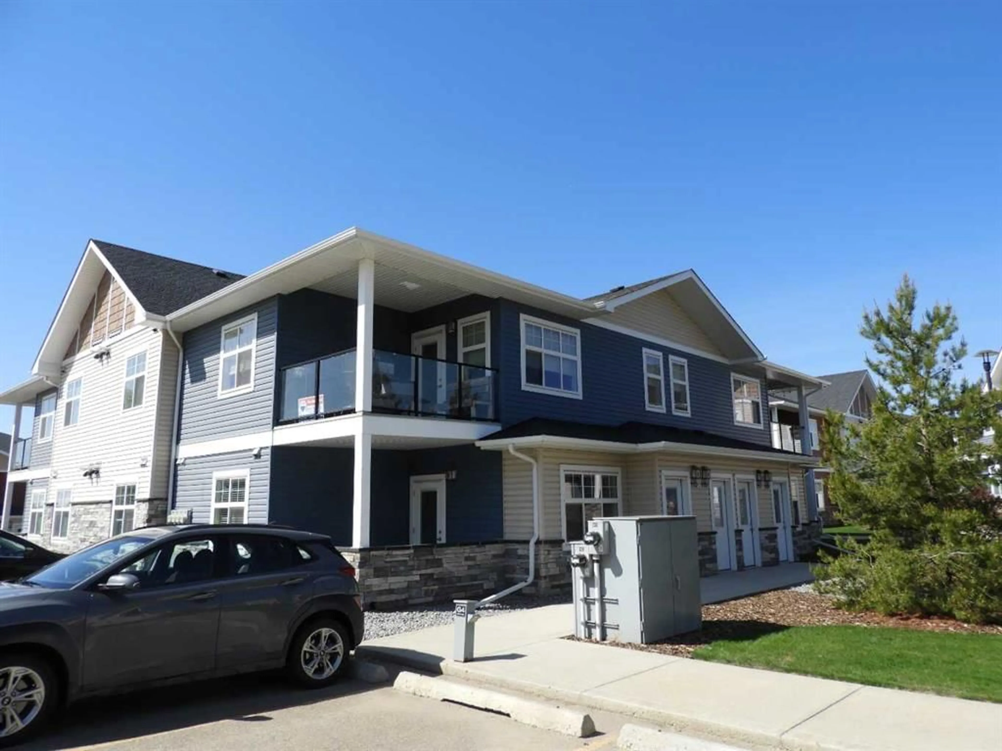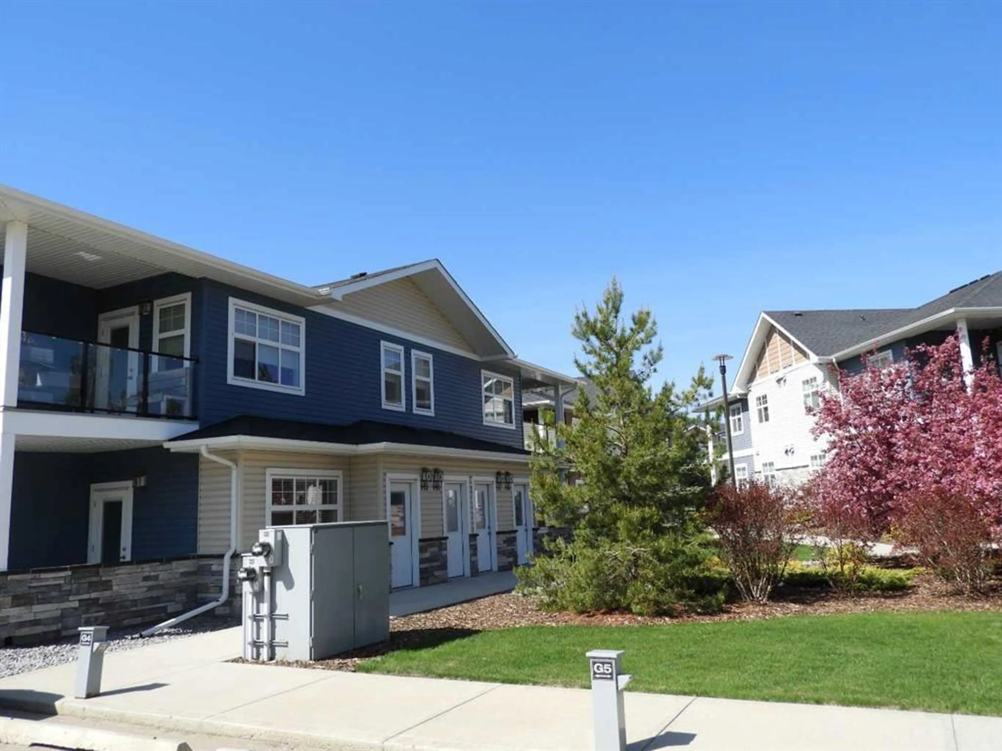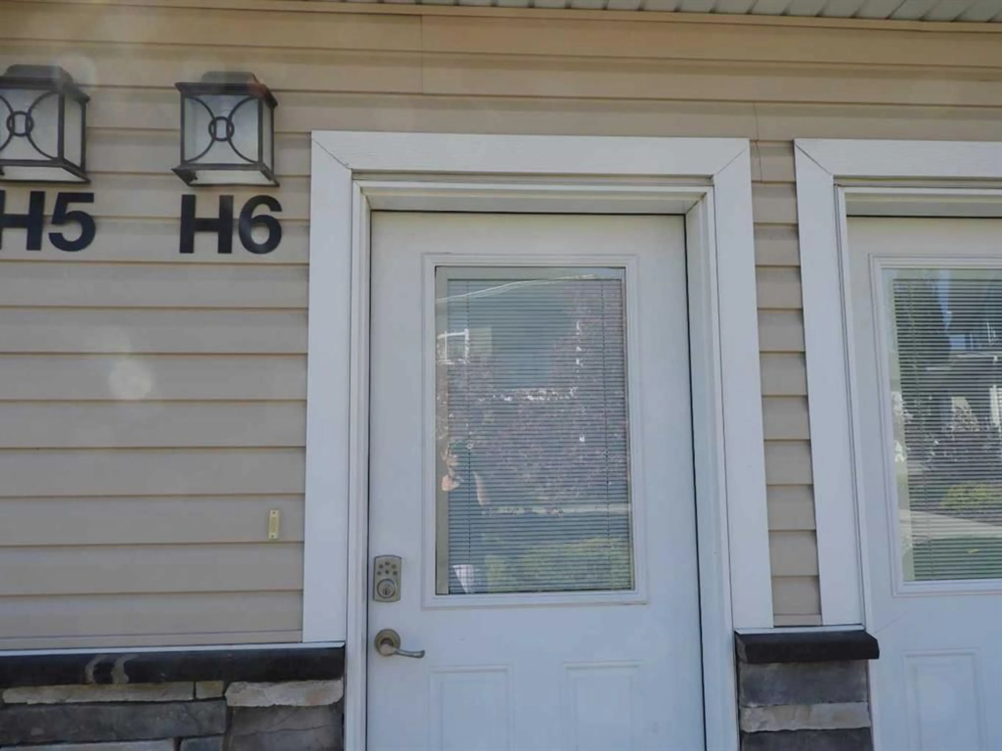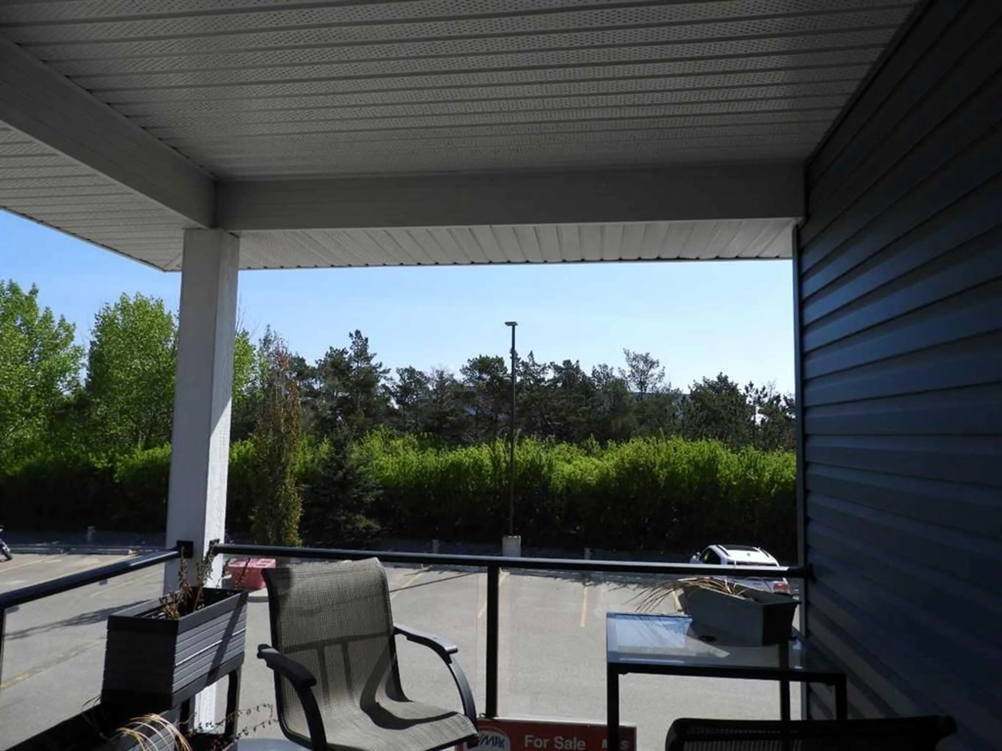5300 VISTA Trail #H6, Blackfalds, Alberta T4M 0L8
Contact us about this property
Highlights
Estimated ValueThis is the price Wahi expects this property to sell for.
The calculation is powered by our Instant Home Value Estimate, which uses current market and property price trends to estimate your home’s value with a 90% accuracy rate.Not available
Price/Sqft$242/sqft
Est. Mortgage$1,022/mo
Maintenance fees$227/mo
Tax Amount (2025)$2,064/yr
Days On Market32 days
Description
Valley Crossing is one of nicest condo communities with affordable condo fees and pride of ownership throughout the condo project! From the moment you drive into the condo community you will appreciate the care and design that went into constructing this project. Unit H6 is one of the nicest locations in Valley Crossing - your upper level deck is East and north facing with a view to the north overlooking the garden/park area and to the east where you will find your conveniently located parking stalls - easy access to your home. Main level entry with staircase leading up to the living space which features a beautiful kitchen boasting an abundance of white cabinetry, laminate countertops, stainless steel appliances and open concept to the dining area and living room. Garden door leading out to your covered deck where you can relax and entertain! Primary bedroom has a walk in closet and four piece ensuite. Second bedroom, 2nd four piece bathroom and the laundry room/utility room complete the floorplan. This condo has been well cared for and is awaiting its new owners! Get ready to enjoy summer in Valley Crossing which is in close proximity to the Abbey Centre, schools, skatepark and quick access to Highways 2A and the QE2. Blackfalds is a vibrant growing community with numerous amenities, shopping, beautiful new arena which home to the Blackfalds Bulldogs Junior A Hockey Club. (photos from previous listing - home is owner occupied)
Property Details
Interior
Features
Main Floor
Living Room
11`3" x 15`9"Dinette
10`8" x 5`4"Bedroom - Primary
17`4" x 11`5"Bedroom
10`4" x 10`1"Exterior
Features
Parking
Garage spaces -
Garage type -
Total parking spaces 2
Condo Details
Amenities
Park, Parking, Snow Removal, Visitor Parking
Inclusions
Property History
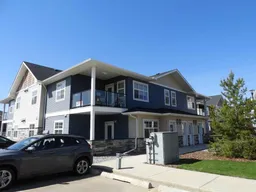 23
23
