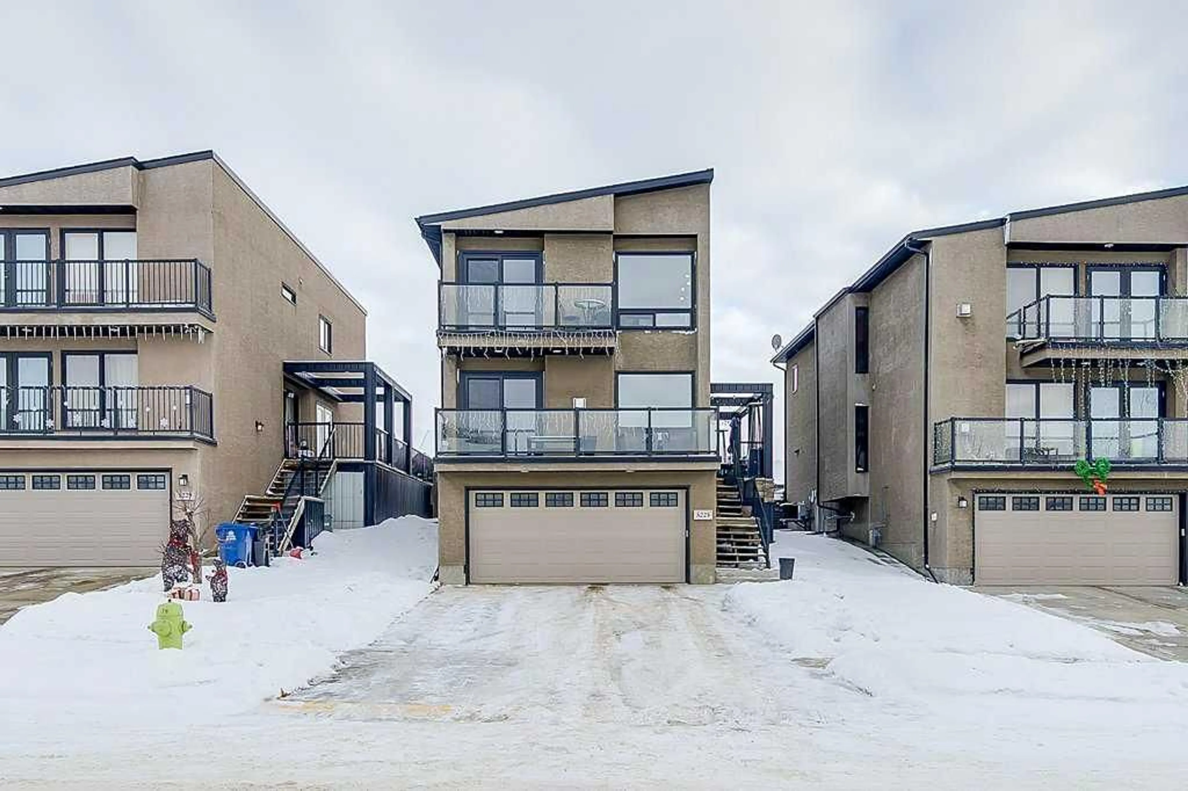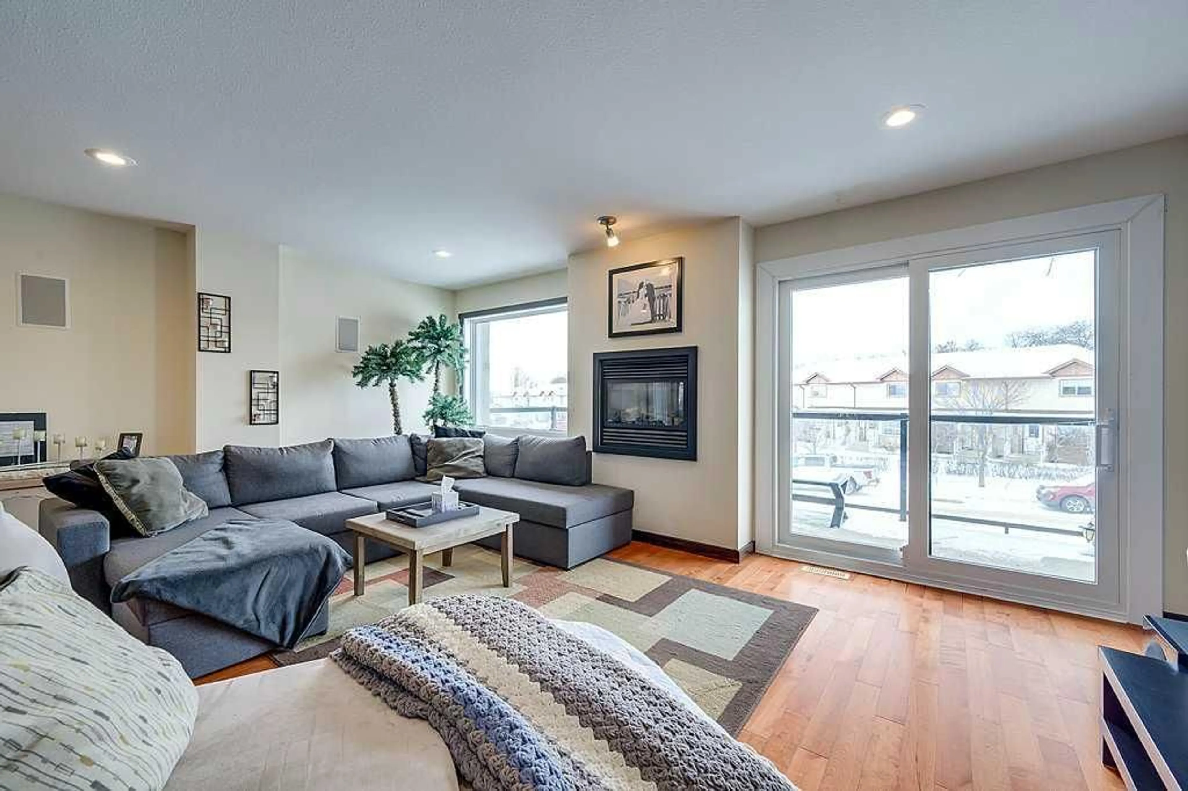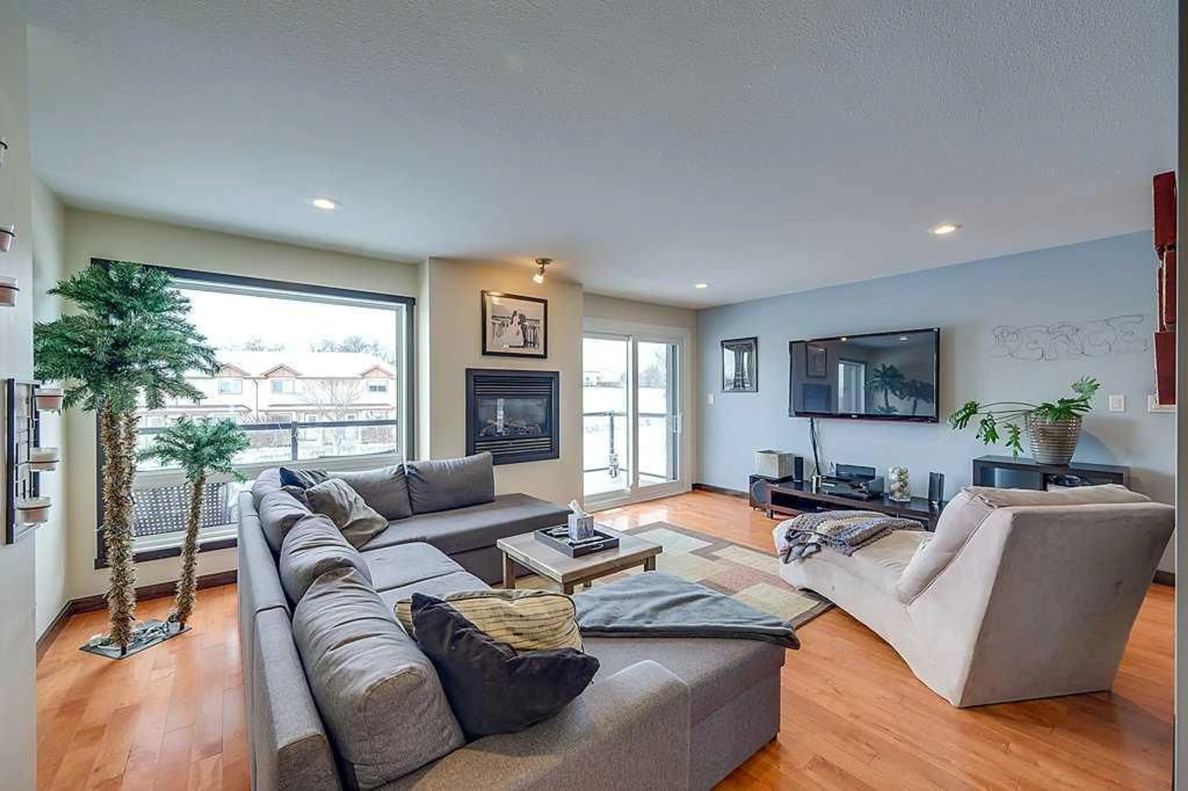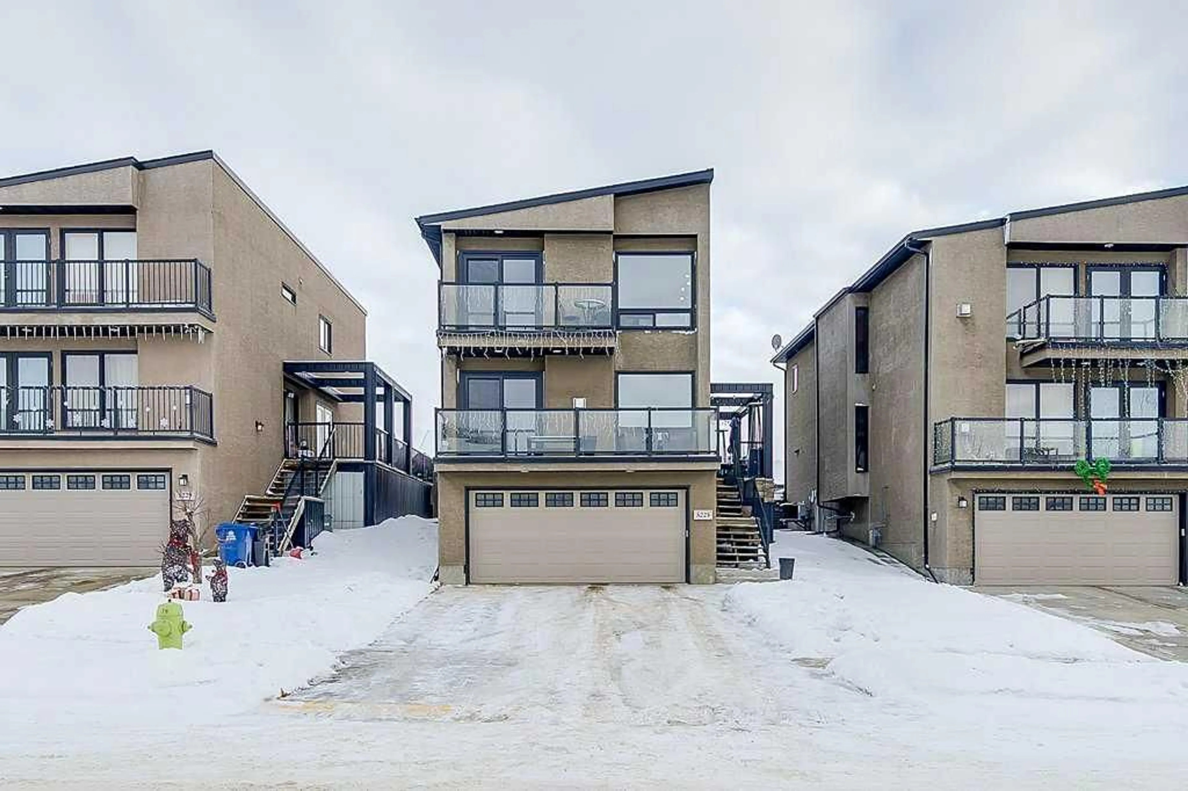
5225 Westridge Dr, Blackfalds, Alberta T0M0J0
Contact us about this property
Highlights
Estimated ValueThis is the price Wahi expects this property to sell for.
The calculation is powered by our Instant Home Value Estimate, which uses current market and property price trends to estimate your home’s value with a 90% accuracy rate.Not available
Price/Sqft$251/sqft
Est. Mortgage$1,928/mo
Tax Amount (2024)$3,743/yr
Days On Market128 days
Description
Ultra-Modern Two-Story Loft in Blackfalds, Alberta This stunning two-story loft is located in the heart of Blackfalds, just steps away from new schools, the Abbey recreation centre, and all local amenities. The home’s striking exterior features a sleek combination of stucco and stone, complemented by two west-facing balconies with glass and aluminum railings. The wrap-around exposed concrete deck offers complete privacy and is equipped with aluminum railings and a convenient BBQ hookup, making it perfect for outdoor entertaining or quiet evenings. Inside, the home is a showcase of elegance and thoughtful design. Rich maple hardwood floors and trim, custom maple cabinets, and slate tile flow seamlessly throughout the space. The soaring loft, framed with modern glass railings, adds an open and airy feel to the home, while the cozy gas fireplace provides a warm focal point. The kitchen is equipped with high-end stainless steel appliances, including a gas stove, ideal for culinary enthusiasts. The oversized master bedroom is a true retreat, featuring a private balcony, a spacious walk-in closet, and a luxurious 5-piece ensuite that’s designed to impress. The fully finished basement offers a third bedroom with the potential to add even more value with a rough-in for a bathroom, giving you additional flexibility. Completing the home is a double attached garage, providing ample space for parking and storage. All large windows on the front of home have been replaced plus the large upper side one. Don’t miss the chance to own this one-of-a-kind property.
Property Details
Interior
Features
Main Floor
Kitchen
19`0" x 12`2"Living Room
19`0" x 14`2"Dining Room
19`0" x 10`11"2pc Bathroom
Exterior
Features
Parking
Garage spaces 2
Garage type -
Other parking spaces 2
Total parking spaces 4
Property History
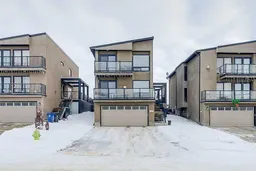 37
37
