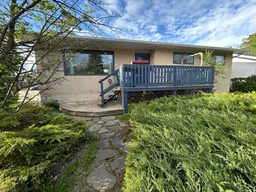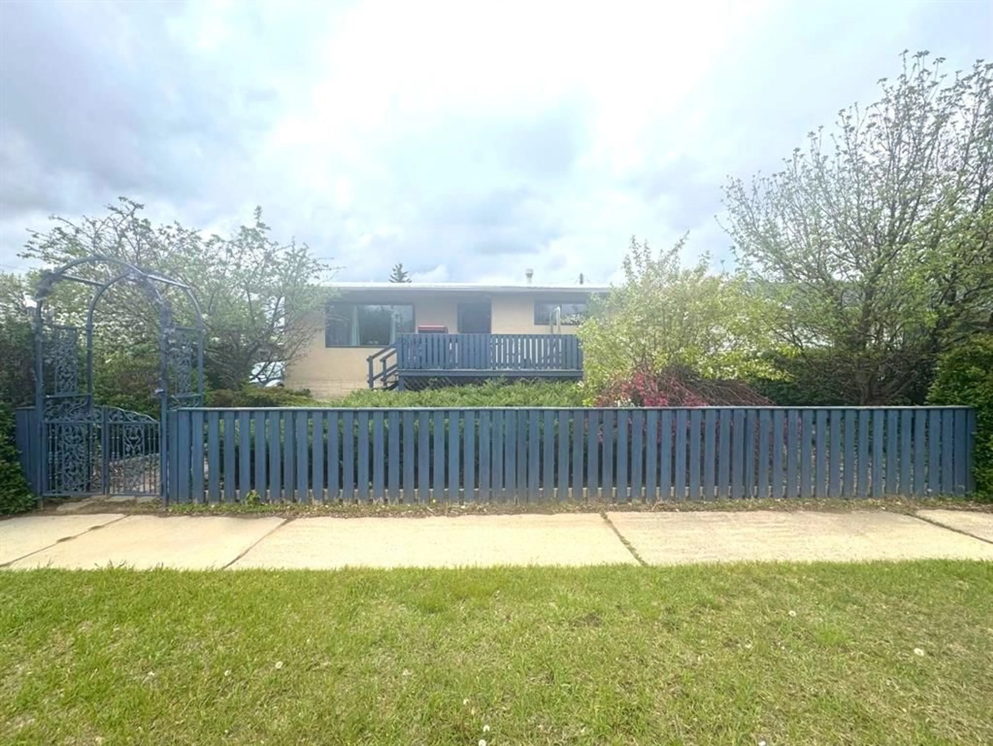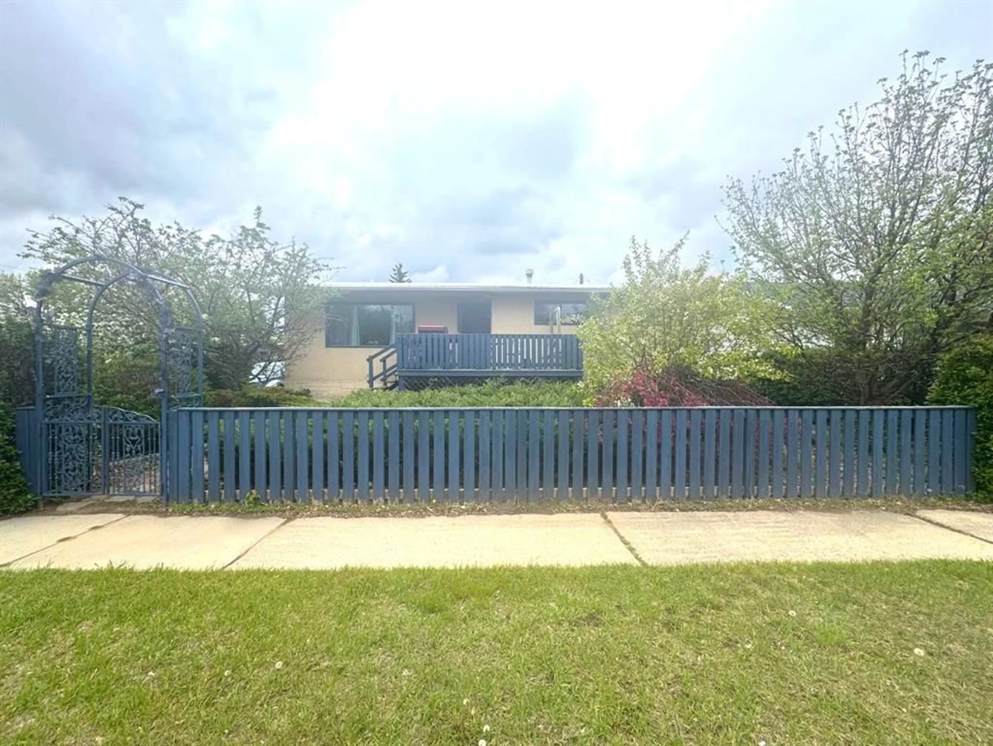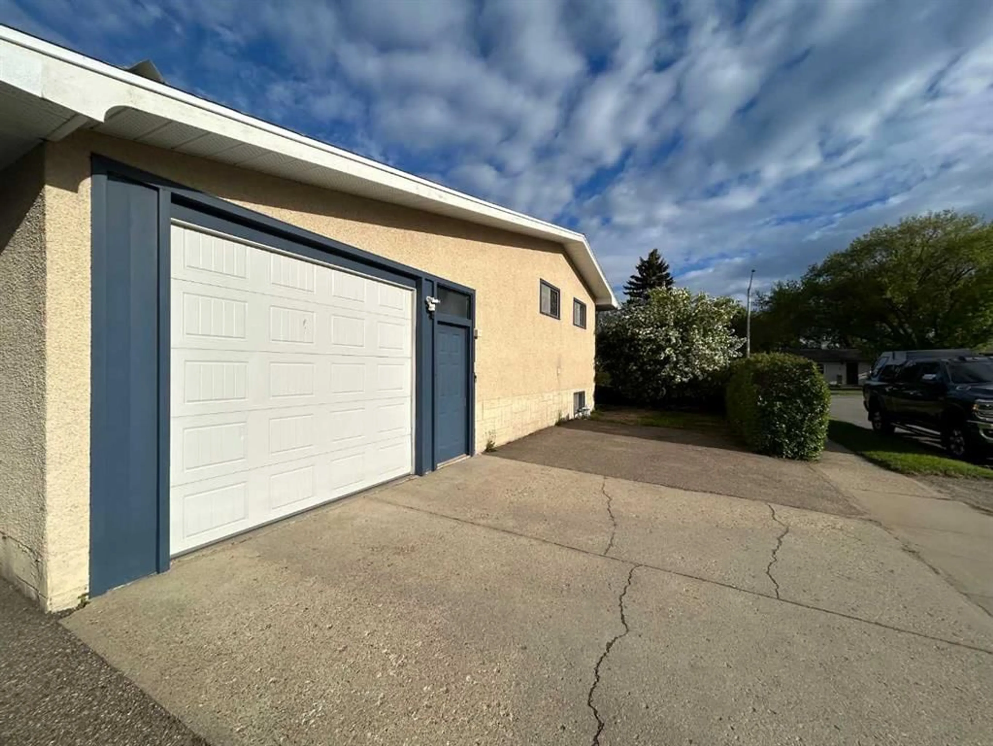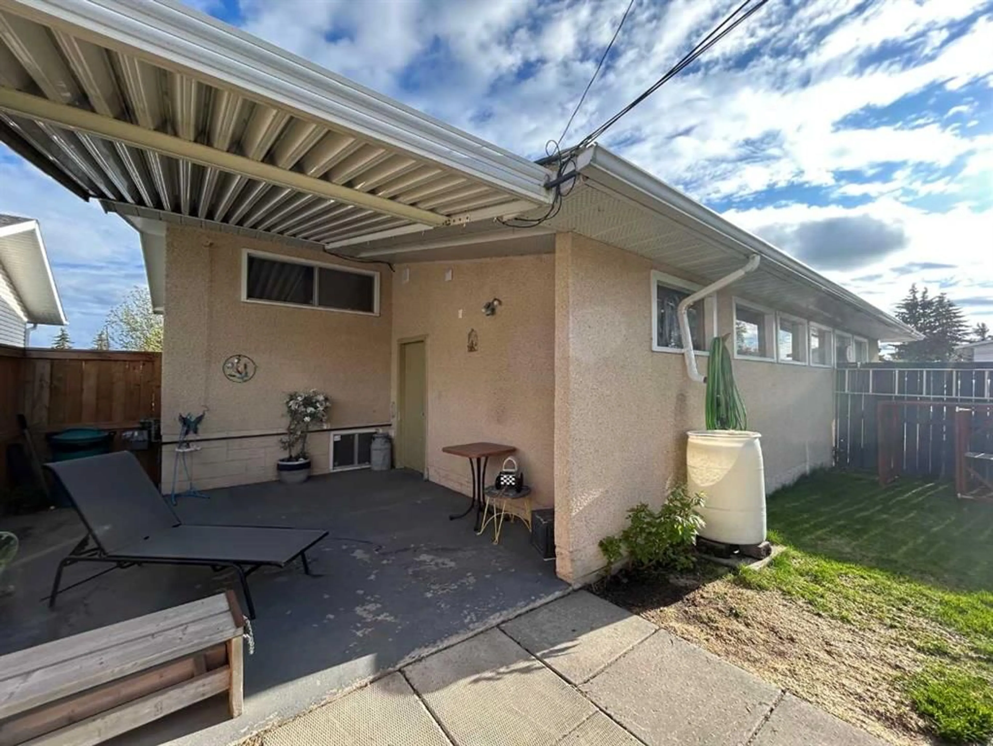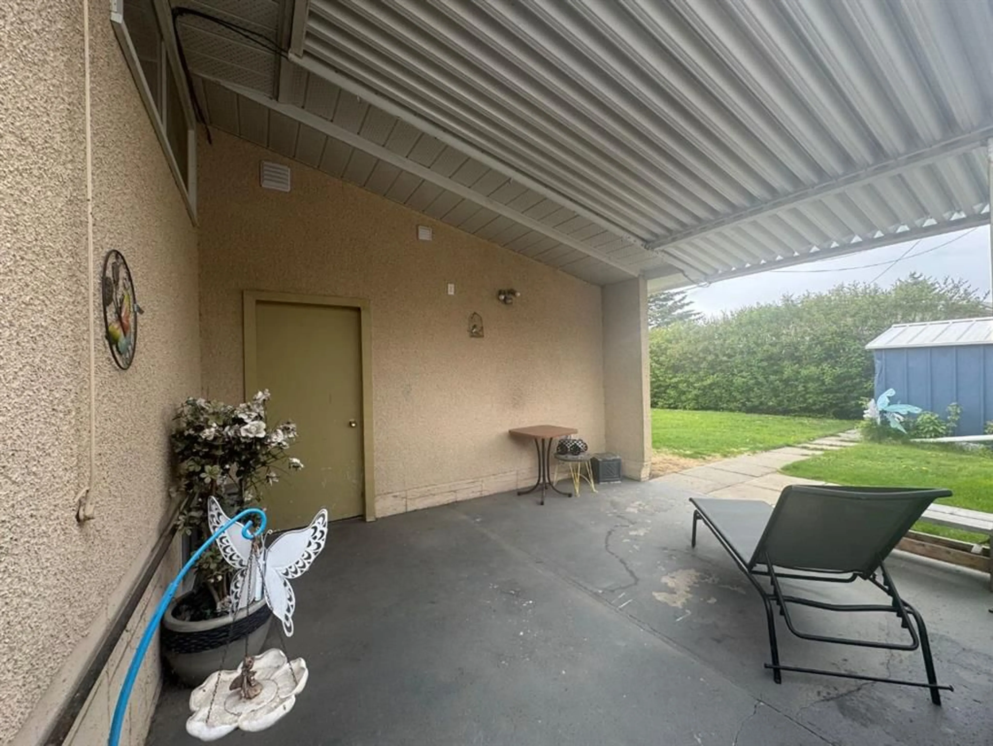5210 Waghorn, Blackfalds, Alberta T0M0J0
Contact us about this property
Highlights
Estimated valueThis is the price Wahi expects this property to sell for.
The calculation is powered by our Instant Home Value Estimate, which uses current market and property price trends to estimate your home’s value with a 90% accuracy rate.Not available
Price/Sqft$293/sqft
Monthly cost
Open Calculator
Description
LEGALLY SUITED BUNGALOW in the charming community of Blackfalds is a excellent addition to any property investment portfolio or an incredible choice for a principal residence. Nestled conveniently between the city of Red Deer (14 kms) and Lacombe (12 kms) this property offers an exceptional location, perfect for easy commutes to further amenities yet cherishing the tranquility of small-town life which is ideal for families, professionals, and retirees alike. This well-maintained 1188 sq ft 5 bedroom home features 2 legal suites (with completely separate entrances & laundry) with a private & attractive yard which creates a great setting for your personal retreat with a covered rear patio. On the main floor you have 3 bedrooms, a large 4 piece bathroom with a lovely sun-lit living room with access to a front deck. The kitchen is the heart of your home, granting you an abundance of counter-space, tons of cabinetry, double sink, plus a wonderful breakfast bar; this kitchen supplies ample room for meal preparation & entertaining plus your appointed dining area. At the rear of the home is your own laundry area intended for the upper suite use, an additional closet and more storage. Down the stairs is where you are pleasantly greeted with a suite equipped with a generous size kitchen & center island, living room and 2 more bedrooms. You have a 3 piece bathroom, designated lower suite laundry plus a substantial amount of storage. With the colder climate on the horizon this home features a valuable & convenient attached garage with direct access into your home and storage galore. This seamless transition from car to home makes our winter months much more pleasant. This home offers a perfect blend of pride of ownership, desirable family friendly location and is fantastic for many family living arrangements. Don't miss out on this opportunity to make it your own!
Property Details
Interior
Features
Main Floor
Kitchen
9`8" x 13`4"Dining Room
8`6" x 10`0"Laundry
8`0" x 4`7"Living Room
17`4" x 11`6"Exterior
Features
Parking
Garage spaces -
Garage type -
Total parking spaces 4
Property History
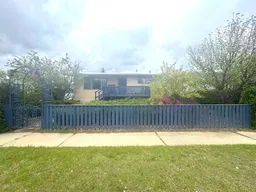 36
36