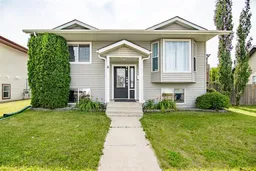Welcome to your dream family home in the highly sought-after Panorama Estates! This gorgeous property offers an unbeatable combination of space, comfort and style with a total of 6 bedrooms, a large fenced yard, TWO spacious decks and a 30 x 24 insulated detached garage — while still leaving plenty of private yard to relax, play or entertain. As you step inside, you’ll immediately notice the custom wood lockers and beautiful feature wall, adding charm and functionality to the entryway. Head upstairs into the heart of the home, where an open-concept layout is complemented by vaulted ceilings and extra windows that flood the living space with natural light, creating an inviting and grand atmosphere. The kitchen is both functional and stylish, offering plenty of cabinet space, a WALK-IN PANTRY and high-efficiency stainless steel appliances. You’ll love the added convenience of a wall of additional cabinetry, perfect for storage and organization. This space truly caters to both family living and entertaining guests with ease. The main floor offers 3 generously sized bedrooms, including a bright and spacious primary suite with a full 4-piece ensuite. Every room feels thoughtfully designed to provide comfort and functionality for growing families or those who need extra space. The lower level continues to impress with 9-foot ceilings, large windows that bring in natural light and upgraded plush carpet throughout. This wide-open space is ideal for a second living area, playroom, home gym, or movie room. With 3 more bedrooms downstairs (note: one without a closet), there’s no shortage of room for guests, teens or a home office setup. The basement also includes a full-sized laundry room, roughed-in in-floor heat and a framed-in bathroom, ready for your finishing touches — giving you the option to easily make this a 3-bathroom home. Step outside to enjoy the southwest-facing upper deck, ideal for soaking in the sun, or relax in the shade on the lower deck. The yard is private, beautifully set up and offers the perfect space for hosting BBQs, watching the kids play, or enjoying peaceful evenings under the stars. Located just steps away from the pond, scenic walking trails, parks, and schools, this home is situated in one of the most family-friendly neighborhoods in the area. With so much to offer, this Panorama Estates beauty truly checks all the boxes — and it’s ready for its next family to move in and enjoy!
Inclusions: Dishwasher,Dryer,Electric Stove,Freezer,Garage Control(s),Microwave,Range Hood,Refrigerator,Washer,Window Coverings
 42
42


