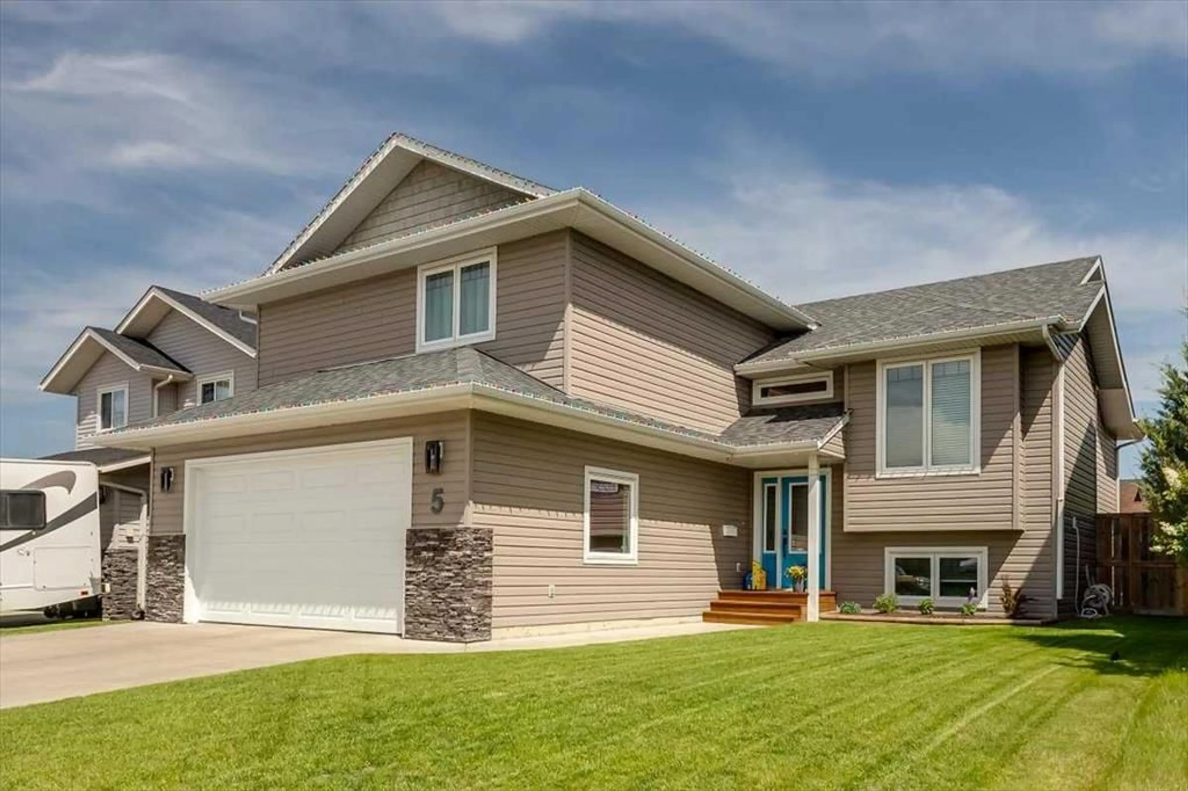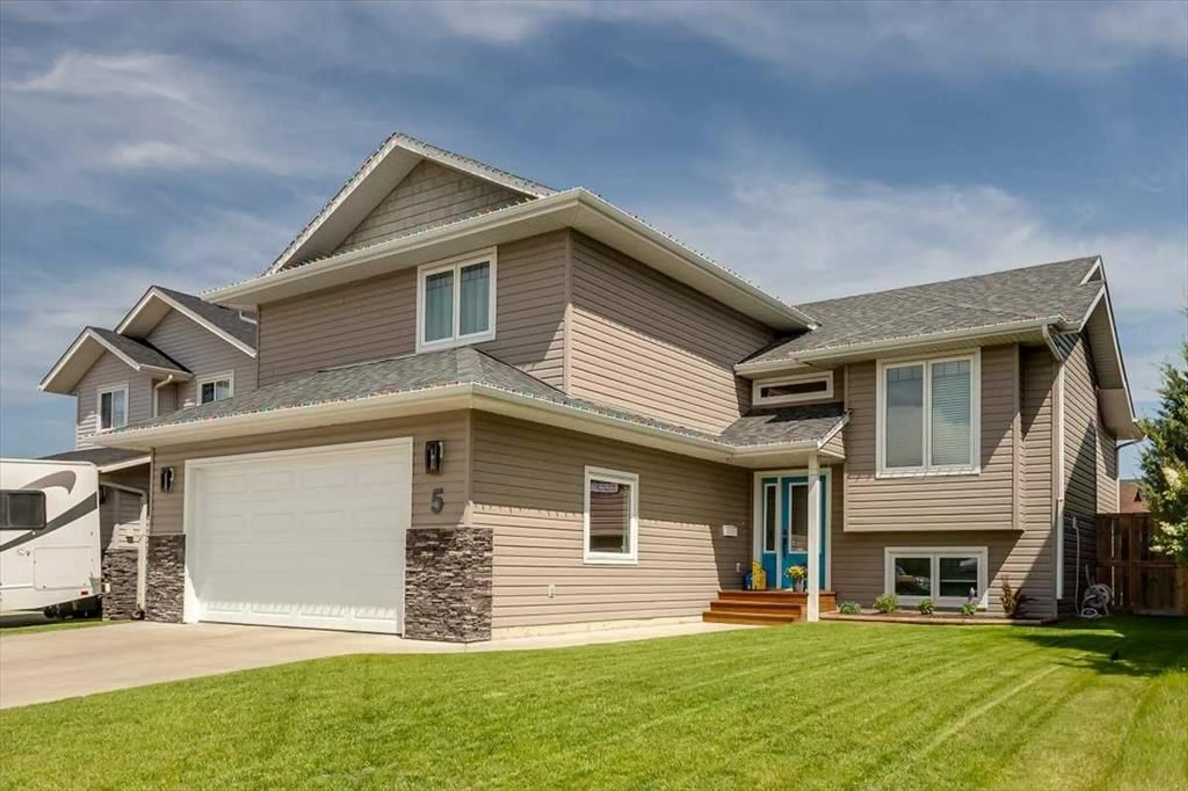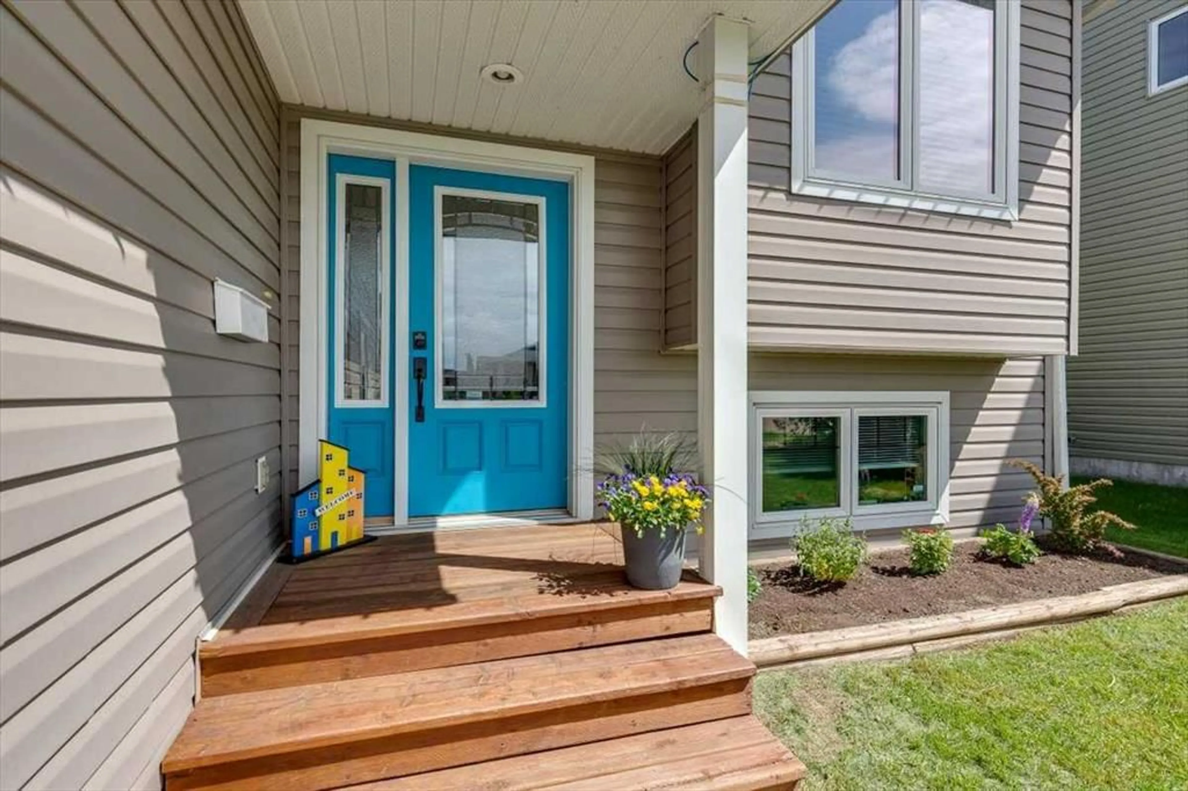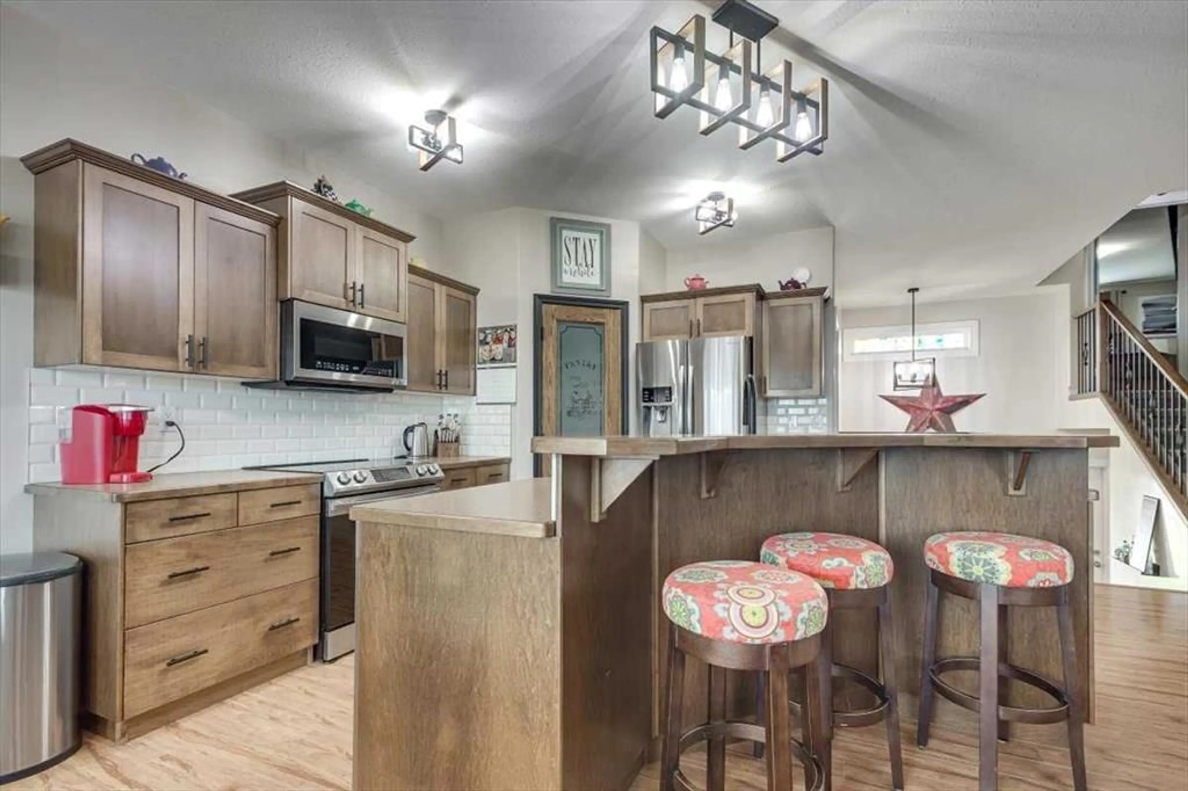5 Cyprus Rd, Blackfalds, Alberta T4M 0C5
Contact us about this property
Highlights
Estimated ValueThis is the price Wahi expects this property to sell for.
The calculation is powered by our Instant Home Value Estimate, which uses current market and property price trends to estimate your home’s value with a 90% accuracy rate.Not available
Price/Sqft$344/sqft
Est. Mortgage$2,490/mo
Tax Amount (2025)$5,156/yr
Days On Market7 days
Description
Welcome to 5 Cyprus Road – A Spacious, Family-Friendly Home in Cottonwood! This superb 1,634 sq ft modified bi-level is the perfect fit for a growing family, located in the desirable Cottonwood subdivision of Blackfalds. Thoughtfully designed with space and comfort in mind, this home offers 4 bedrooms, 3 full bathrooms, and an ideal layout for both everyday living and entertaining. The main floor boasts a bright open concept with a stylish kitchen featuring a center island with breakfast bar, perfect for casual meals or gathering with guests. A spacious dining area flows seamlessly into the living space, while two bedrooms and a versatile office/den offer flexibility for your lifestyle. Retreat to the oversized primary suite with plenty of room for a king-size bed, complete with a large walk-in closet and a luxurious ensuite oasis. The fully finished basement adds even more living space, featuring a generous bedroom, a full bathroom, and a large family room ideal for movie nights or playtime. Outside, enjoy the east-facing sun deck, a fully fenced yard, and not one—but two garages! The large attached double garage offers convenience, while the second detached double garage is perfect for a home mechanic, hobbyist, or extra storage for vehicles and toys. Don't miss your opportunity to own this well-appointed home in a great neighborhood close to parks, schools, and amenities!
Property Details
Interior
Features
Main Floor
Kitchen With Eating Area
24`0" x 12`0"Living Room
12`0" x 15`0"Office
10`9" x 12`8"Bedroom
11`3" x 10`6"Exterior
Features
Parking
Garage spaces 4
Garage type -
Other parking spaces 2
Total parking spaces 6
Property History
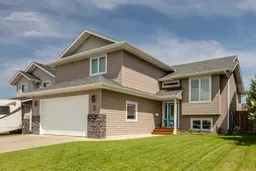 50
50
