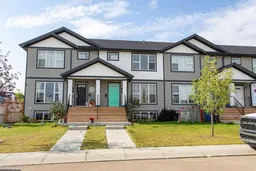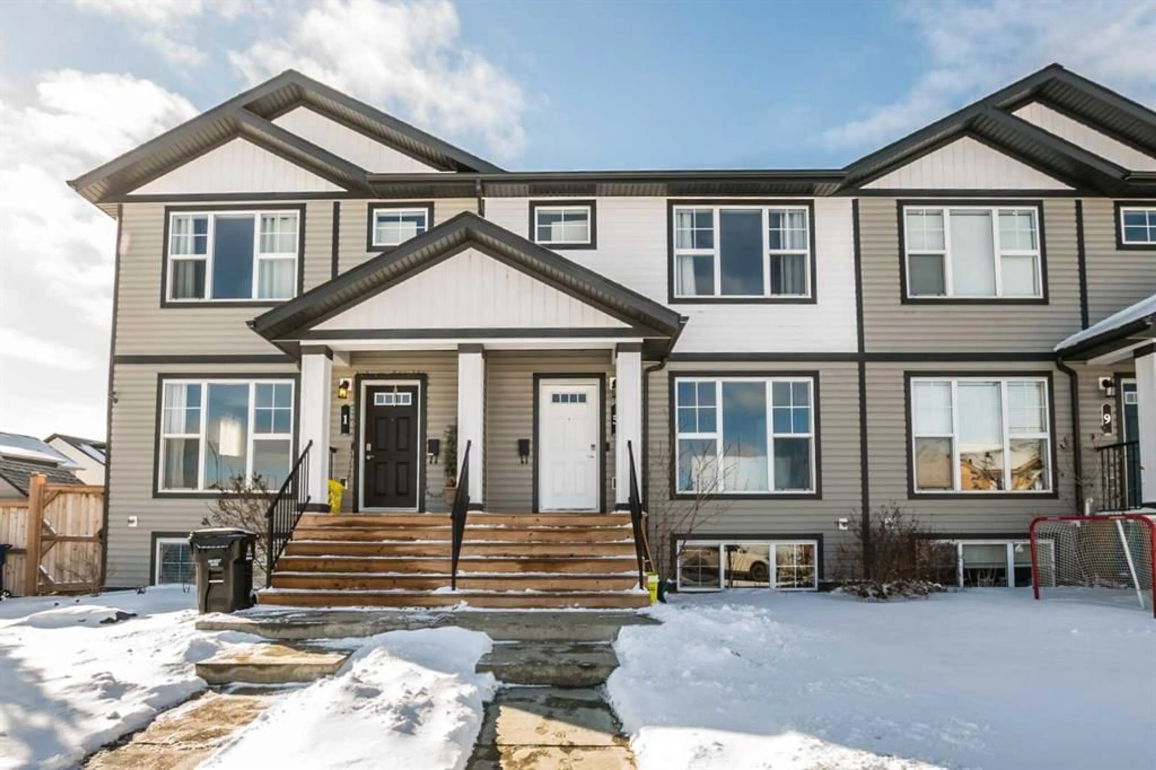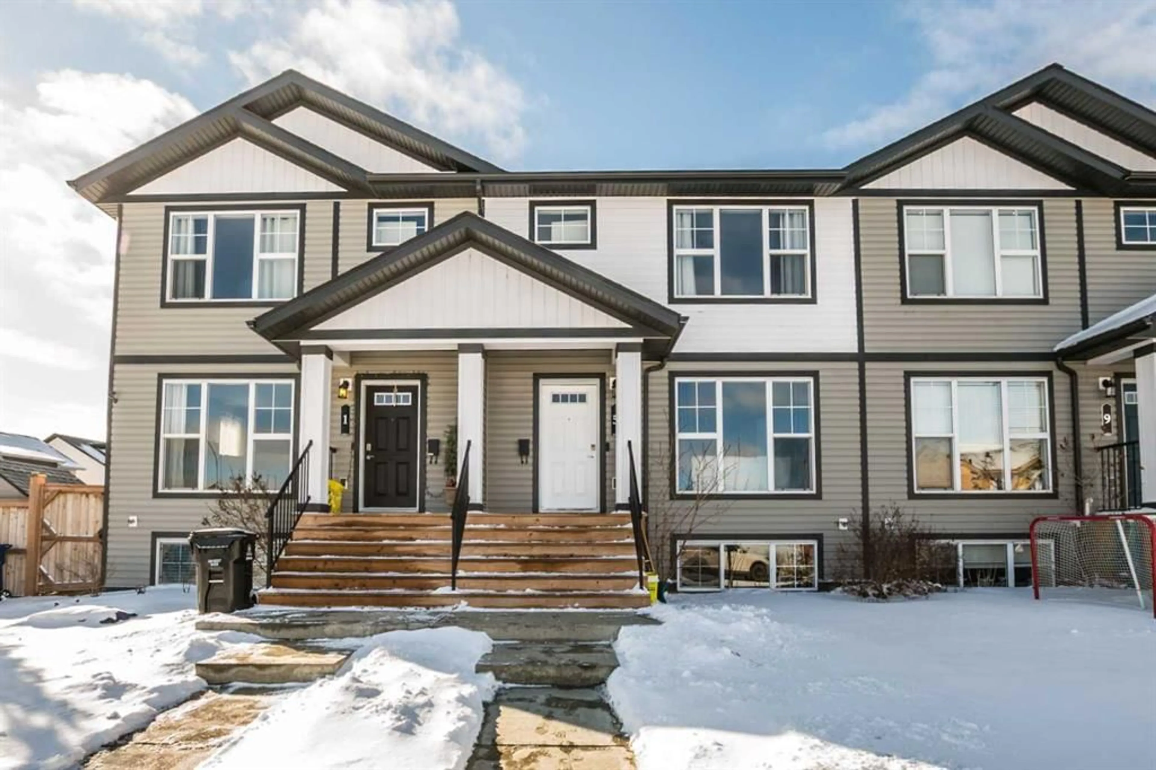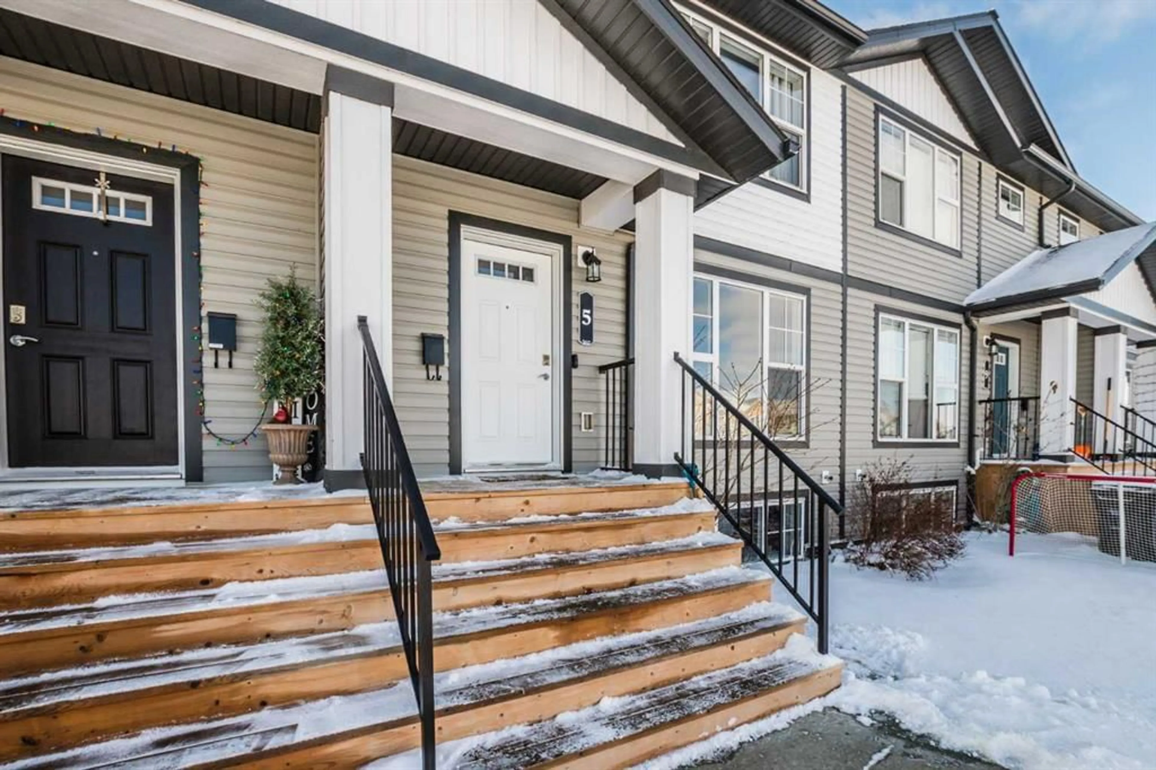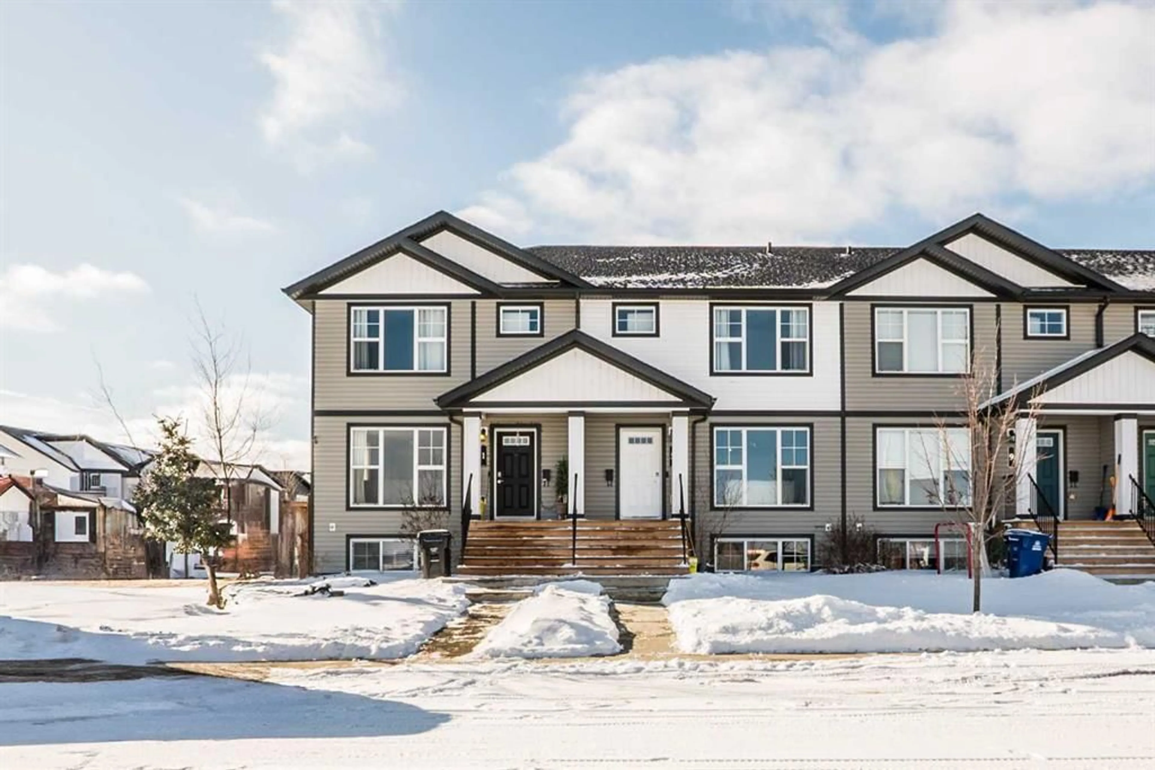5 Anna Close, Blackfalds, Alberta T4M 0N1
Contact us about this property
Highlights
Estimated ValueThis is the price Wahi expects this property to sell for.
The calculation is powered by our Instant Home Value Estimate, which uses current market and property price trends to estimate your home’s value with a 90% accuracy rate.Not available
Price/Sqft$284/sqft
Est. Mortgage$1,439/mo
Tax Amount (2024)$2,571/yr
Days On Market18 days
Description
This meticulously maintained, 2-storey townhome presents an incredible opportunity to own a flawless home. An open-concept main floor greats you as you enter the home, the home is designed in modern, neutral tones that create a welcoming atmosphere throughout. The spacious living area features durable laminate flooring, and large windows allow an abundance of natural light to fill the room. The kitchen is a chef’s dream, with sleek white cabinetry paired with a contrasting dark island, complemented by a stylish full-tile backsplash, stainless steel appliances, and a full-height pantry. A bright dining area and a convenient 2-piece bath round out the main floor. Upstairs, you'll find a 4-piece bathroom and three generous bedrooms, including a master suite with its own 3-piece ensuite. The unfinished basement offers plenty of potential for customization to suit your needs. Step outside and enjoy the fully landscaped, fully fenced yard with a spacious south-facing deck perfect for outdoor relaxation. The home is ideally located with easy access to the QE2, nearby walking trails, family-friendly parks, and the Abbey Centre.
Upcoming Open House
Property Details
Interior
Features
Main Floor
2pc Bathroom
5`0" x 5`5"Dining Room
10`0" x 11`7"Kitchen
13`4" x 10`5"Living Room
15`2" x 13`7"Exterior
Features
Parking
Garage spaces -
Garage type -
Total parking spaces 2
Property History
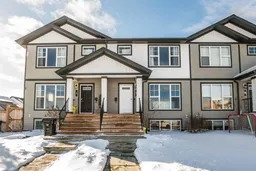 21
21