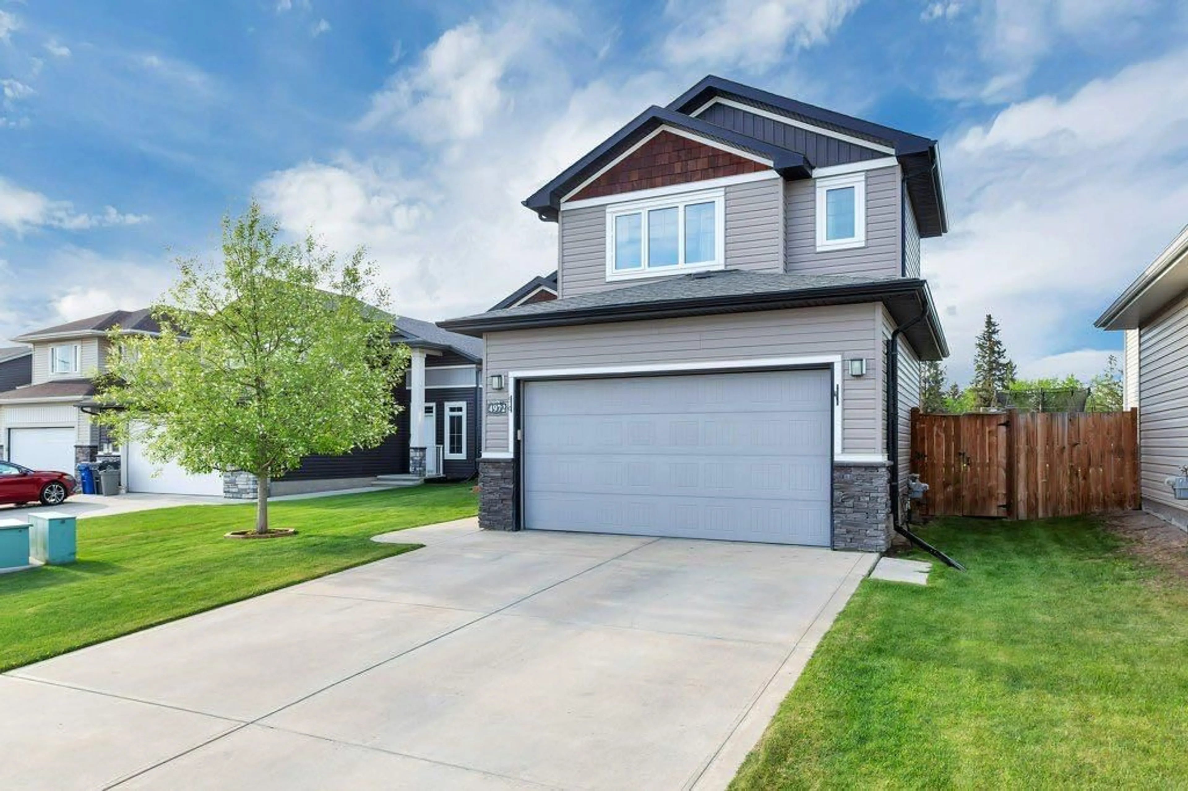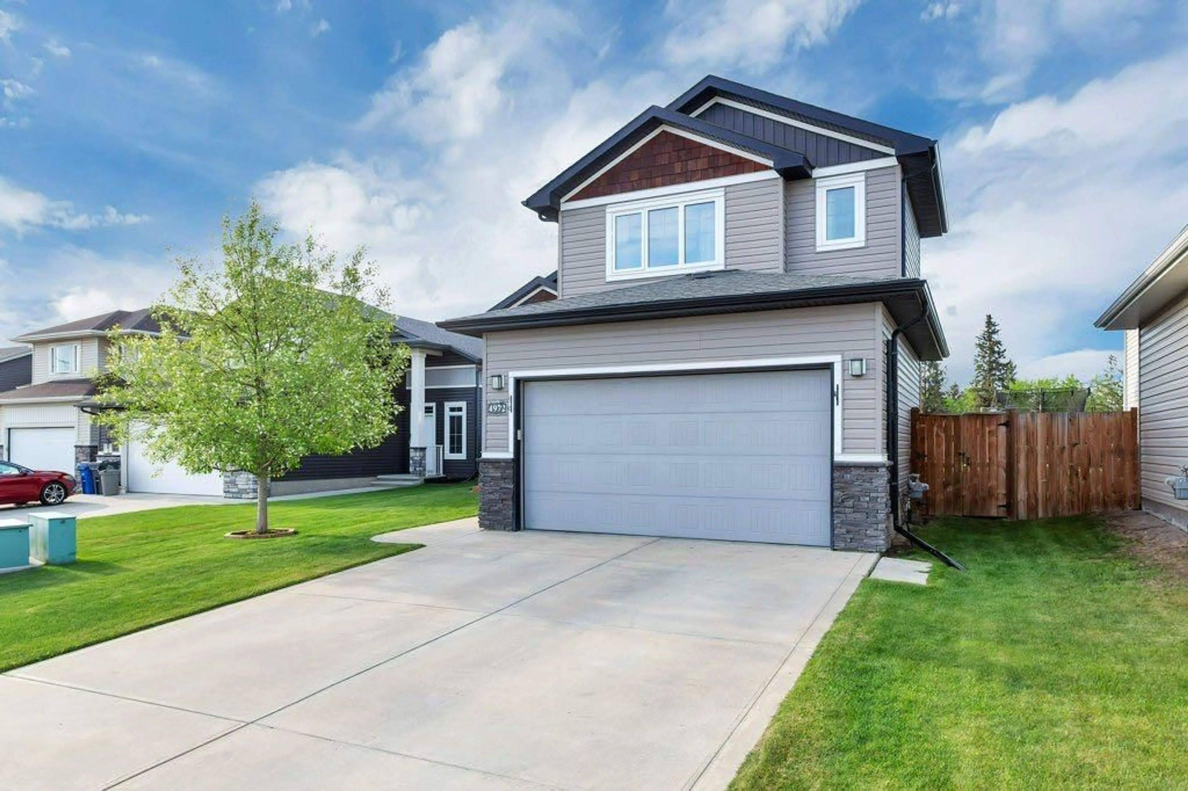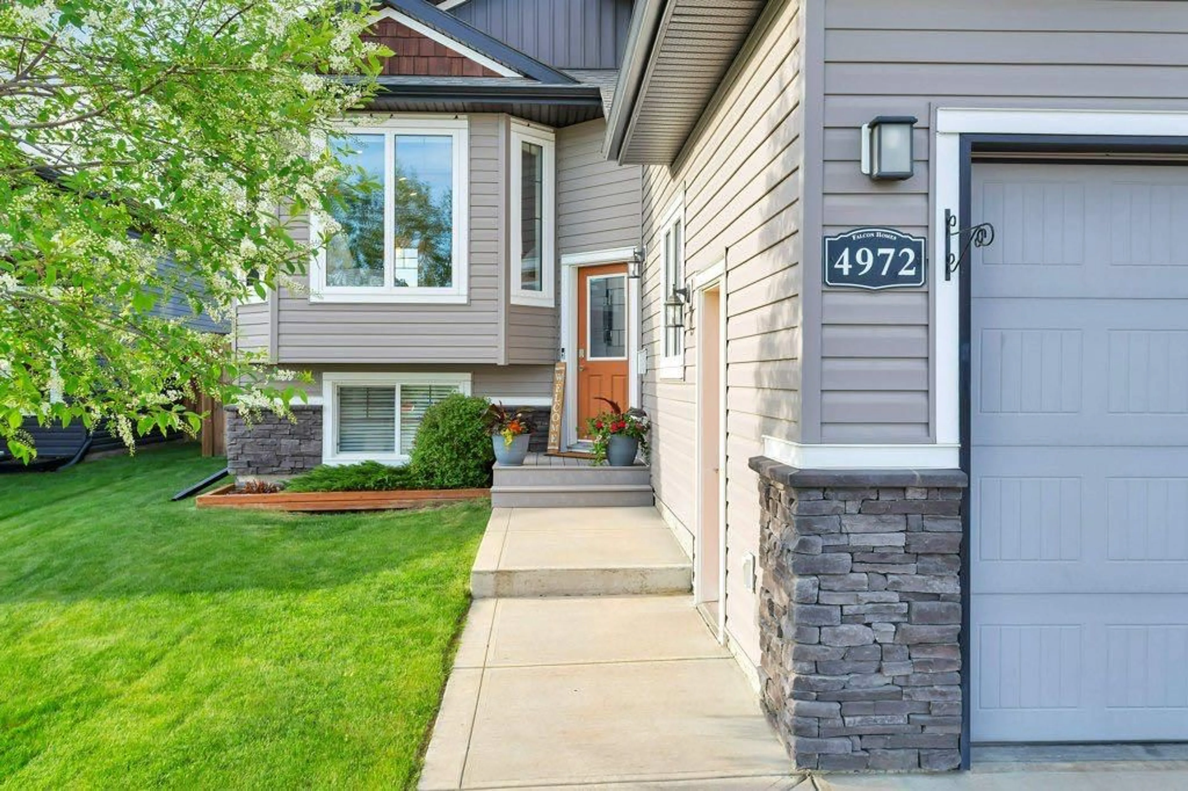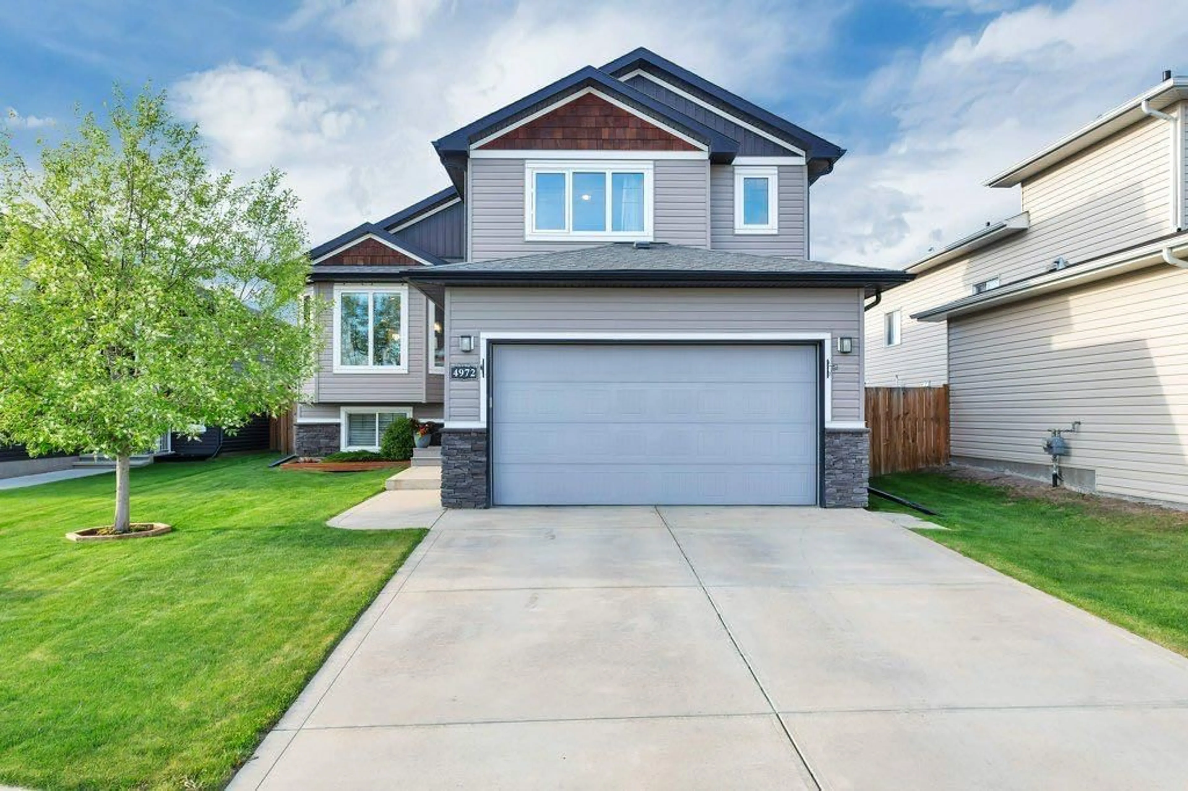4972 Aspen Lakes Blvd, Blackfalds, Alberta T4M0J1
Contact us about this property
Highlights
Estimated ValueThis is the price Wahi expects this property to sell for.
The calculation is powered by our Instant Home Value Estimate, which uses current market and property price trends to estimate your home’s value with a 90% accuracy rate.Not available
Price/Sqft$390/sqft
Est. Mortgage$2,216/mo
Tax Amount (2024)$4,313/yr
Days On Market15 hours
Description
Welcome to your dream family home, perfectly nestled in a vibrant, family-oriented neighbourhood. This stunning 4-bedroom residence offers the ideal blend of modern comfort and serene privacy, ready to welcome its next owners. Step inside to a bright, open-concept main floor bathed in natural light. The heart of the home is the cozy living room, featuring a gas fireplace—perfect for family gatherings or quiet evenings. The kitchen boasts ample cabinetry, sleek countertops, and a spacious dining area, ideal for hosting meals and making memories. The upper floor houses an impressive master suite, your private oasis with a luxurious ensuite and generous closet space. Two additional well-appointed bedrooms on the main level provide plenty of room for kids, guests, or a home office. Downstairs, a fully finished basement offers a fourth bedroom, bathroom, a versatile rec room, and extra storage, catering to all your family’s needs. The newly installed AC unit (2024) keeps the home cool and comfortable year-round. With no homes directly behind, you’ll relish unobstructed views and a sense of seclusion rare in such a connected community. Located in a sought-after neighbourhood, this home is surrounded by family-friendly amenities, including parks, playgrounds, and the Abbey Centre recreation facilities nearby. Whether you’re exploring the trails or enjoying the tight-knit community vibe, this location is perfect for active families. Move-in ready and meticulously maintained, this home is waiting for you to start your next chapter. Don’t miss the chance to own this gem!
Property Details
Interior
Features
Main Floor
Bedroom
13`2" x 10`0"Bedroom
11`10" x 10`9"4pc Bathroom
Exterior
Features
Parking
Garage spaces 2
Garage type -
Other parking spaces 1
Total parking spaces 3
Property History
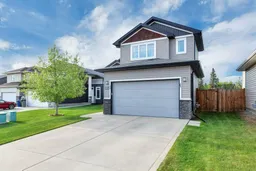 50
50
