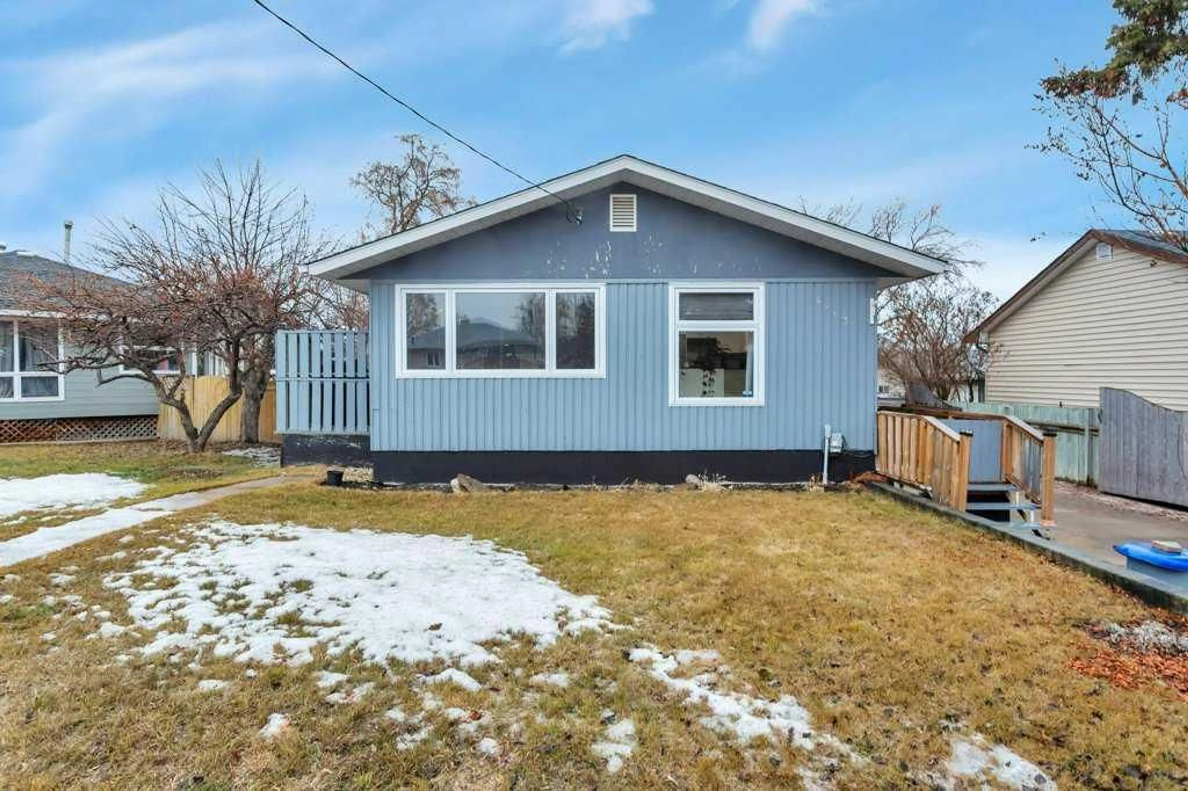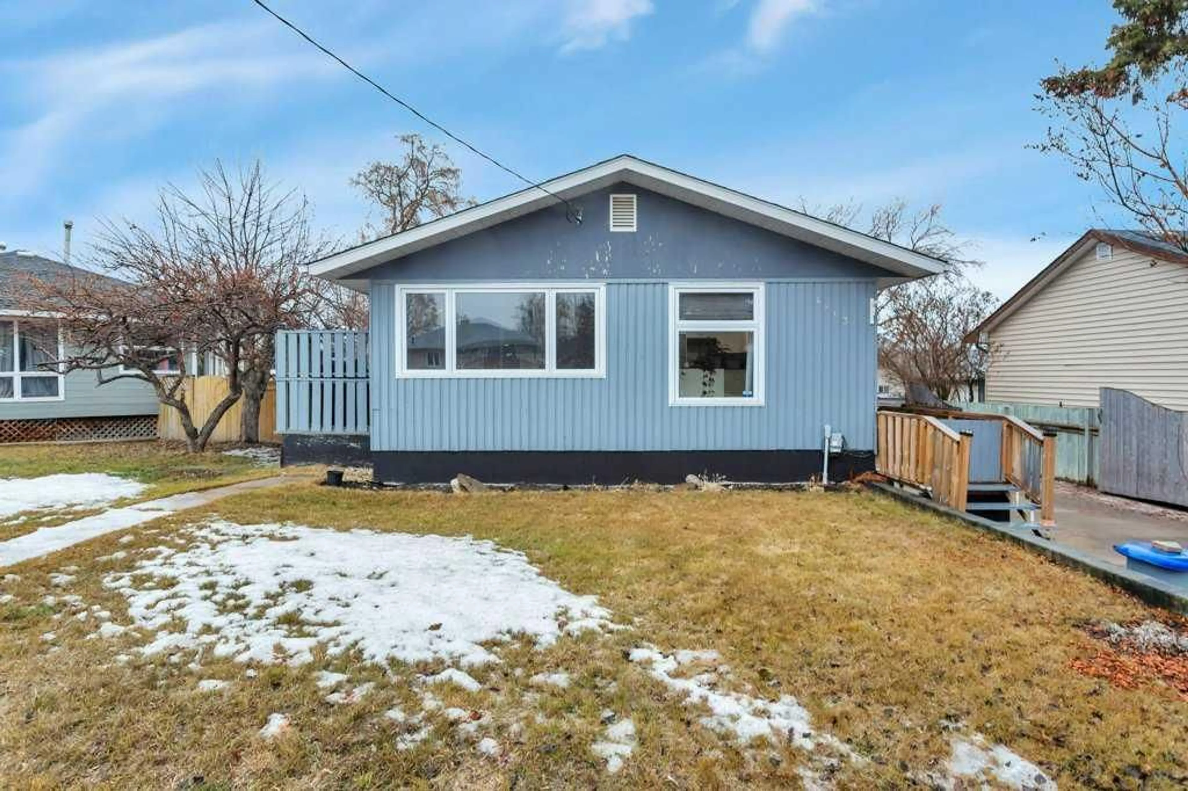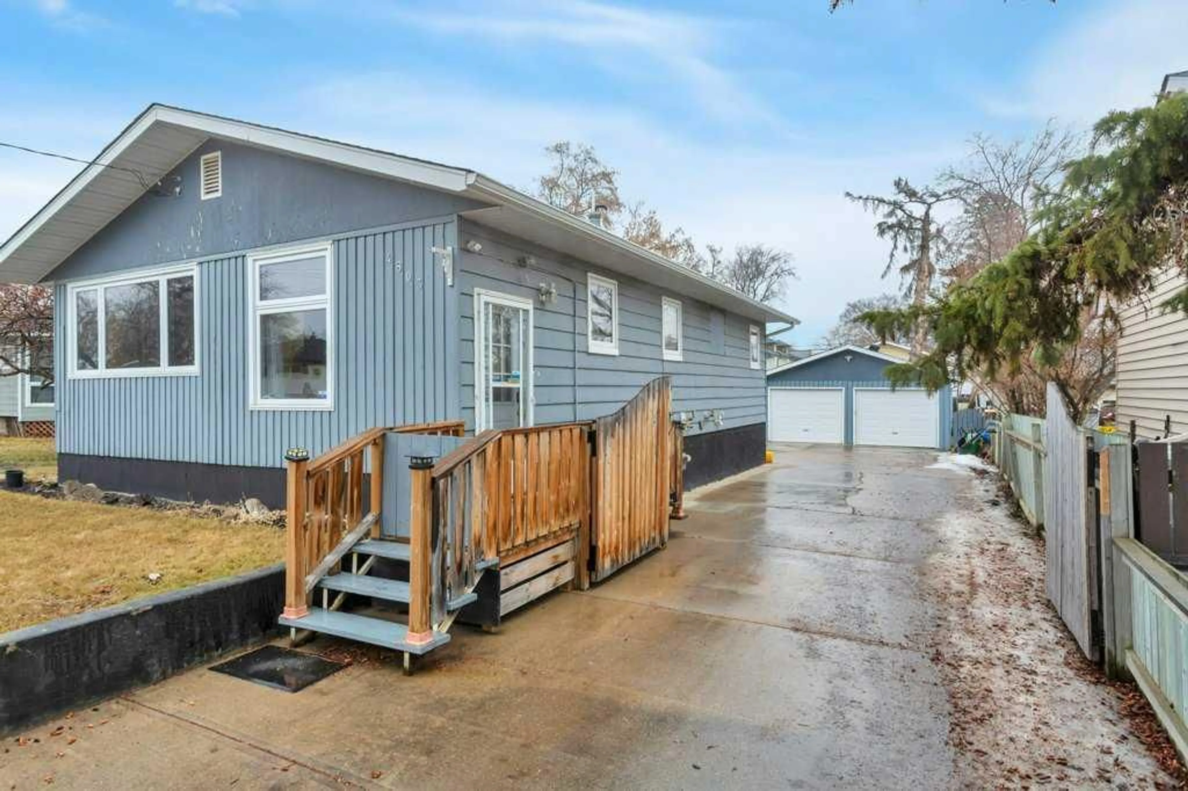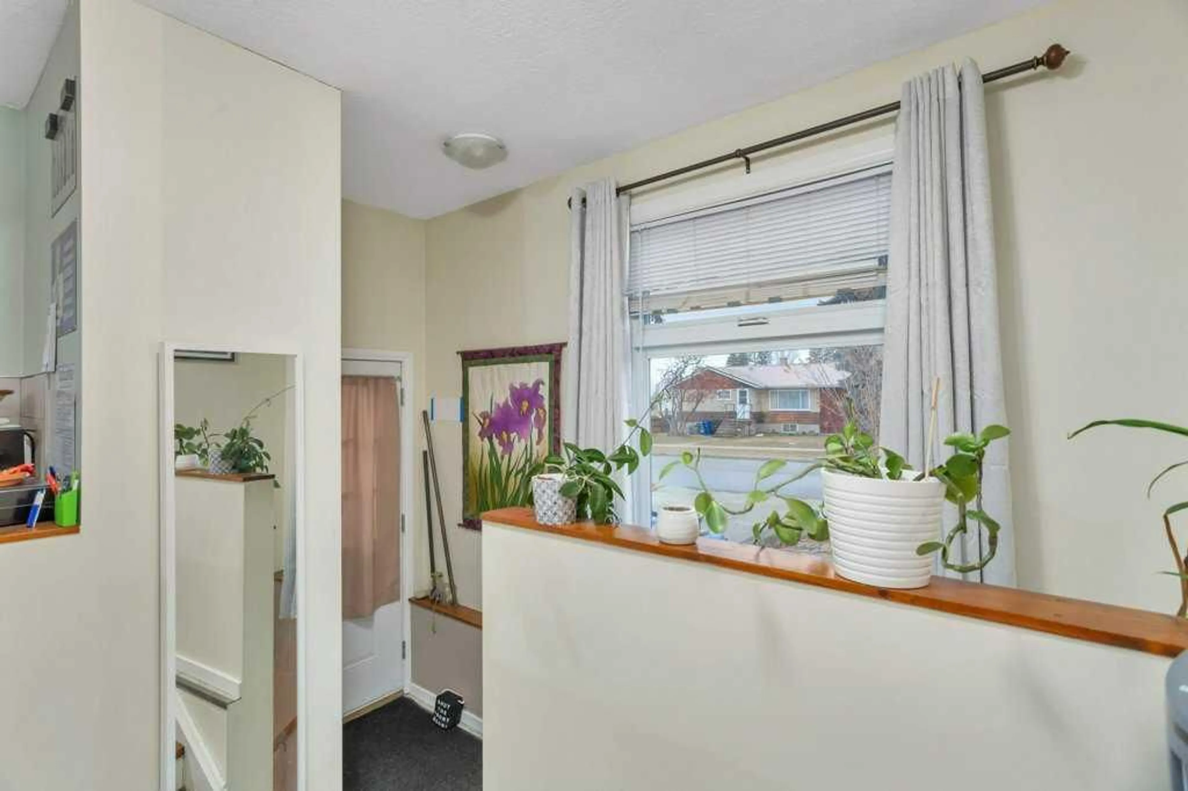4803 Lorne Ave, Blackfalds, Alberta T0M 0J0
Contact us about this property
Highlights
Estimated ValueThis is the price Wahi expects this property to sell for.
The calculation is powered by our Instant Home Value Estimate, which uses current market and property price trends to estimate your home’s value with a 90% accuracy rate.Not available
Price/Sqft$333/sqft
Est. Mortgage$1,417/mo
Tax Amount (2024)$2,211/yr
Days On Market3 days
Description
Charming, well-kept and move-in ready. This bungalow has it all, along with a big mature yard to boot! Five bedrooms and two full bathrooms allows for lots of room for the whole family. You'll immediately note the welcoming curb appeal. The main level living area is inviting with a good sized kitchen offering newer vinyl tile flooring, plenty of counter & cabinet space, ample natural light and neutral tones. Hardwood flooring throughout the living room along with large west exposed windows makes this area a welcome spot to read a book and bask in the sunlight. Three bedrooms and four piece bathroom complete the main floor. Downstairs, you will find the family room, laundry, storage and two bedrooms along with a three piece ensuite bathroom. Outside, your backyard oasis awaits with mature trees, a custom private deck space and tons of room for yard games. The detached double heated garage keeps the snow off during those cold months and a full lot length concrete driveway offers extra space for an RV or extra vehicles. Throughout the years the home has seen new vinyl windows, updated electrical panel, shingles on house & garage (2016), high efficient furnace and hot water tank (2020). Close proximity to schools, trails, and quick access to QEII this location is prime. Time to consider this adorable home!
Property Details
Interior
Features
Main Floor
Living Room
19`10" x 11`7"Kitchen
17`5" x 11`5"Bedroom - Primary
10`6" x 11`7"Bedroom
10`1" x 8`1"Exterior
Features
Parking
Garage spaces 2
Garage type -
Other parking spaces 2
Total parking spaces 4
Property History
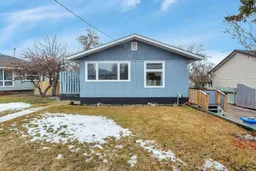 47
47
