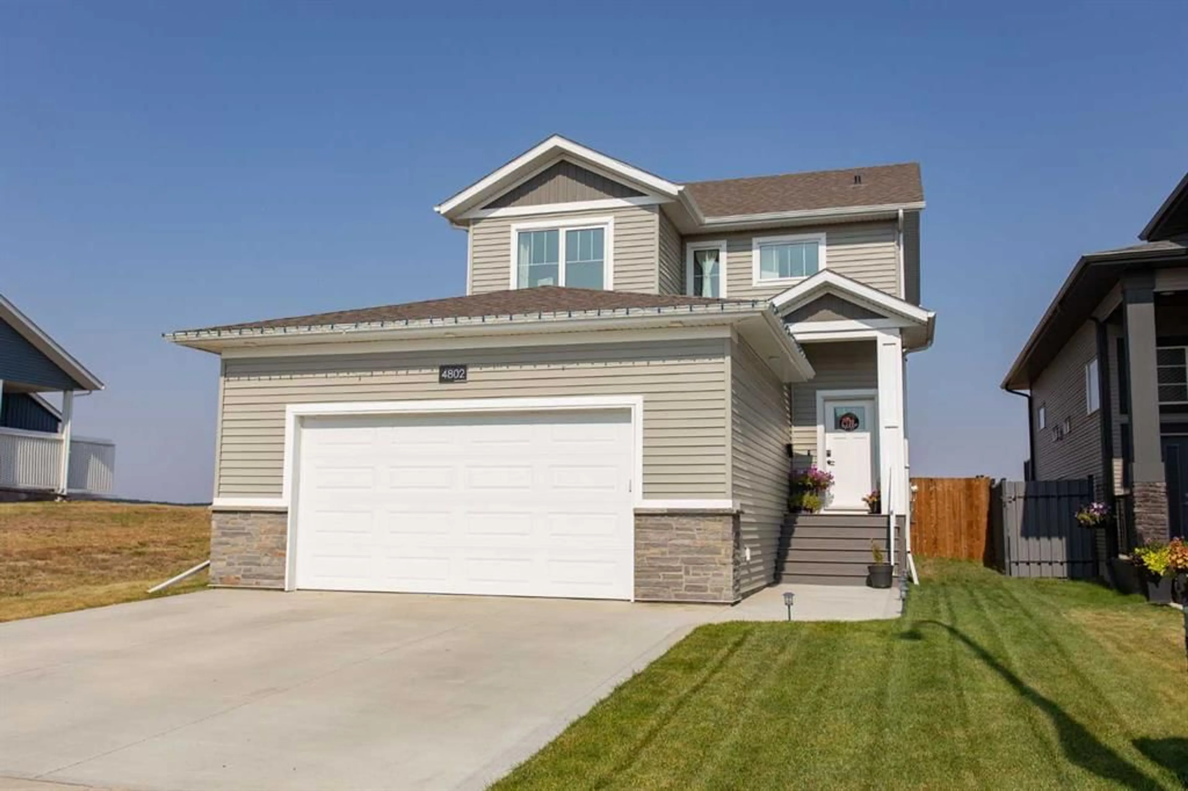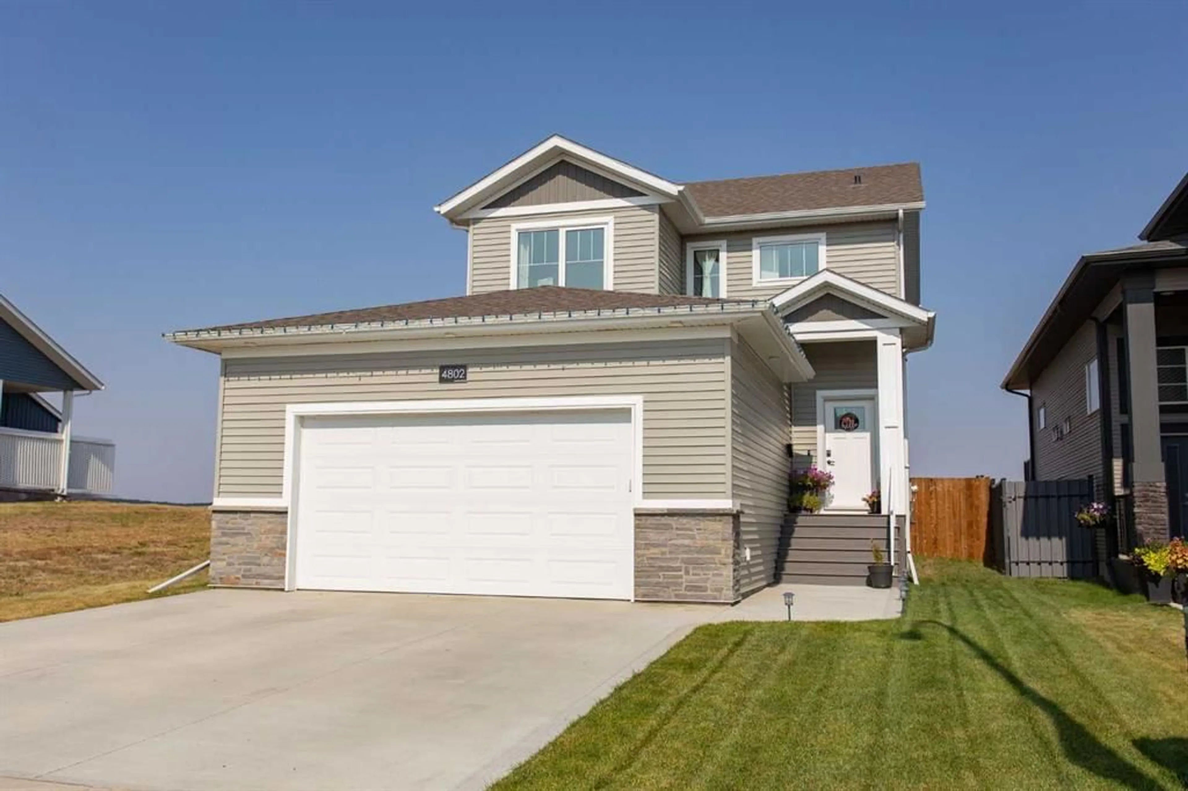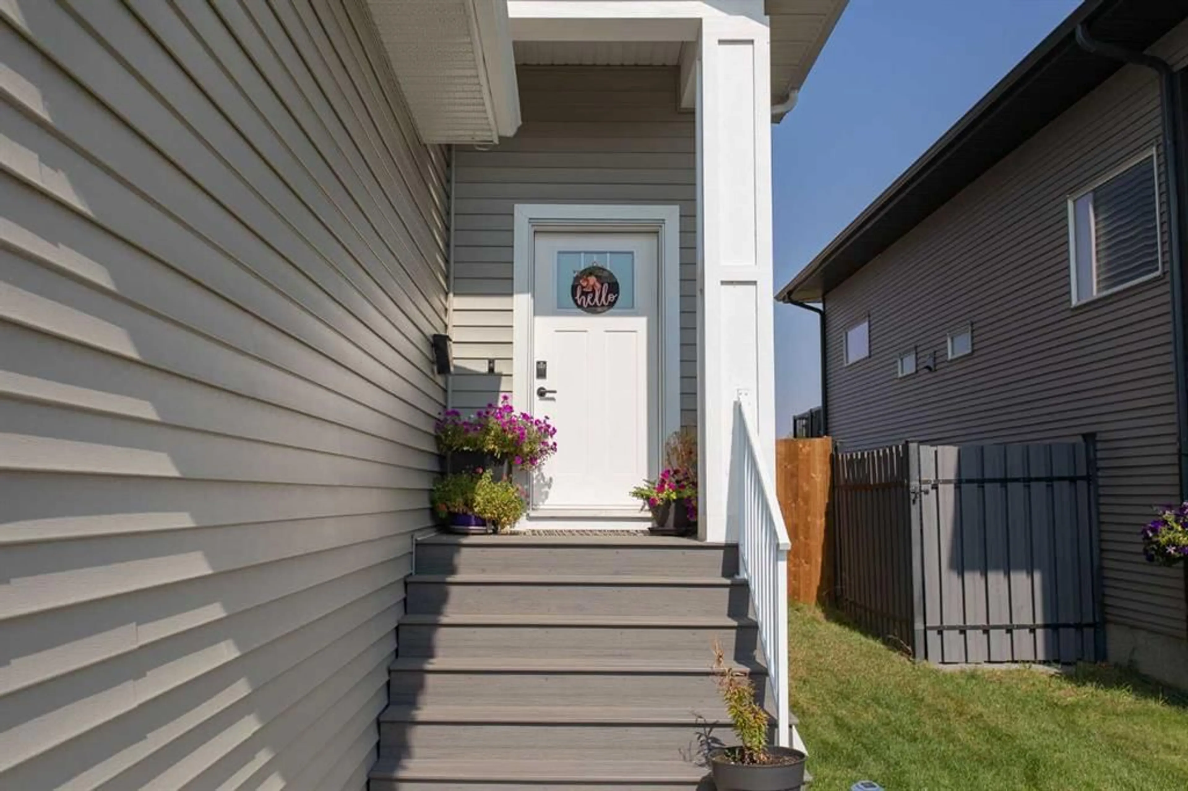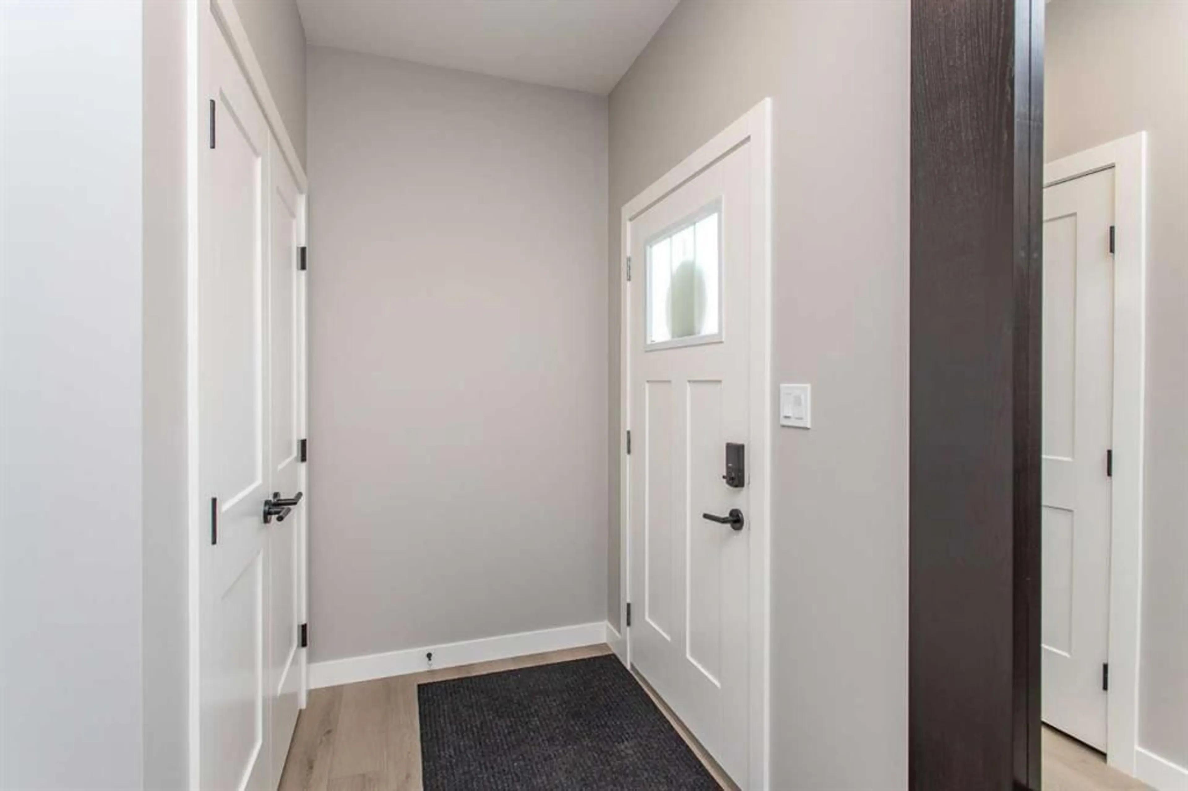4802 Aspen Lakes Blvd, Blackfalds, Alberta T4M 0M8
Contact us about this property
Highlights
Estimated valueThis is the price Wahi expects this property to sell for.
The calculation is powered by our Instant Home Value Estimate, which uses current market and property price trends to estimate your home’s value with a 90% accuracy rate.Not available
Price/Sqft$346/sqft
Monthly cost
Open Calculator
Description
This impressive two-storey residence, custom built by Falcon Homes in 2023, offers contemporary design and quality construction. The home showcases a well-planned layout and has been meticulously maintained, presenting as new. Upon arrival, pride of ownership is immediately evident. The spacious tiled entry leads into a modern kitchen, featuring ample cabinetry and quartz countertops—ideal for both everyday living and entertaining. The open concept flows seamlessly into the dining and living areas, enhanced by large windows that provide abundant natural light. The main floor includes a convenient laundry room, walk-through pantry, and a two-piece bathroom. Upstairs, you will find a four-piece bathroom and three bedrooms, including the primary suite with a four-piece ensuite, walk-in closet, and space to accommodate a king-size bed. The basement is undeveloped, offering opportunities for customization. Additional highlights include a double attached heated garage, triple pane windows, a fenced yard, and New Home Warranty coverage. This exceptional property exemplifies quality and comfort, ready to welcome its new owners before winter.
Property Details
Interior
Features
Main Floor
2pc Bathroom
Dinette
10`4" x 9`1"Foyer
11`9" x 6`10"Kitchen
15`11" x 13`6"Exterior
Features
Parking
Garage spaces 2
Garage type -
Other parking spaces 2
Total parking spaces 4
Property History
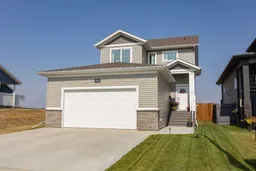 33
33
