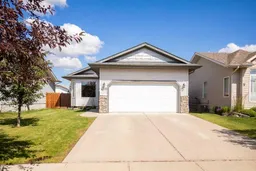A truly exceptional renovated bungalow nestled in a growing community. Step inside and be captivated by the abundant natural light that fills every corner, highlighted by a beautiful bay window that adds character and warmth. The heart of this home, the kitchen, is a chef's delight, boasting stylish maple cabinets, a convenient eating bar, and a sleek glass tile backsplash. Recent upgrades ensure a move-in ready experience, including air conditioning, dishwasher, washer & dryer in 2022, and a new microwave and fridge in 2025. This bungalow offers ample living space with two comfortable bedrooms located upstairs, complemented by a luxurious 4-piece tiled bathroom with quartz vanity. The fully developed basement significantly expands your living space. It offers three extra bedrooms, a versatile office/exercise room, and a convenient 3-piece bathroom with a quartz vanity. Beyond the interior, this property continues to impress. Enjoy effortless outdoor living with a fully functioning automatic sprinkler system keeping your fully fenced and beautifully landscaped backyard lush and green. The large two-tiered deck is perfect for entertaining or simply relaxing in the Alberta sun. For the car enthusiast or hobbyist, the attached 22x20 garage is a dream, complete with an overhead heater and a laundry sink. With back alley and gate access to the backyard, convenience is at your fingertips.
Inclusions: Dishwasher,Electric Stove,Microwave,Refrigerator,Washer/Dryer Stacked
 35
35


