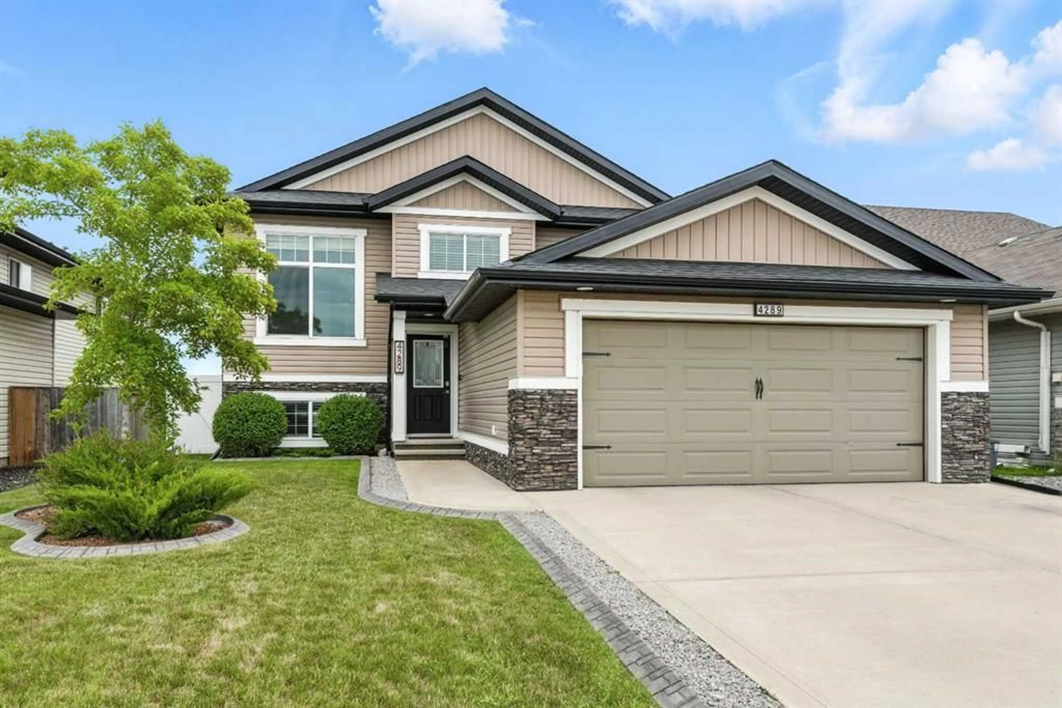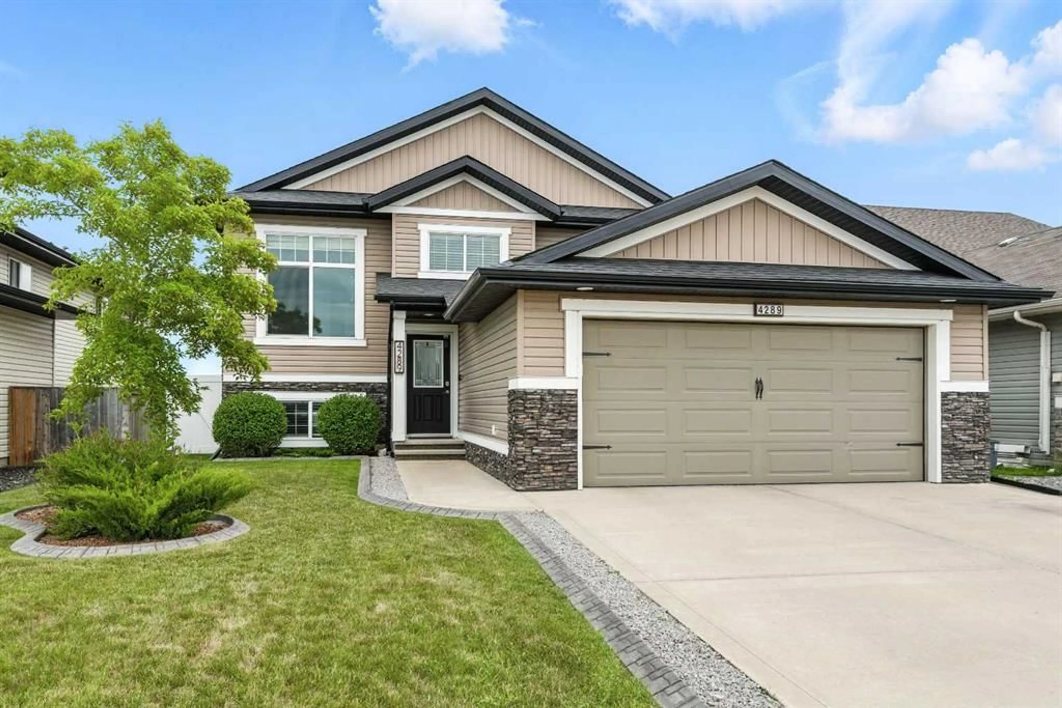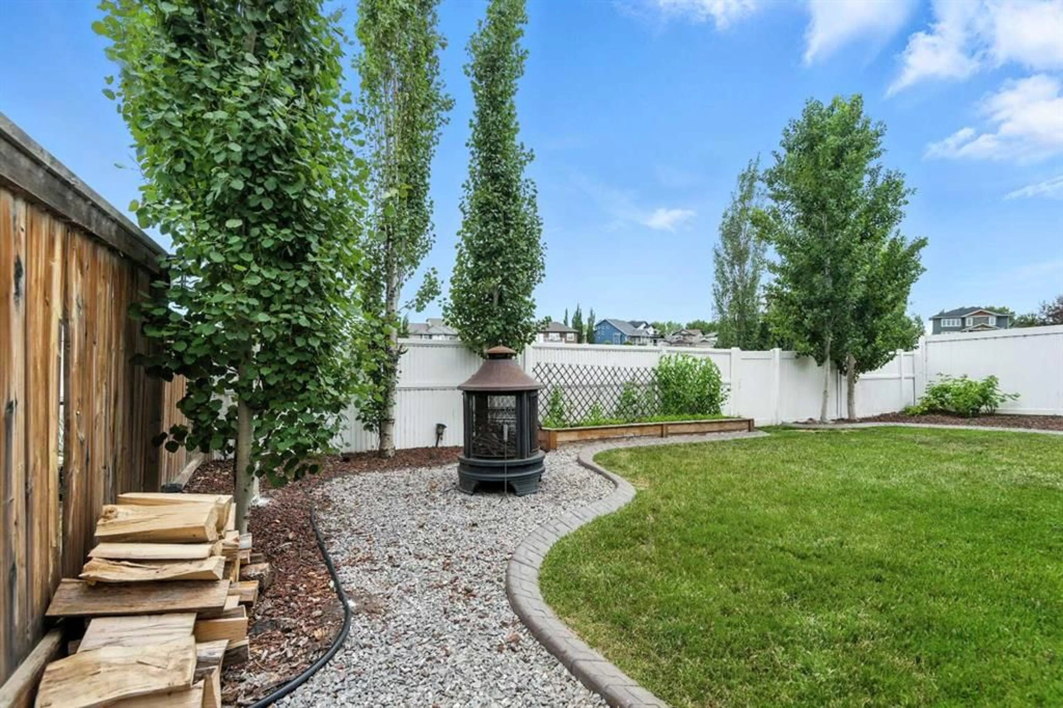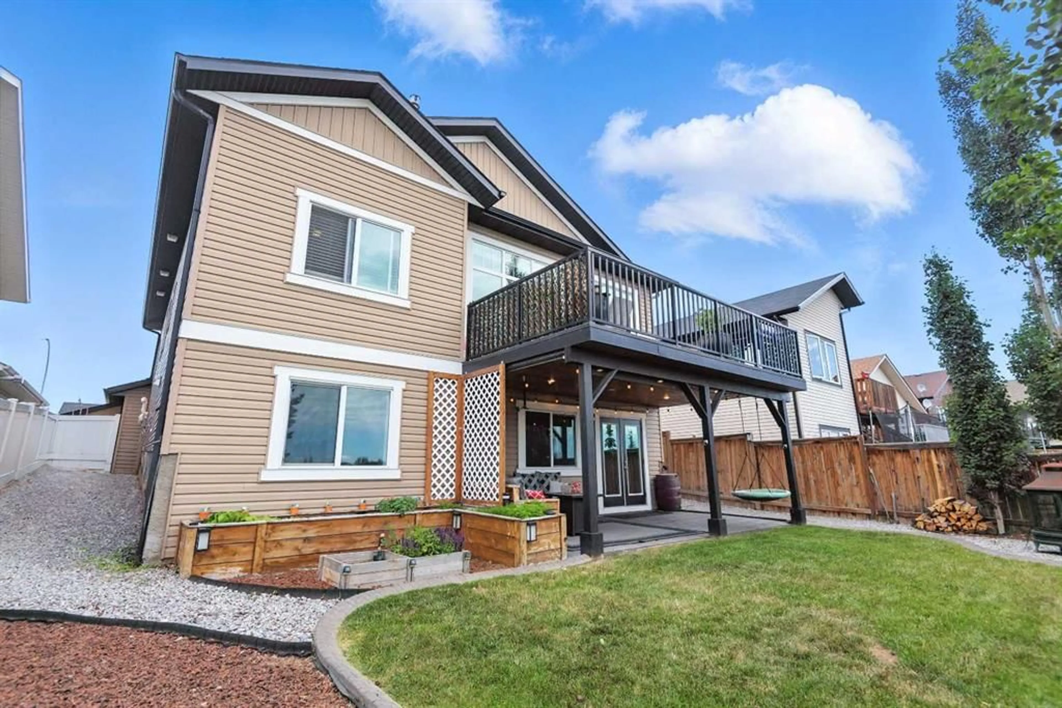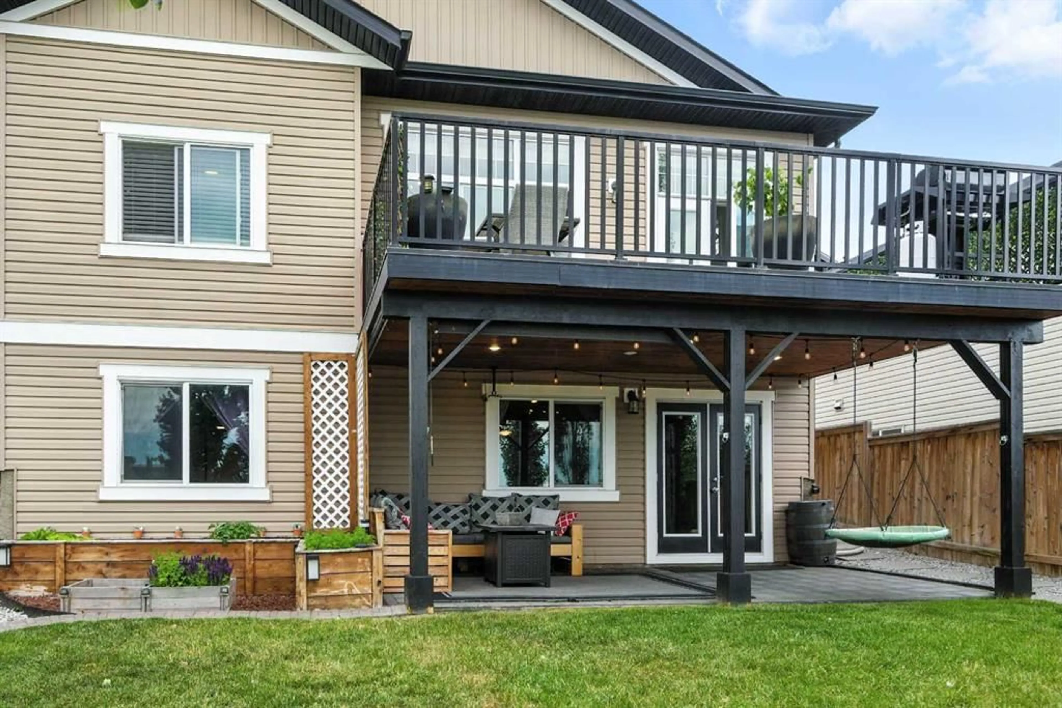4289 Westbrook Rd, Blackfalds, Alberta T4M0k1
Contact us about this property
Highlights
Estimated valueThis is the price Wahi expects this property to sell for.
The calculation is powered by our Instant Home Value Estimate, which uses current market and property price trends to estimate your home’s value with a 90% accuracy rate.Not available
Price/Sqft$345/sqft
Monthly cost
Open Calculator
Description
Welcome to 4289 Westbrooke Road in Blackfalds—a spacious 1,476 sq ft bi-level home that offers room to grow and features designed for family living. Situated on a beautifully landscaped lot with concrete curbing, gardens, and a double attached garage, this home is just steps away from a park and only a few blocks from the Abbey Centre, skate park, and BMX track. Backing onto green space and a baseball field, the backyard feels like an extension of the outdoors, complete with a covered patio beneath the upper deck—ideal for relaxing evenings or watching the kids play. Inside, you’re welcomed by a large front entry leading upstairs to soaring 10-foot ceilings and an open-concept main level. The kitchen is a chef’s dream with granite countertops, a large island, corner pantry, stainless steel appliances, and a gas range. The layout flows effortlessly into the dining and living areas, where a cozy gas fireplace and oversized windows create a warm and bright atmosphere, perfect for entertaining. The main level offers two bedrooms plus a spacious primary suite, featuring a walk-in closet and a luxurious ensuite with dual sinks, a large soaker tub, and a separate shower. Downstairs, you'll find a finished fourth bedroom and a walkout basement that leads directly to the backyard. With the rest of the basement left for your personal touch, this home has the potential to meet all your family's needs now and into the future.
Property Details
Interior
Features
Main Floor
5pc Ensuite bath
0`0" x 0`0"4pc Bathroom
0`0" x 0`0"Dining Room
13`5" x 7`2"Kitchen
20`8" x 13`9"Exterior
Features
Parking
Garage spaces 2
Garage type -
Other parking spaces 2
Total parking spaces 4
Property History
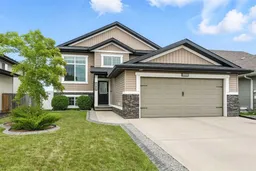 46
46
