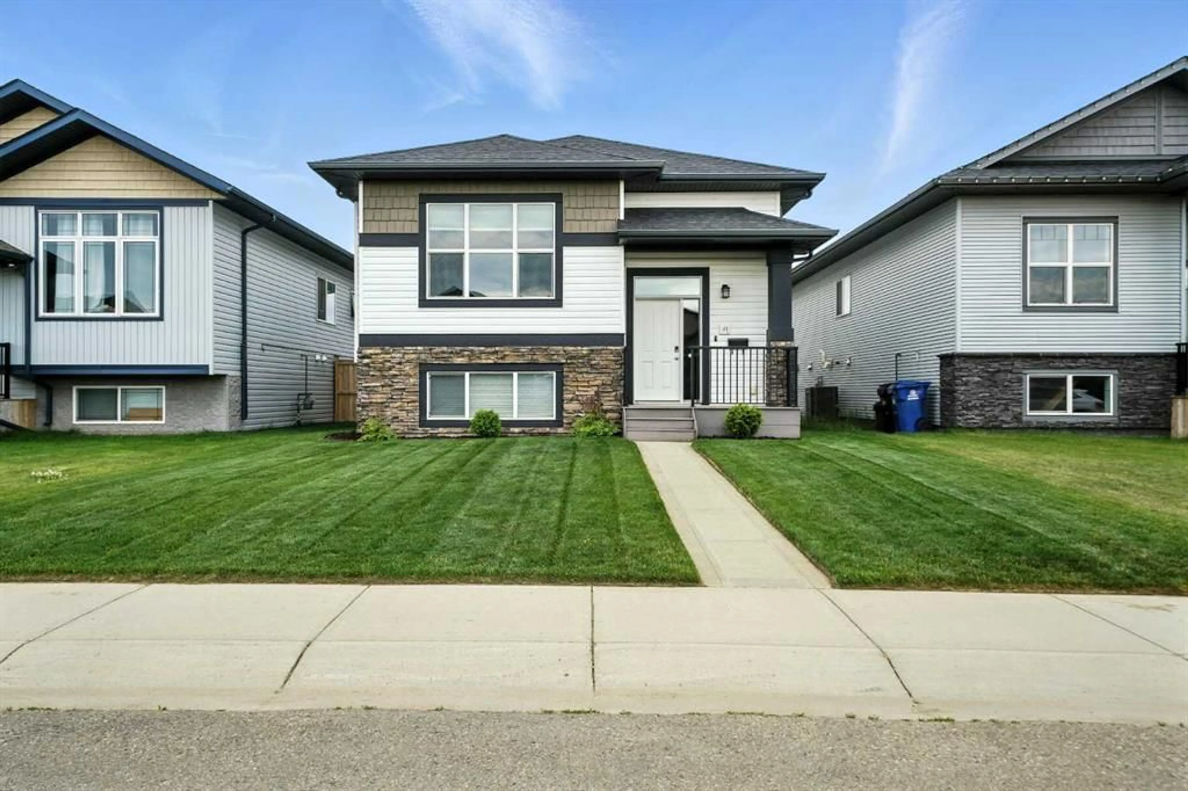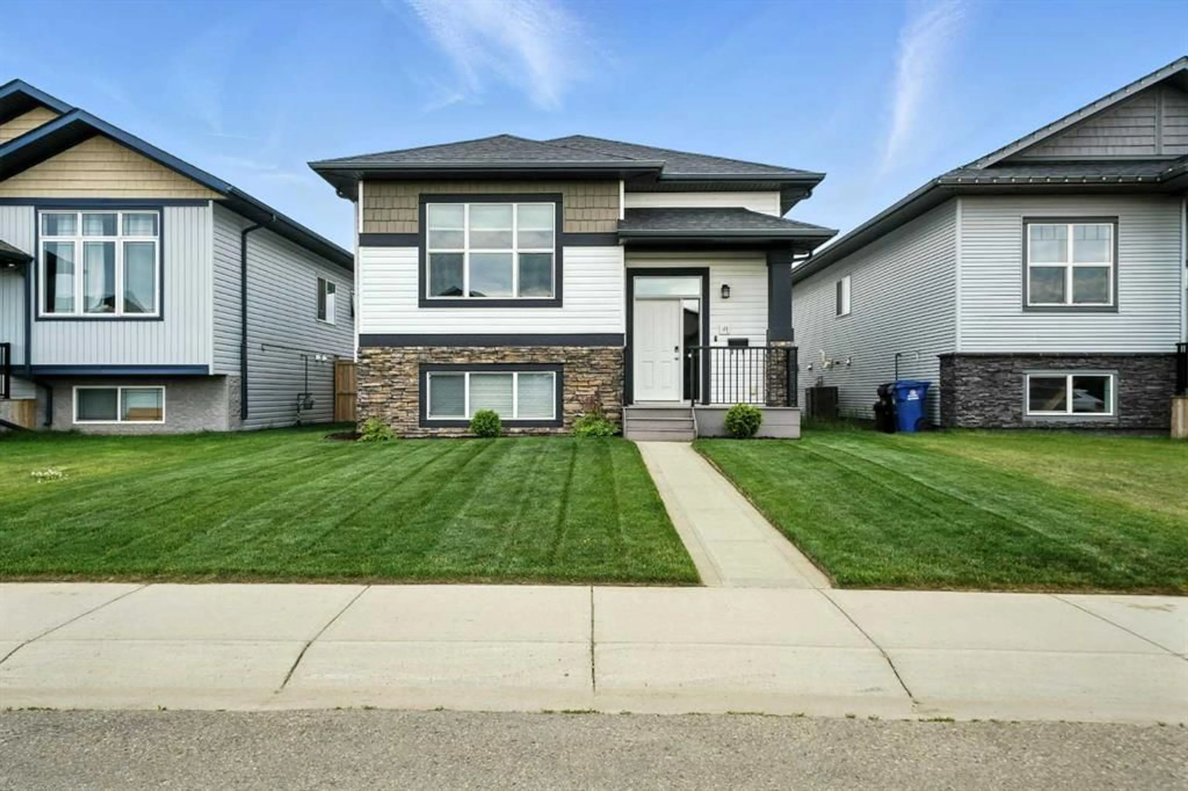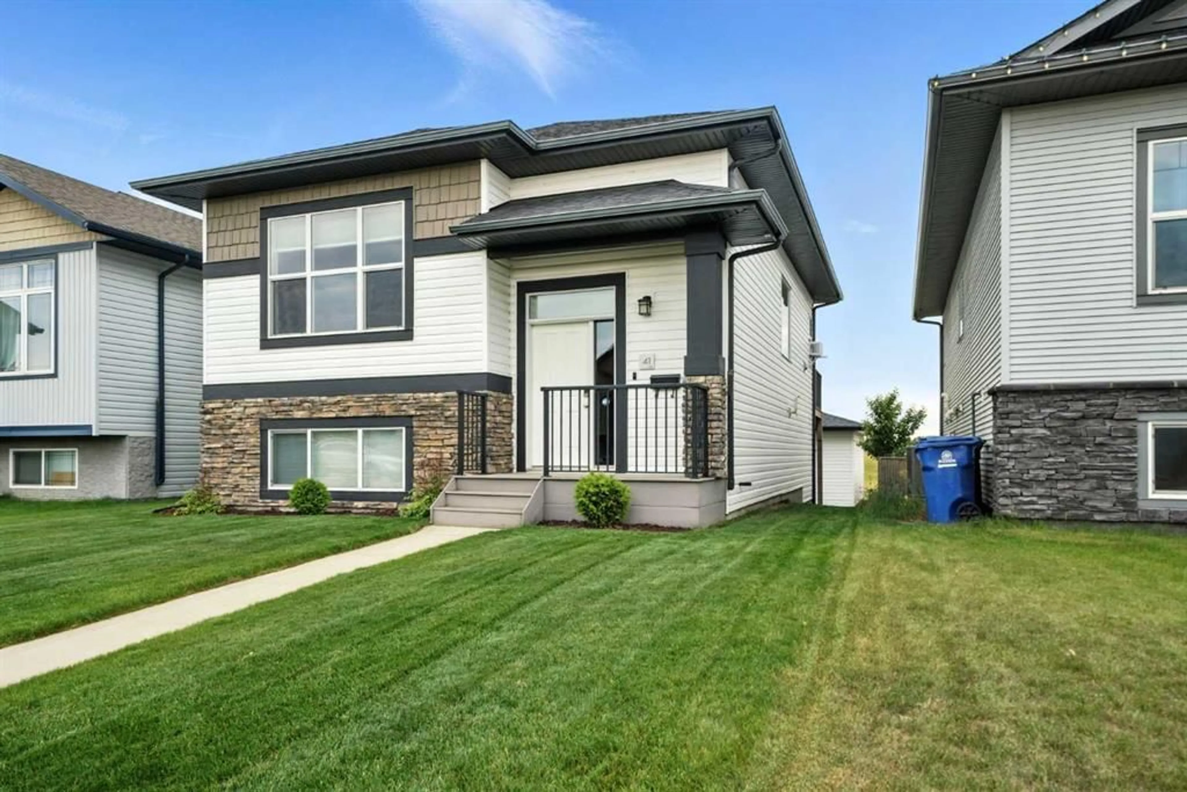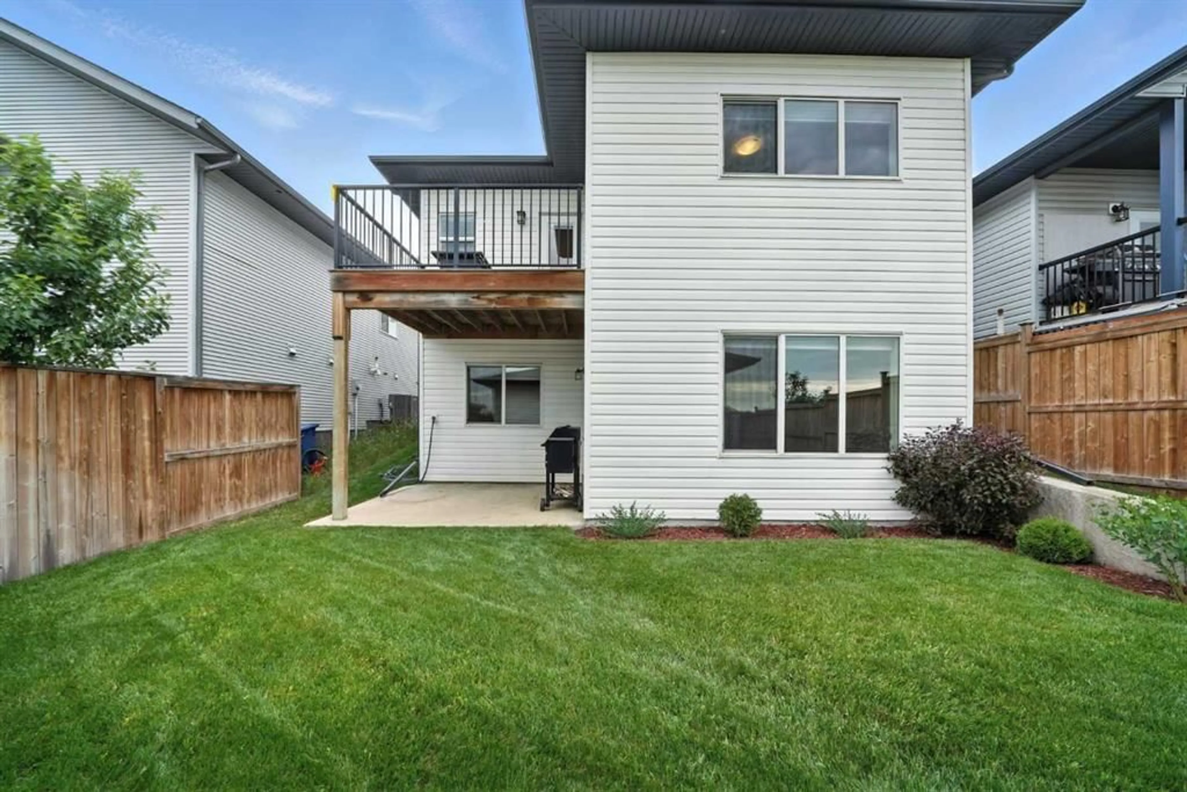41 Aztec Cres, Blackfalds, Alberta T4M 0M2
Contact us about this property
Highlights
Estimated valueThis is the price Wahi expects this property to sell for.
The calculation is powered by our Instant Home Value Estimate, which uses current market and property price trends to estimate your home’s value with a 90% accuracy rate.Not available
Price/Sqft$407/sqft
Monthly cost
Open Calculator
Description
This beautifully kept 2015 bi-level home feels like new! You'll love the 9’ ceilings on both floors, easy-to-clean vinyl plank flooring and stylish finishes throughout. The kitchen features raised maple cabinets, stainless steel appliances, a granite sink, a large pantry and opens onto a sunny south-facing deck. The bright and open main floor includes a large living room with rough-in for a future gas fireplace. The primary bedroom has its own full ensuite, and there’s a second bedroom plus another 4-piece bathroom. Downstairs, the fully finished walkout basement has in-floor heat roughed in, two more bedrooms and a big family room with lots of natural light coming through the large windows. Step outside to the covered concrete patio and enjoy the backyard that’s been landscaped with mulch beds and a handy shed beside the garage. The oversized 24x26 detached garage has 10’ ceilings, an 8’ door, epoxy floor and plenty of space for storage or working. The yard also features underground sprinklers front and back, plus drip lines for the front flower beds—set up with a Rainbird system you can control from your phone. You should call 41 Aztec Crescent home.
Property Details
Interior
Features
Main Floor
Kitchen
12`6" x 9`7"Dining Room
12`1" x 13`8"Living Room
14`11" x 14`0"Bedroom - Primary
12`2" x 15`1"Exterior
Features
Parking
Garage spaces 2
Garage type -
Other parking spaces 0
Total parking spaces 2
Property History
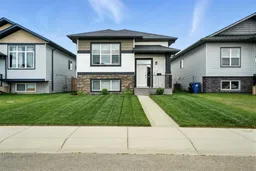 26
26
