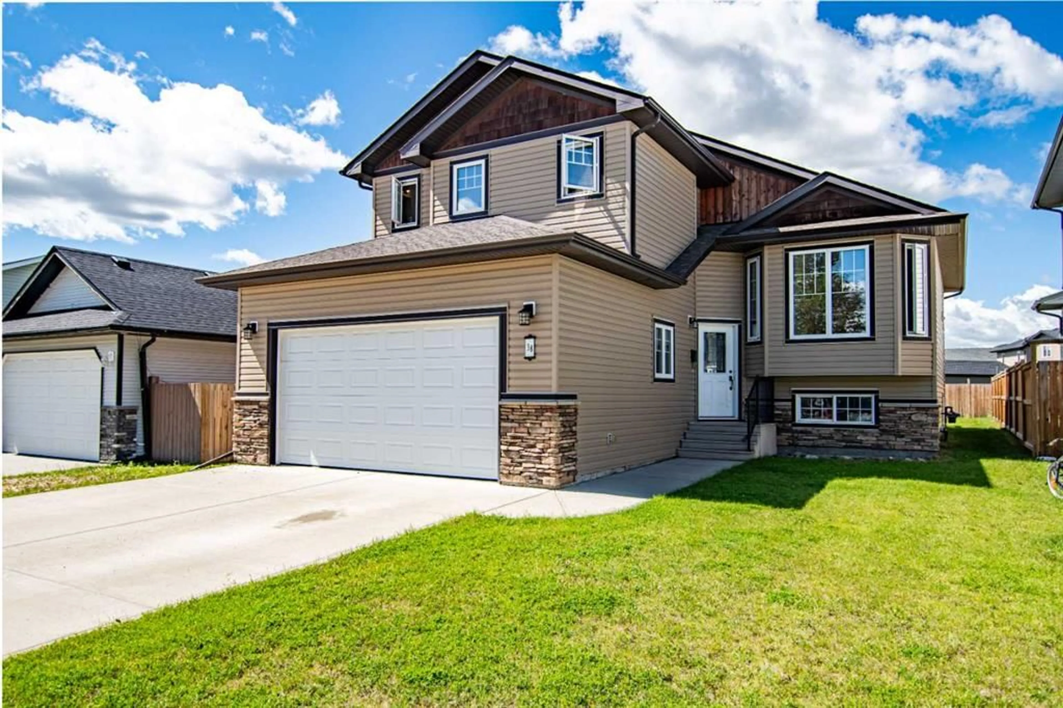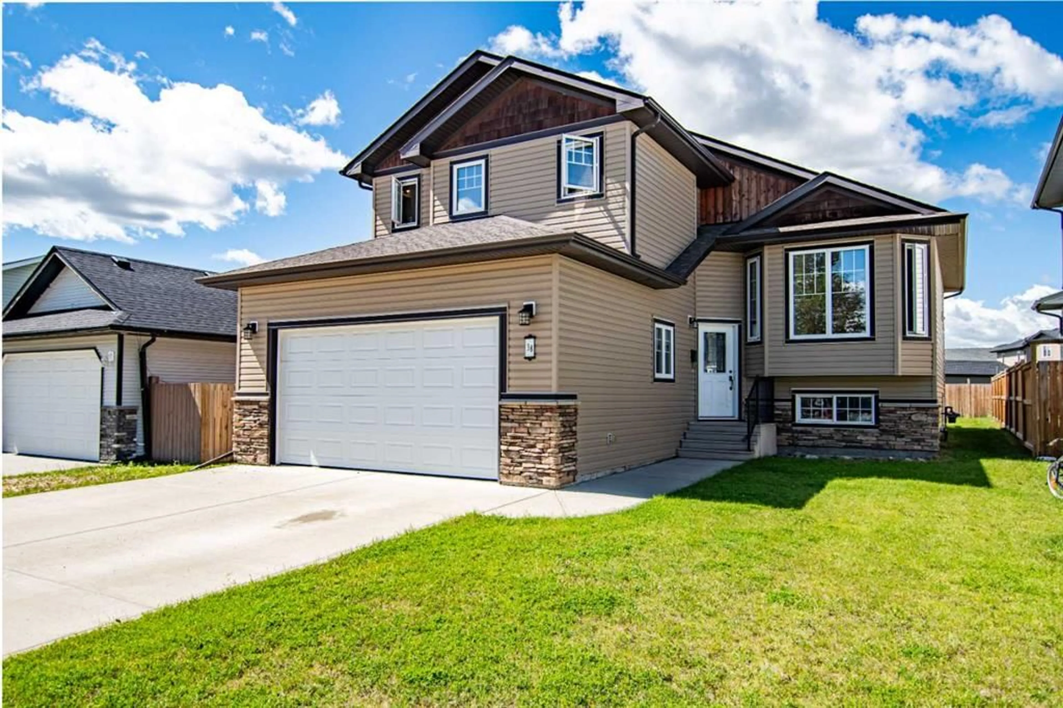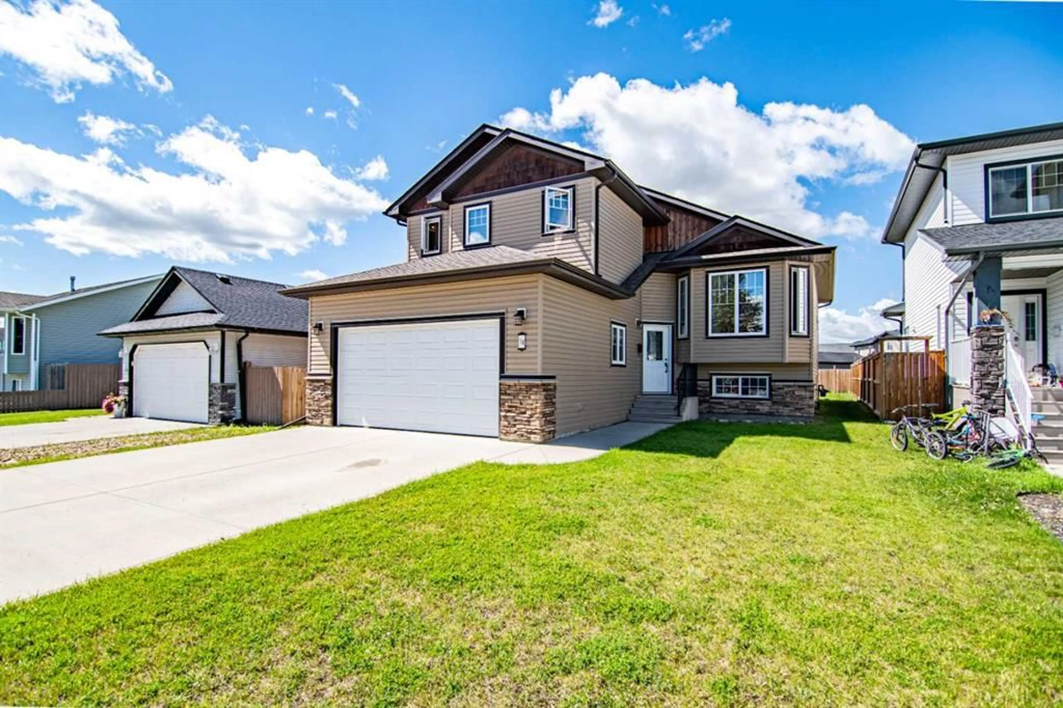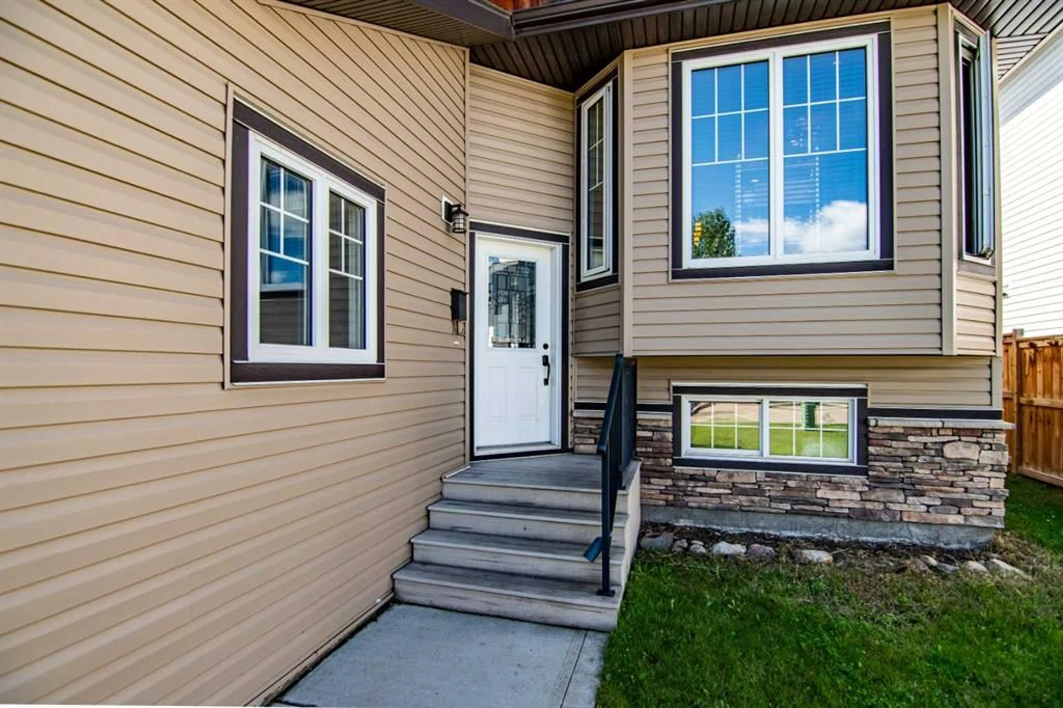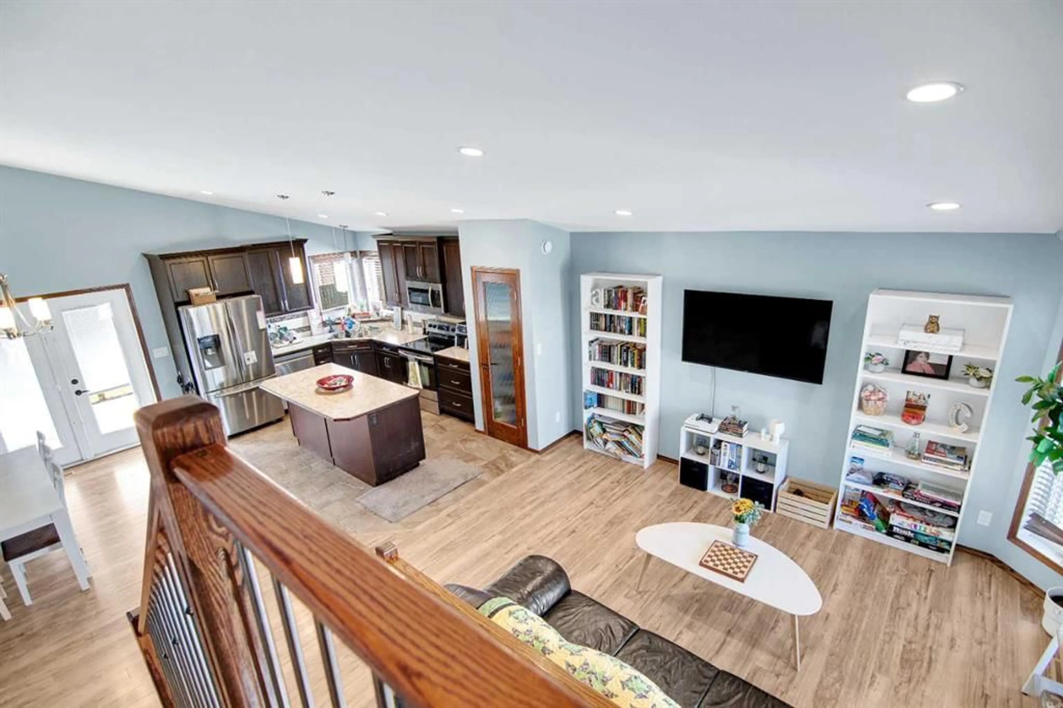38 Woodbine Ave, Blackfalds, Alberta T4M0J4
Contact us about this property
Highlights
Estimated valueThis is the price Wahi expects this property to sell for.
The calculation is powered by our Instant Home Value Estimate, which uses current market and property price trends to estimate your home’s value with a 90% accuracy rate.Not available
Price/Sqft$366/sqft
Monthly cost
Open Calculator
Description
Your next chapter starts here with this charming 4-bed, 3-bath bi-level home in Blackfalds. This beautifully maintained 1,322 sq ft residence features timeless oak trim and blends classic charm with modern convenience. Vaulted ceilings and an open-concept layout create a seamless flow between the kitchen, living room, and dining area, ideal for entertaining or relaxing family evenings. Natural light enhances the warm wood accents and welcoming atmosphere. With 4 bedrooms and 3 full bathrooms, there's ample space for families, guests, or a dedicated home office. The bi-level design provides both privacy and functionality throughout the home. Heated floors in the basement and garage offer comfort during Alberta winters, whether you're working in the garage or unwinding downstairs. The garage is wired for 220V and heated, ensuring year-round usability and workshop potential. Smart storage solutions and a thoughtful layout provide room to grow. The backyard is a blank canvas ready for your vision, whether it's a garden, play area, or outdoor entertaining space, the potential is yours to shape. Located in a quiet, friendly neighborhood with easy access to nearby schools, playgrounds, and scenic walking paths, this home offers the perfect balance of tranquility and convenience. New fence installed along rear of property as well as new side gates.
Property Details
Interior
Features
Basement Floor
4pc Bathroom
8`6" x 6`7"Bedroom
10`5" x 10`2"Game Room
30`9" x 16`2"Storage
7`9" x 10`4"Exterior
Features
Parking
Garage spaces 2
Garage type -
Other parking spaces 2
Total parking spaces 4
Property History
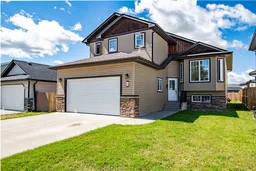 48
48
