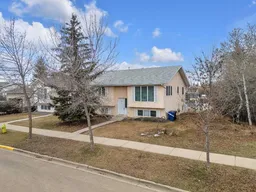This fully finished bi-level in Blackfalds is packed with potential and perfectly positioned for a smart investment or a first-time buyer looking to build equity. Backing onto a peaceful park reserve with no neighbours to the north, you'll enjoy views of mature trees and a scenic pond right from your backyard. With 1,030 sq ft on the main level and a finished basement, this home offers a bright, open-concept layout featuring vaulted ceilings and a west-facing kitchen and dinette that opens to a spacious 12x18 deck with enclosed storage below—ideal for entertaining or relaxing on warm summer nights. Hardwood floors run through the main level, and the kitchen includes plenty of counter space, European-style cabinetry, and loads of natural light. There are 3 bedrooms and 2 baths, with the option to create a 4th bedroom downstairs by simply adding a wall in the games room—without sacrificing family room space. The lower level’s L-shaped layout offers tons of flexibility for a rec area or home office. Outside, you'll find a private fenced yard with plenty of room for kids, pets, or future garage development, plus the back alley is set up for easy RV, trailer, or boat parking. While the home will require a bit of investment and some elbow grease to shine it up to its former self—it's a fantastic opportunity to own a rare lot and build equity in a family-friendly neighbourhood close to trails, parks, and all amenities.
Inclusions: See Remarks
 21
21


