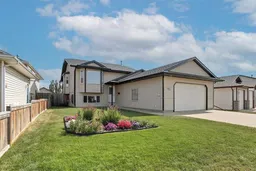Original Owner ~ Immaculate Bi-Level in the growing Town of Blackfalds located on a large lot with an oversized 24x28 HEATED garage PLUS RV Parking! This well designed home boasts four spacious bedrooms and 3 bathrooms with functionality at the forefront. Entertaining is made easy with an open concept main floor featuring vaulted ceilings, a bright living room, large dining space and extremely functional kitchen with a centre island (three drawers), ample counter space and pantry. From the kitchen you can access the covered 10x14 deck (dura-deck) which overlooks the fantastic yard. The main floor is home to two large bedrooms including the primary suite equipped with a 4pc ensuite (jet tub!) and an oversized walk-in closetThe professionally developed basement offers 9 ft ceilings, functional in-floor heat, a gas fireplace, two large bedrooms, a 4pc bathroom and tons of storage space. This is a rare find ~ an oversized attached garage with 10 ft ceilings and 8 ft door with in-floor heat and access to the backyard which features enclosed storage under the deck finished with brick flooring, power & lights! Parking your RV is a breeze with a 20 ft rolling gate AND a 30 amp RV plug. Additional features & upgrades you don't want to miss: hot & cold taps in the garage & in the backyard, Low-E windows throughout, 5x6 wood shed w/ brick floor, HWT replaced in 2021, high end 30 year shingles replaced in 2018 and so much more. This move-in property offers the perfect blend of comfort and practicality ~ an absolute pleasure to view.
Inclusions: Dishwasher,Dryer,Electric Stove,Garage Control(s),Refrigerator,Washer,Window Coverings
 32
32


