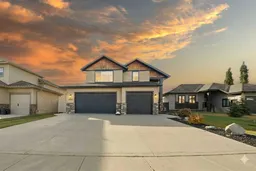Pride of ownership is evident the moment you step inside this stunning custom-built modified bi-level. The spacious, bright foyer with tile flooring immediately sets the tone for the modern style and thoughtful design carried throughout this home. The open-concept main floor features a gorgeous kitchen with stained maple cabinetry, granite countertops, and stainless steel appliances. The living room impresses with its soaring 14-foot ceilings, creating a warm, inviting atmosphere centered around a cozy fireplace — perfect for relaxing or entertaining. This level includes two bedrooms, convenient for the kids . The primary suite is a true retreat, privately located above the garage and offering a luxurious ensuite with a soaker tub, separate shower, and a massive walk-in closet. The fully finished basement adds even more living space with an additional bedrooms, a spacious family room, a large bathroom, and the comfort of in-floor heating. Quality craftsmanship and attention to detail are showcased throughout, including matching granite in all bathrooms, central A/C, and custom blinds. Outside, you’ll find a beautifully landscaped and fully fenced yard with a storage shed, plus a heated triple garage and an oversized front parking pad — ideal for extra vehicles or toys.
This home truly combines luxury, comfort, and functionality in one impressive package.
Inclusions: Dishwasher,Microwave,Refrigerator,Stove(s),Washer/Dryer,Window Coverings
 50
50


