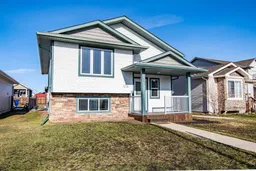Beautifully Upgraded Bi-Level with walk out basement entrance in a Prime Blackfalds Location! Welcome to this fully developed 3-bedroom, 2-bathroom bi-level, loaded with upgrades and ideally situated close to one of the best playgrounds in Blackfalds! Nestled on a quiet close, just steps from scenic walking trails, parks, the Abbey Centre and all your favorite shops and amenities. From the moment you arrive, the charming covered front veranda invites you in. Step inside to a spacious, open-concept main floor with soaring 9’ ceilings and plenty of natural light. The bright living room is accented with recessed lighting and flows seamlessly into the dining area and U-shaped kitchen, featuring a full appliance package, tile backsplash, large peninsula with eating bar and ample cabinetry. Sliding vinyl door off the dining room leads to your private deck and fenced backyard — perfect for summer BBQs and entertaining. The primary bedroom is generously sized to easily fit a king bed and additional furniture and includes a closet with built-in organizers. A second main floor bedroom is also extra spacious, offering flexibility for guests, kids, or a home office. You will also find a 4-piece bath. Downstairs, the illegally-suite basement offers amazing potential with a separate walk-out entrance, large above-grade windows, and plumbing roughed in for a future kitchen. A massive living room, oversized bedroom, 4-piece bath, second laundry space, storage and open eating area make this a fantastic space for extended family or guests. Fully operational in floor heat will keep you cozy and warm! Outside, enjoy a fully landscaped and fenced backyard with rear alley access, and a large parking pad that can accommodate 3–4 vehicles or a future garage. The front yard has been professionally landscaped and grass pre-seeded for an easy-to-maintain outdoor space. Freshly painted and squeaky clean — this home is move-in ready and full of potential! Whether you are a first-time buyer, growing family, or savvy investor, this property checks all the boxes.
Inclusions: Dishwasher,Dryer,Electric Stove,Range Hood,Refrigerator,Washer,Window Coverings
 50
50


