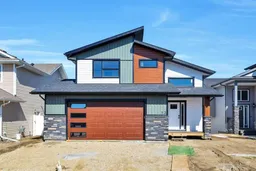Welcome to 13 Maclean Close, a 1477 sqft modified bi-level home built by Manhani Builders in the neighbourhood of McKay Ranch, Blackfalds. Carefully crafted for comfort living, it boasts a desirable location near trails and parks. The open layout, tall vaulted ceiling, and thoughtful design elements create a stylish living experience. Highlights include a grand entrance, stained maple railing, main floor laundry, feature walls, upgraded carpeting, vinyl flooring, and large windows that fill the home with natural light. The kitchen features a mix of painted and stained maple cabinets, quartz countertops, and upgraded stainless steel appliance package. The master bedroom offers privacy with a walk-in closet and ensuite. The 24x24 garage accommodates two vehicles comfortably, and the exterior blends vinyl, stone, window trims, and wood grain paneling. Enjoy outdoor spaces with a composite front porch and a 12'x10' treated wood back deck. Additional features include MDF painted shelves, roughed-in garage heater, walk-out basement, roughed-in floor heating, and potential for future basement development. A high-efficiency furnace and HRV System which ensures clean air and comfortable temperature throughout the home. Please note that the driveway, front stairs, parging, and front yard landscaping is pending and will be completed in the spring. Interior is completed and it is ready for possession. Welcome to 13 Maclean Close, where comfortable living meets modern charm.
Inclusions: Dishwasher,Microwave,Range Hood,Refrigerator,Stove(s),Washer/Dryer
 44
44

