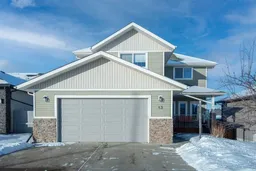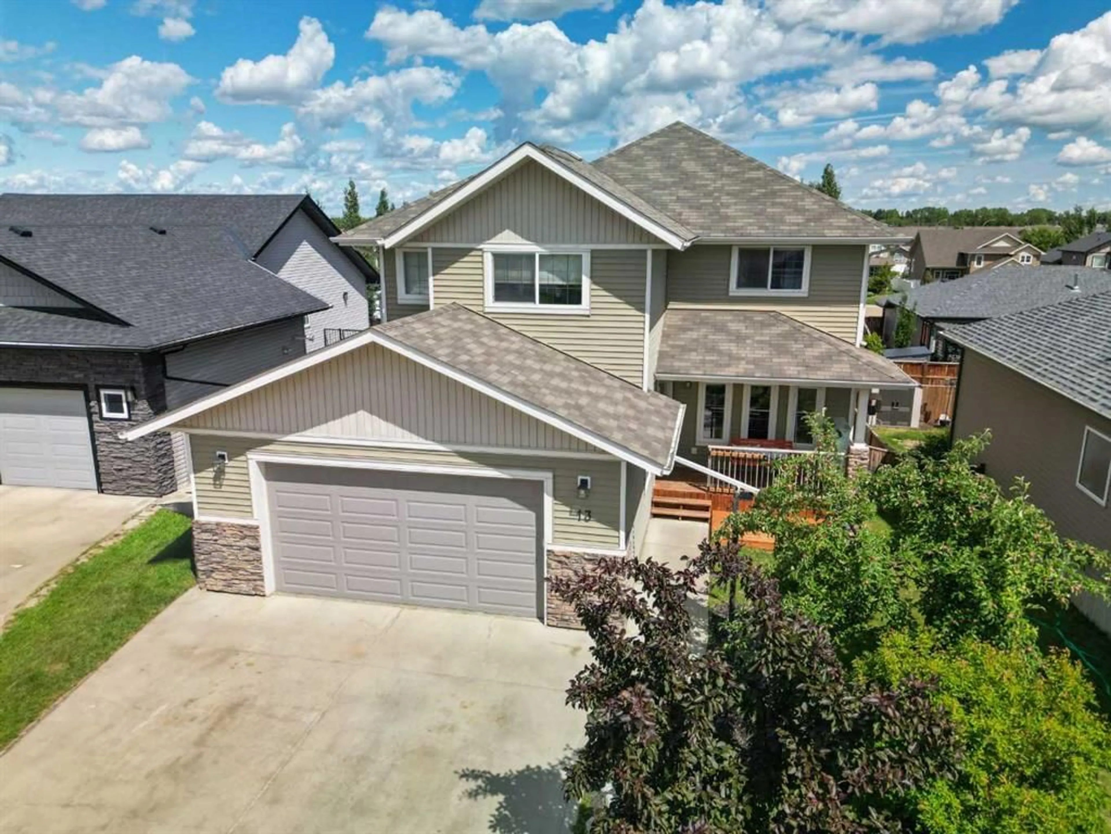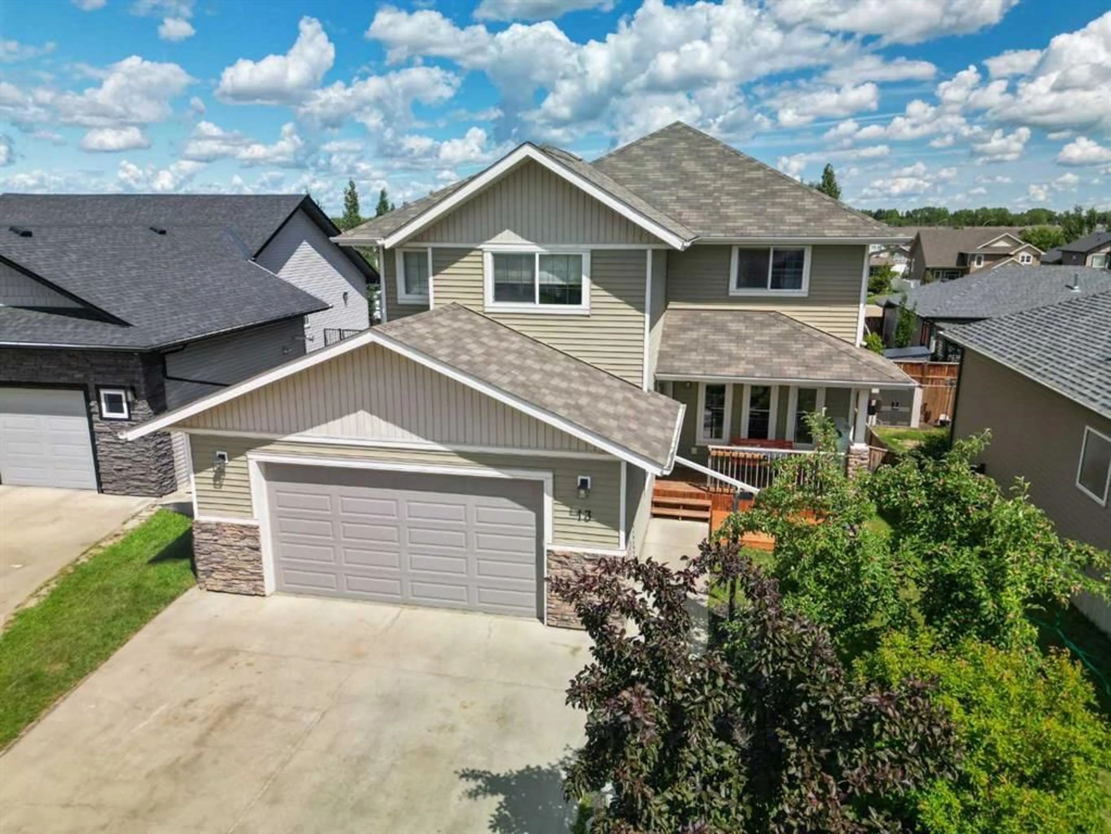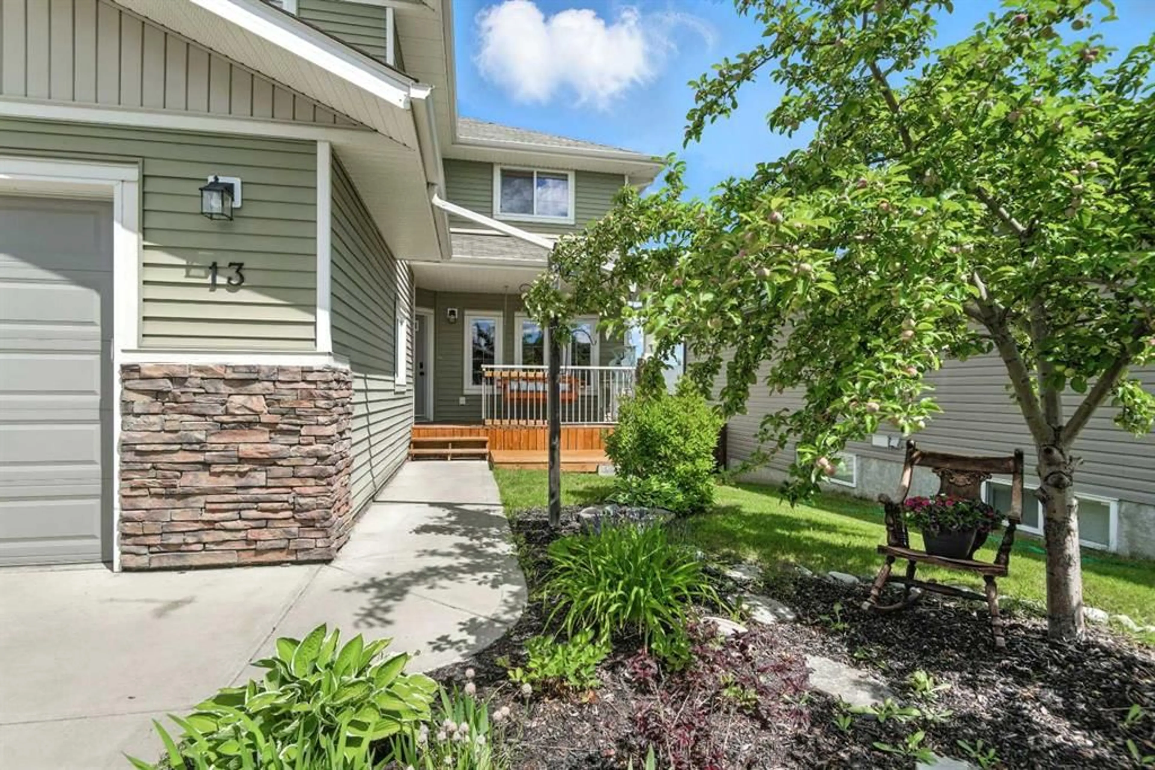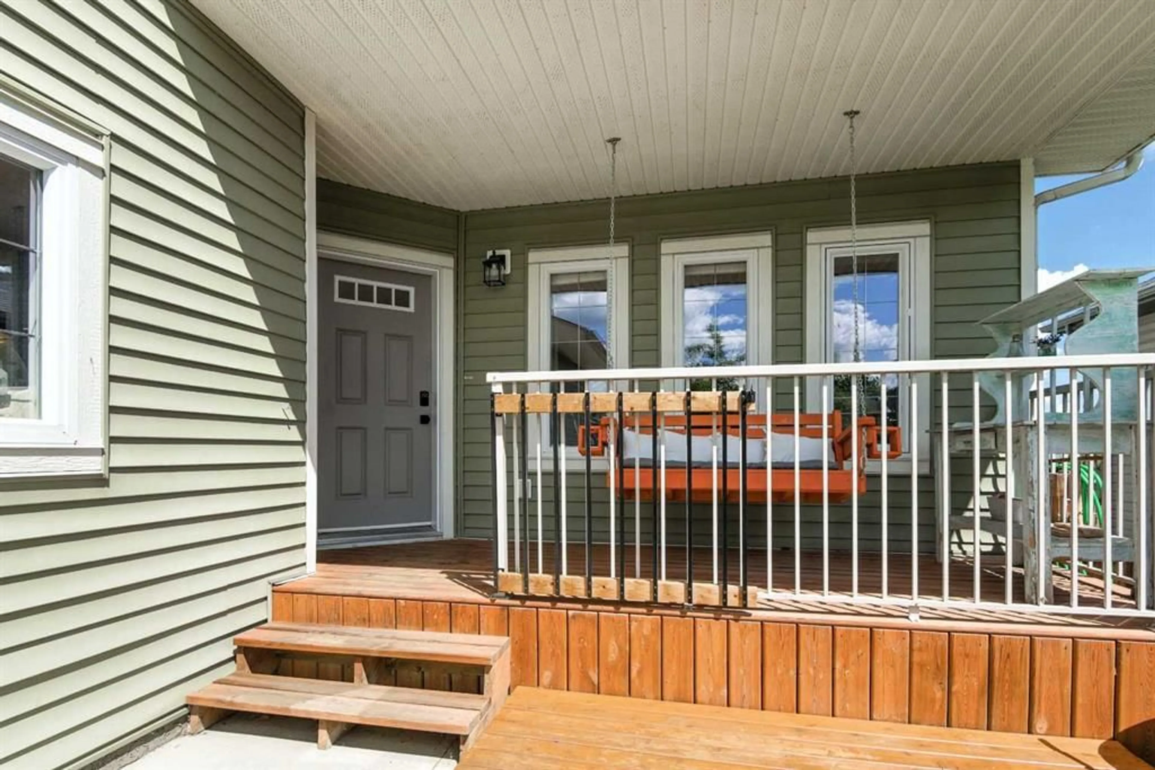13 Chinook St, Blackfalds, Alberta T4M 0B8
Contact us about this property
Highlights
Estimated valueThis is the price Wahi expects this property to sell for.
The calculation is powered by our Instant Home Value Estimate, which uses current market and property price trends to estimate your home’s value with a 90% accuracy rate.Not available
Price/Sqft$256/sqft
Monthly cost
Open Calculator
Description
Fully Finished 2 Storey with Walkout Basement & Two Garages located on a quiet close in Blackfalds. From the covered front porch with swing, step into the bright & open main floor where you will find modern paint colors and plenty of windows providing an abundance of natural light. The kitchen / dining area boasts stainless appliances, full tile backsplash, large island with eating bar, and a corner pantry. From dining room is access to the upper deck with stairs down to the fully fenced & landscaped backyard. The main floor is complete with a living room & cozy gas fireplace, an office (or flex room), 2-pc bathroom, laundry room, and access to the front attached heated double garage. Upstairs you will find 4 Bedrooms + Large Bonus Room. The spacious master bedroom features a walk-in closet and 4-pc ensuite. An additional 3 good size bedrooms, large bonus room, a 4-pc bathroom complete the second floor. The walkout basement is fully developed with an illegal suite that includes in-floor heat and a kitchen with stainless appliances (fridge, stove & microwave), full tile backsplash, & wall pantry. The basement is complete with a large family room, 2-pc bathroom, 2nd laundry room (washer + dryer), 5th bedroom with a walk-in closet & 3-pc ensuite, and understairs storage. From the basement garden doors is access to the backyard that features a covered deck with hot tub and the detached heated single car garage (11’3 x 19’4”). Recent Updates: paint, new lighting fixtures throughout, garage heater (front attached), kitchen appliances (main floor), 2-in-1 washer + dryer (main floor), washer + dryer (basement) This perfect family home is located in a quiet close, near to playgrounds, schools, shopping and easy access to HWY 2.
Property Details
Interior
Features
Main Floor
Kitchen
11`3" x 12`8"Dining Room
11`3" x 10`10"Living Room
16`9" x 13`11"Office
12`4" x 11`1"Exterior
Features
Parking
Garage spaces 2
Garage type -
Other parking spaces 1
Total parking spaces 3
Property History
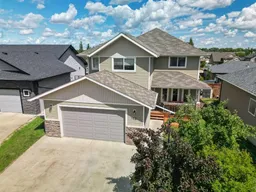 39
39