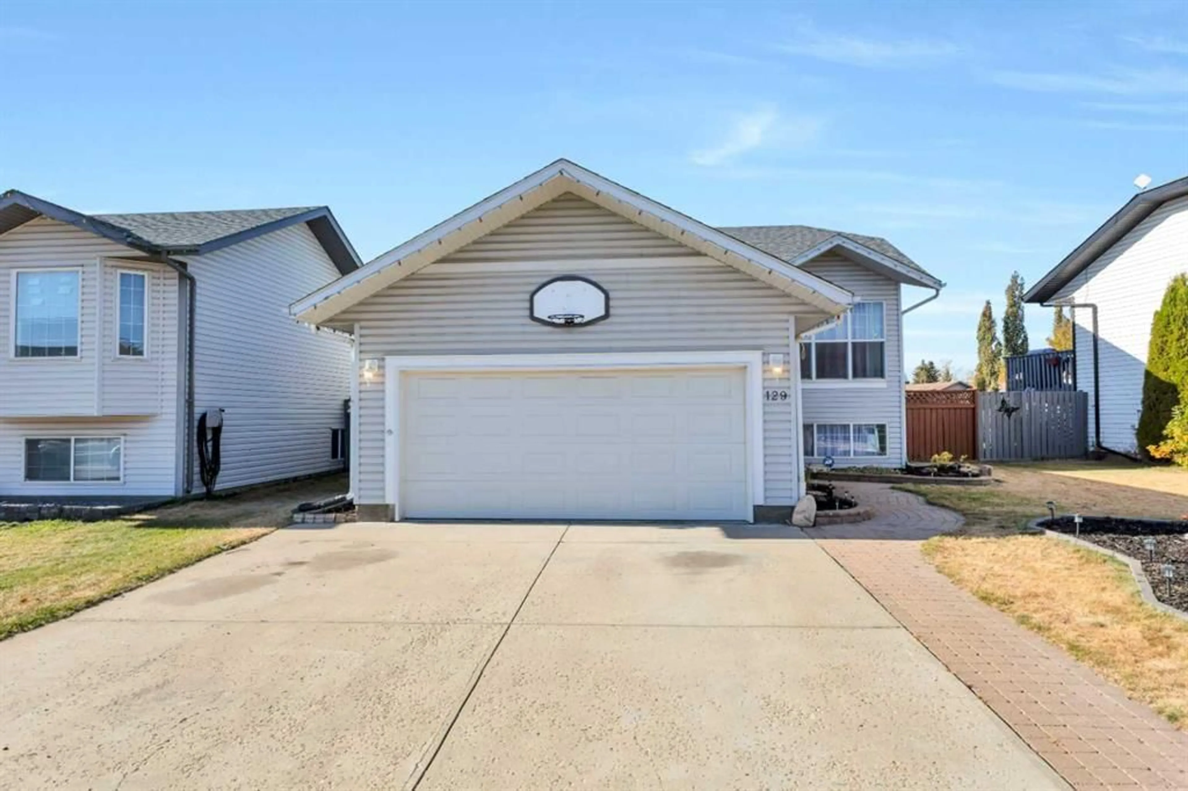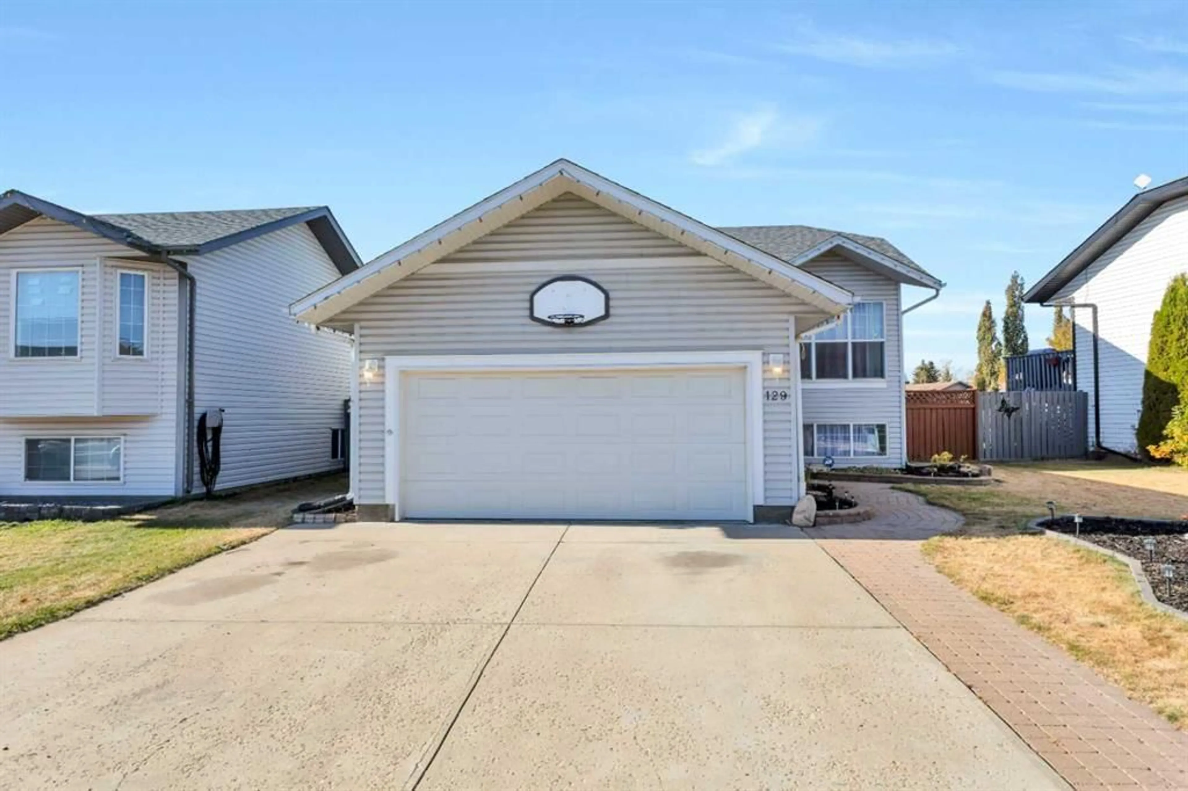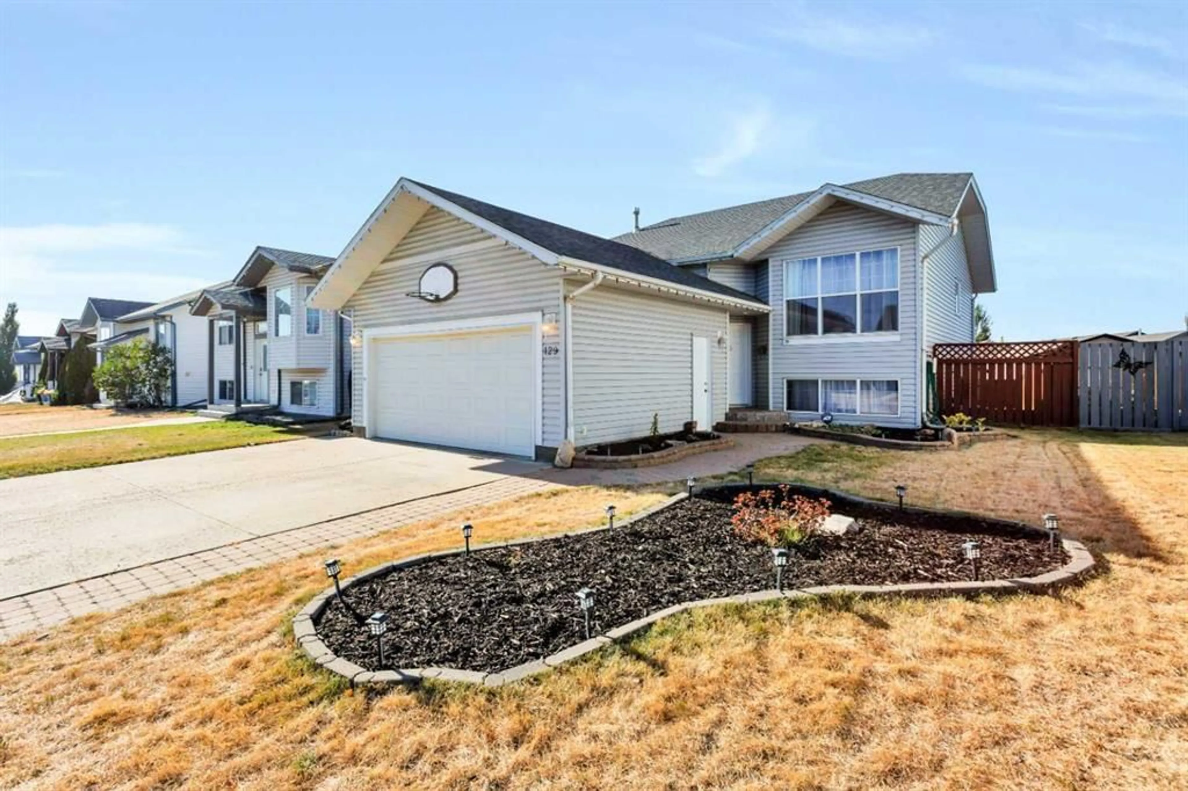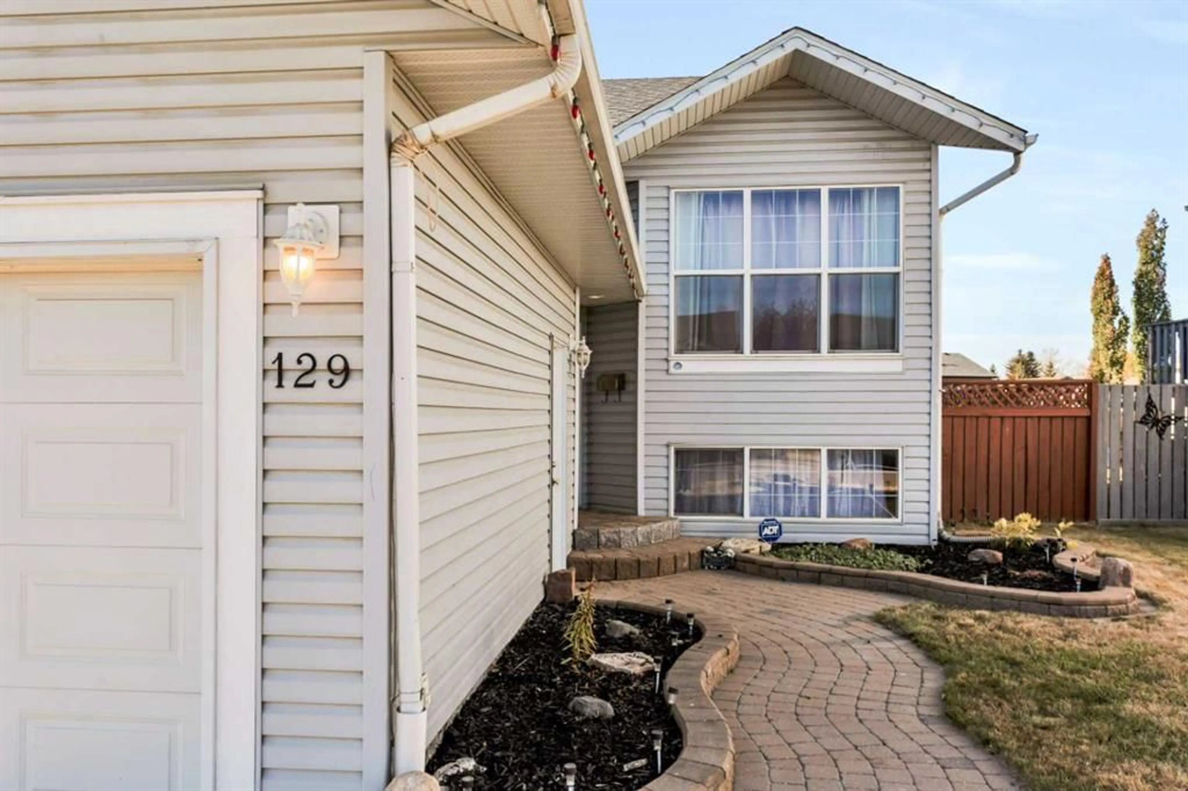129 Briarwood Cres, Blackfalds, Alberta t0m0j0
Contact us about this property
Highlights
Estimated valueThis is the price Wahi expects this property to sell for.
The calculation is powered by our Instant Home Value Estimate, which uses current market and property price trends to estimate your home’s value with a 90% accuracy rate.Not available
Price/Sqft$395/sqft
Monthly cost
Open Calculator
Description
This is a desirable Classic floorplan, fully developed 2+2 Bedroom Bi-level with 3 baths and an Attached Garage. Main floor has Dark maple hardwood, Vaulted ceilings and an open Kitchen Dining area. Kitchen Has an island and classic oak cabinets, a pantry and the dinette looks right onto the deck and backyard. Primary features a 3 pc. ensuite. Downstairs for family comfort is a large Familyroom with a Gas Fireplace. 2 Additional Bedrooms and the utility/laundry room. Upgrades include; Shingles 1 year old, Furnace 1.5 years old, Hotwater tank 2 years old. A/C keeps you cool on hot Summer days. The massive Backyard is great for Children to play in. Large Deck expands right across the rear of the home and features a dog run underneath. Located close to local parks and playgrounds in a family area.
Property Details
Interior
Features
Main Floor
Kitchen
13`2" x 8`6"Dinette
13`2" x 9`11"Living Room
13`4" x 14`7"Bedroom - Primary
12`3" x 16`3"Exterior
Features
Parking
Garage spaces 2
Garage type -
Other parking spaces 0
Total parking spaces 2
Property History
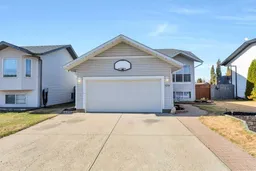 49
49
