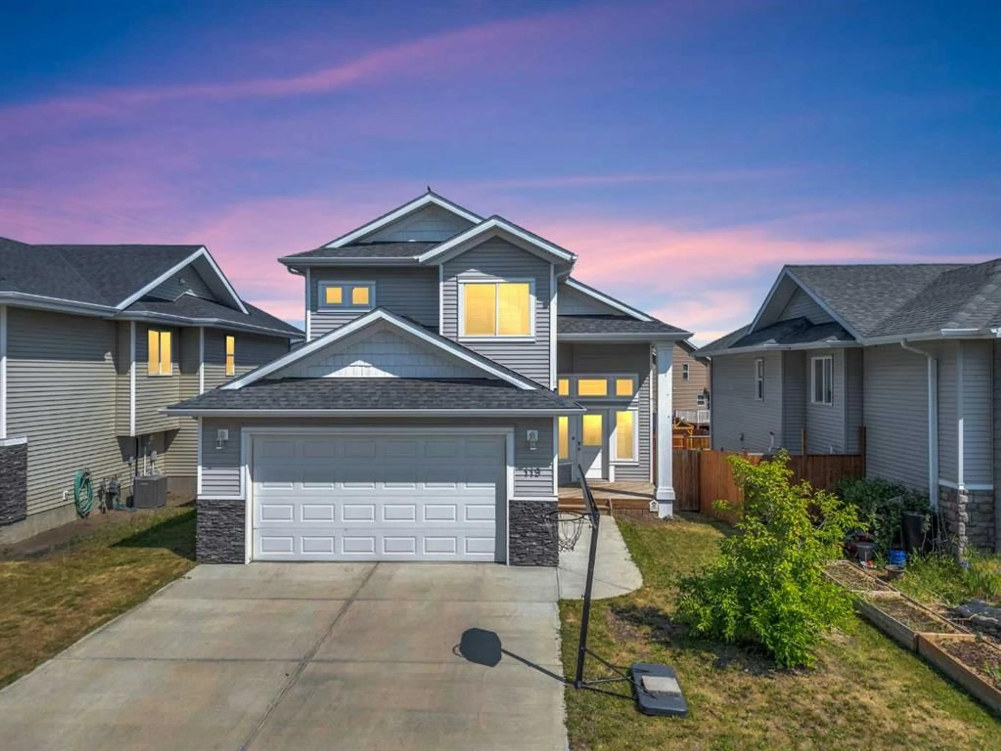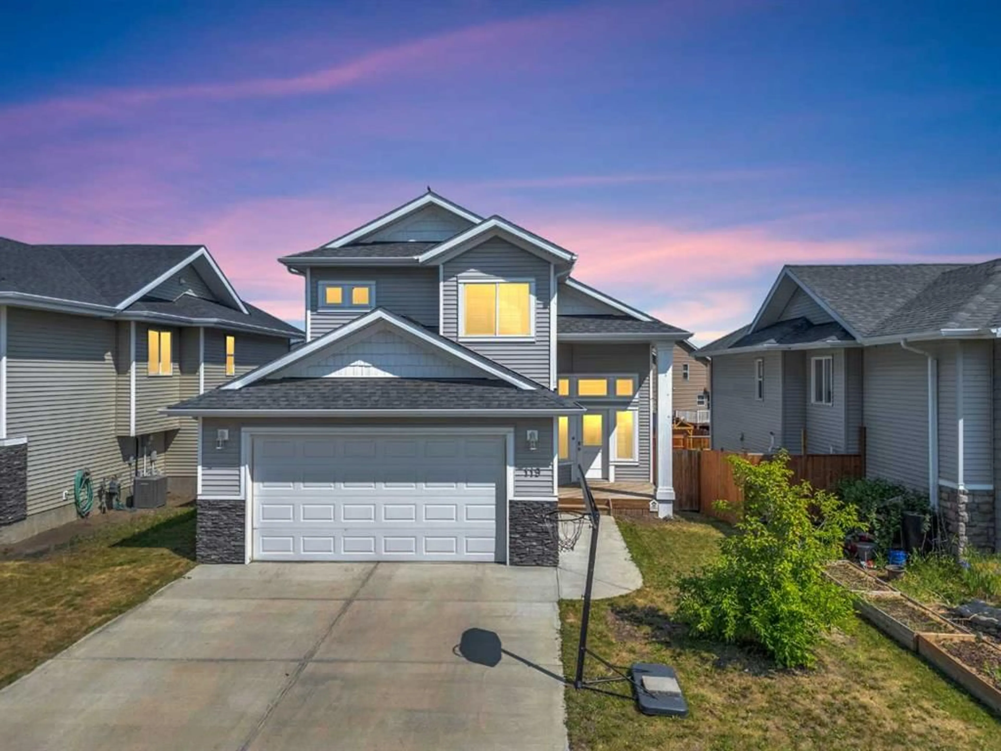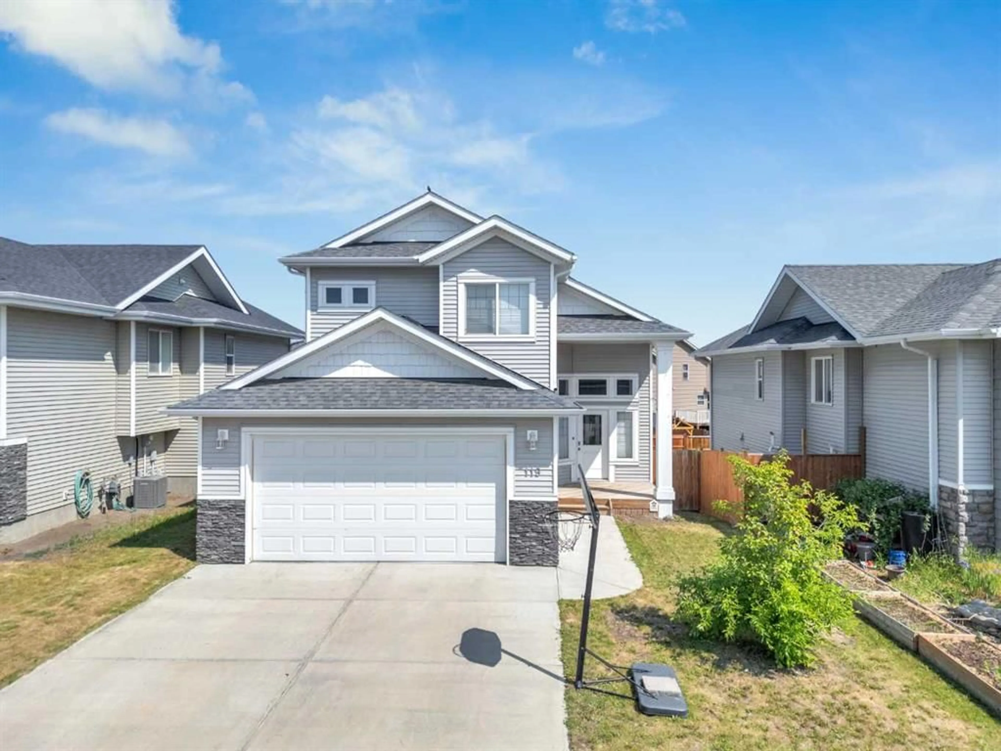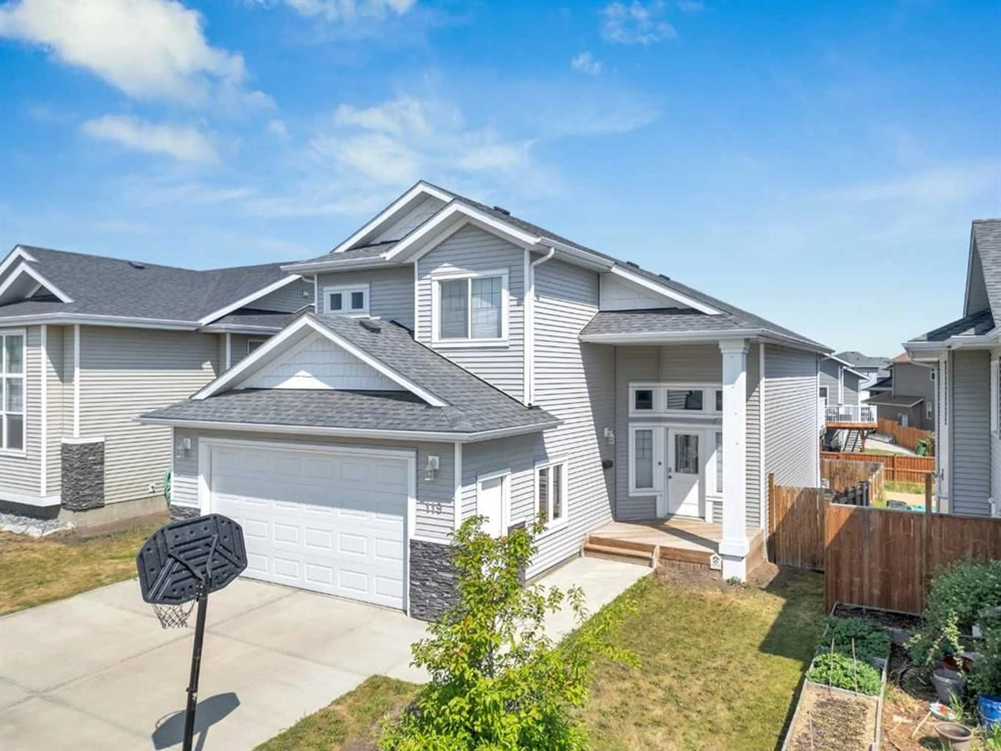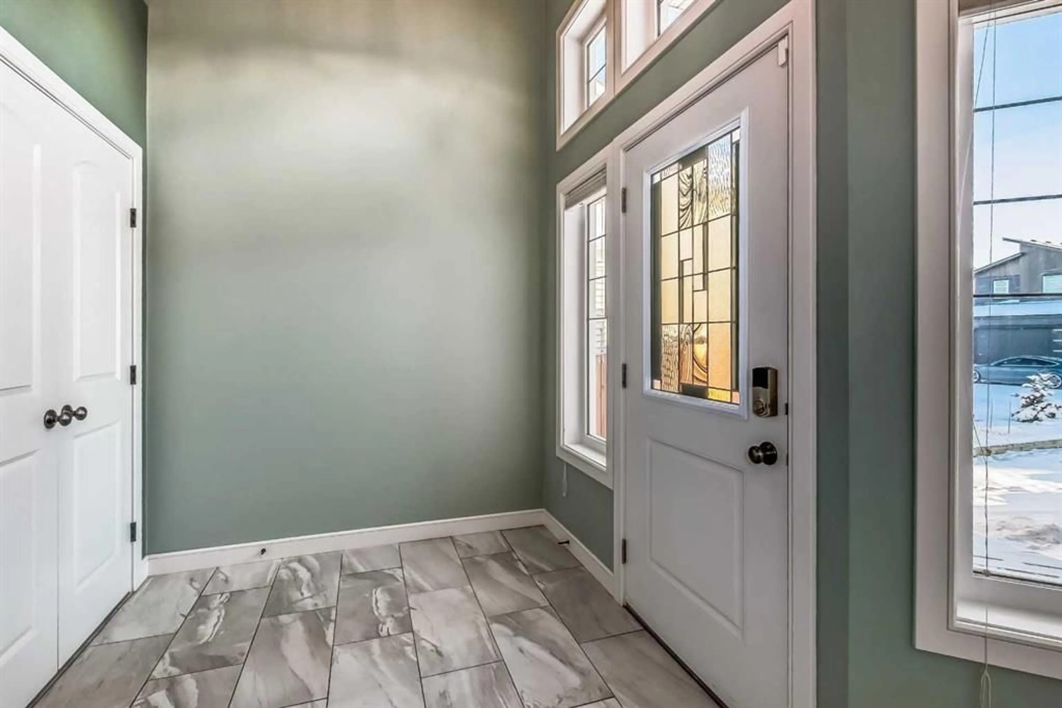119 Mitchell Cres, Blackfalds, Alberta T4M 0H6
Contact us about this property
Highlights
Estimated valueThis is the price Wahi expects this property to sell for.
The calculation is powered by our Instant Home Value Estimate, which uses current market and property price trends to estimate your home’s value with a 90% accuracy rate.Not available
Price/Sqft$391/sqft
Monthly cost
Open Calculator
Description
Welcome to this stunning modified bi-level home, perfectly situated on the southeastern edge of Blackfalds in the highly sought-after McKay Ranch subdivision. Nestled in a family-friendly neighborhood, this property offers the perfect balance of peaceful suburban living and easy access to Highway 2A—ideal for commuters! Surrounded by picturesque walking paths, playgrounds, and green spaces, this home is the epitome of comfort and convenience. Step inside to discover a bright, airy open-concept main floor with soaring vaulted ceilings, seamlessly connecting the kitchen, dining, and living areas. The kitchen is a chef’s dream, featuring high-end stainless steel appliances, a large pantry, and a stylish eat-up island—perfect for entertaining or family meals. The main floor also includes a spacious second bedroom and the true highlight—a private upper-level primary retreat. This serene oasis offers a generous walk-in closet and a luxurious 3-piece ensuite with a tiled shower and glass doors. Downstairs, the fully finished walk-out basement (completed in 2024) offers abundant natural light and even more living space. You’ll find a large family room, a dedicated office area, and a third bedroom with its own 3-piece ensuite—perfect for guests, teens, or extended family. Whether you're a growing family or simply looking for a home that combines function, beauty, and location, this one checks all the boxes.
Property Details
Interior
Features
Lower Floor
3pc Ensuite bath
6`2" x 5`5"Bedroom
13`3" x 10`9"Laundry
13`8" x 8`10"Family Room
16`9" x 13`9"Exterior
Features
Parking
Garage spaces 2
Garage type -
Other parking spaces 0
Total parking spaces 2
Property History
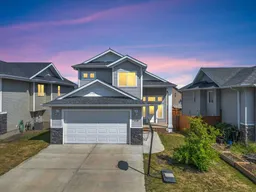 34
34
