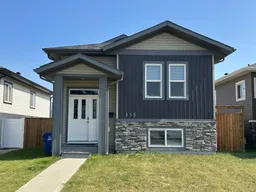Stylish 4-Bedroom Home in Aurora Heights – Fully Finished with Separate Basement Entrance. Welcome to this beautifully finished 4-bedroom, 3-bathroom bilevel in the sought-after Aurora Heights neighborhood, complete with Central A/C and fantastic curb appeal. Step inside to a bright and welcoming entryway that leads into a spacious main level. The living room is filled with natural light from large windows and accented by pot lights for a modern touch. The open kitchen and dining area feature an eating bar, plenty of white cabinetry, a corner pantry, coffee bar, and stainless steel appliances—perfect for both daily living and entertaining. On this level you’ll also find a full 4-piece bathroom and three bedrooms, including the large primary suite with a walk-in closet and a stunning 3-piece ensuite showcasing a custom tiled shower. The fully finished basement, with its own separate entrance, provides incredible extra living space. It offers a large family room, a versatile flex room (ideal for a home gym, pool table/ping pong, craft area), a 4-piece bathroom, an additional generously sized bedroom—perfect for teens or guests—and the laundry room. Enjoy the comfort of operational in-floor heating during the winter months. Outside, the fully fenced yard offers privacy, along with a deck for outdoor enjoyment and entertaining family & friends. Parking is convenient with a rear pad that accommodates two vehicles. This home truly has it all—style, space, and comfort. Don’t wait, book your showing today!
Inclusions: Dishwasher,Microwave,Refrigerator,Stove(s),Washer/Dryer
 34
34


