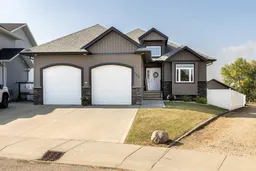Experience luxury living at its finest in this custom-built, over 4,000 sq. ft. fully finished bungalow in Blackfalds! Designed for comfort, style, and entertaining, this home boasts no rear neighbours, breathtaking views, and both a double front attached heated garage plus a huge detached heated garage with alley access and RV parking. Inside, enjoy 9-ft ceilings, triple-pane windows, in-floor heating, and expansive natural light. The main level features a spacious kitchen with walk-in pantry, large island, stainless steel appliances, and separate dining area, plus a luxurious master suite with private deck access, grand walk-in closet, and spa-inspired ensuite with jetted tub and heated tile floors. The living room impresses with a two-sided stone fireplace flowing into the all-season heated sunroom, perfect for year-round enjoyment of the views. The lower level is a true entertainer’s dream, featuring a double-insulated media/studio room, 3 additional bedrooms, and a wet bar with cozy fireplace. With ample storage and direct access to the patio and beautifully landscaped backyard, it’s perfect for hosting gatherings, enjoying summer activities, or letting pets roam freely. Additional highlights include air conditioning, hardwood floors, and a fantastic neighbourhood. This bungalow delivers exceptional craftsmanship and features rarely found in Blackfalds, offering a lifestyle of space, luxury, and convenience.
Inclusions: Central Air Conditioner,Dishwasher,Dryer,Garage Control(s),Garburator,Gas Stove,Microwave Hood Fan,Refrigerator,Washer,Window Coverings
 48
48


