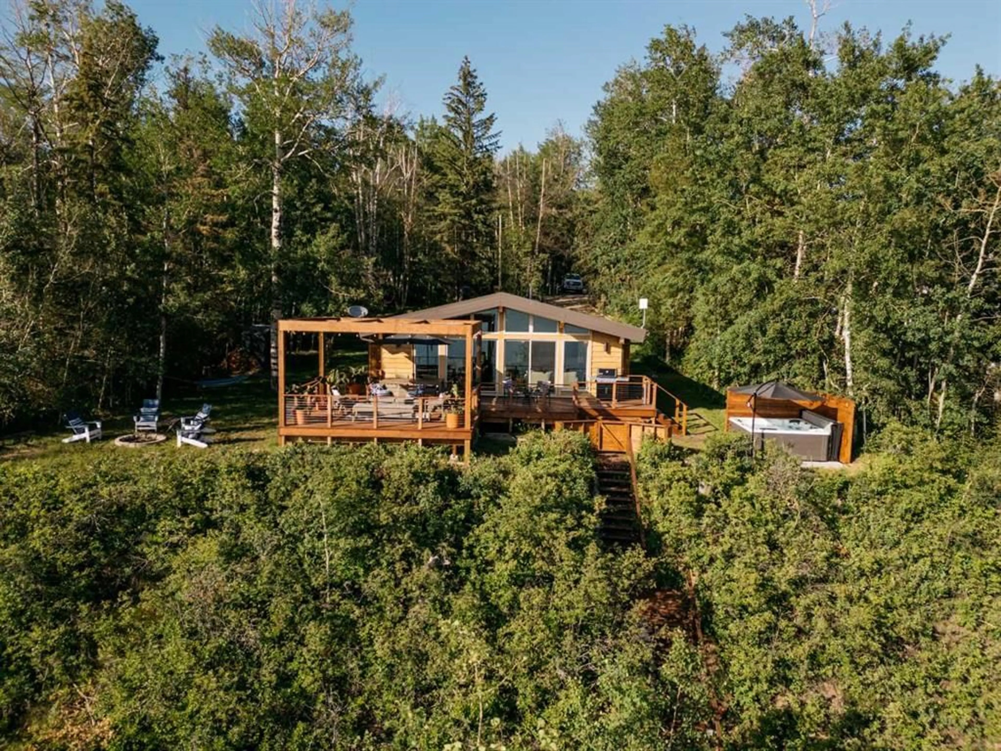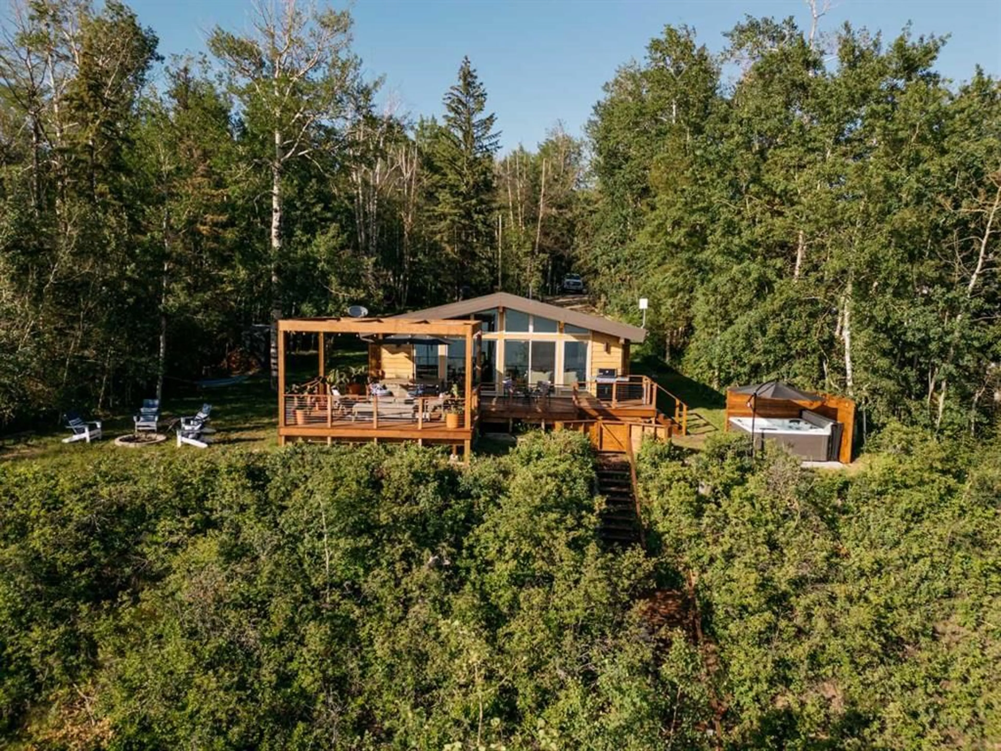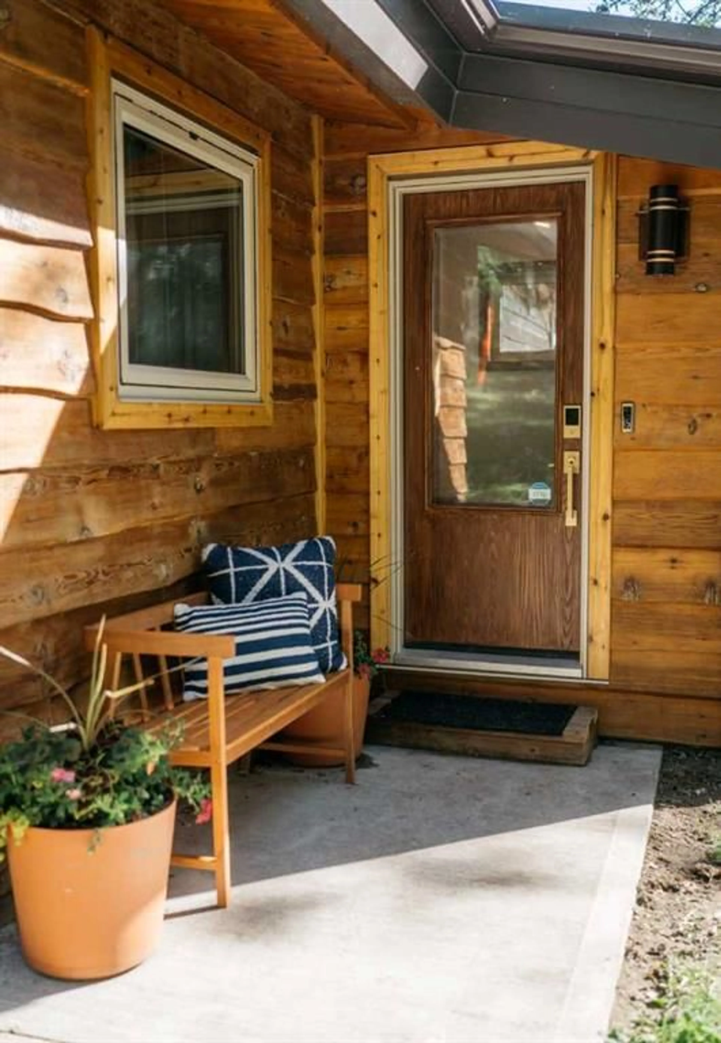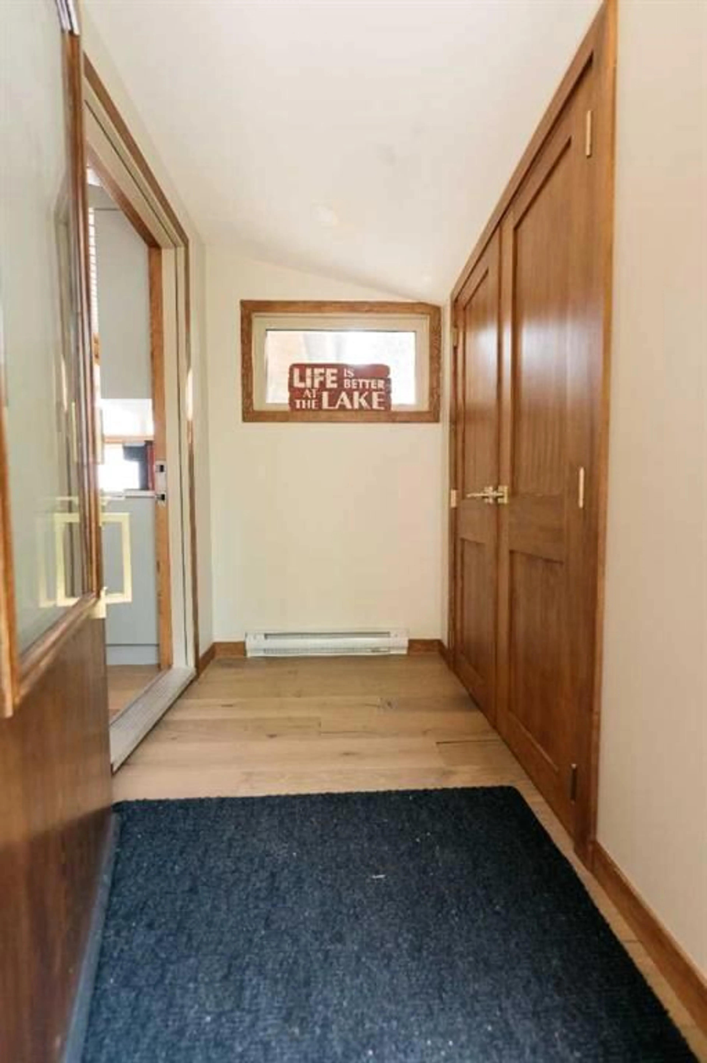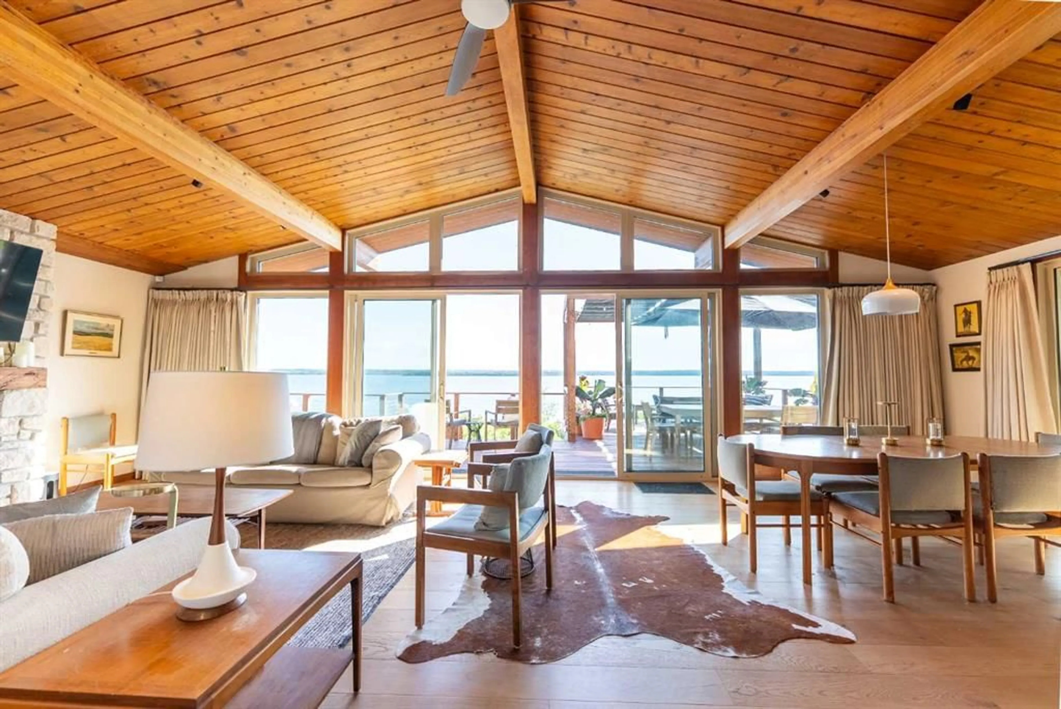391 Birchcliff Rd, Birchcliff, Alberta T4S 1R6
Contact us about this property
Highlights
Estimated valueThis is the price Wahi expects this property to sell for.
The calculation is powered by our Instant Home Value Estimate, which uses current market and property price trends to estimate your home’s value with a 90% accuracy rate.Not available
Price/Sqft$1,490/sqft
Monthly cost
Open Calculator
Description
Discover a rare opportunity to own a completely reimagined lakefront retreat on beautiful Birchcliff, offering 97 feet of waterfront and breathtaking panoramic views of Sylvan Lake. Fully renovated from top to bottom in 2023, this home is essentially brand new, showcasing high-end craftsmanship, luxury finishes, and thoughtful design in every detail. Step inside to a bright, open-concept layout with expansive windows that flood the home with natural light and frame serene lake views. The heart of the home is the gourmet kitchen, featuring Bosch appliances, slab backsplash, a wine fridge, and sleek cabinetry that seamlessly blends style and function. The bathrooms elevate everyday living with custom Spanish solid quartz sinks and designer Ann Sacks tile. Wide plank white oak engineered flooring extends throughout, while a newly built fireplace and preserved mid-century modern light fixtures add warmth and character. Modern convenience is at your fingertips with a fully upgraded HVAC, plumbing, and electrical system, along with smart home controls including Alexa-enabled lighting, Nest thermostat, and Ring security. Outdoors, enjoy the best of lake life with a 456 sq ft deck, complete with an awning, hot tub area, and a fire pit for evenings under the stars. Mature trees offer privacy, while just 40 steps lead you to the water’s edge, where you’ll find a wood patio, a newer Pier Pleasure dock system, and an electric boat lift — all set for summers filled with boating, swimming, and relaxation. At the end of each day, take in the stunning sunsets from the dock or unwind in the hot tub as the colors reflect across the water. The pump for the well was replaced in 2023, and the property is connected to the community sewer system for peace of mind. Whether gathering by the fireplace on cozy evenings, entertaining on the expansive deck, or simply soaking in the tranquil views, this lakefront sanctuary combines modern luxury with timeless lakeside living.
Property Details
Interior
Features
Main Floor
Kitchen
11`6" x 9`6"Living Room
15`6" x 16`0"Bedroom
11`3" x 9`0"3pc Ensuite bath
6`0" x 6`0"Exterior
Features
Parking
Garage spaces -
Garage type -
Total parking spaces 3
Property History
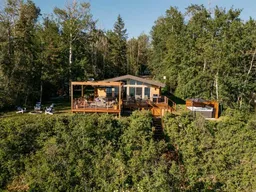 45
45
