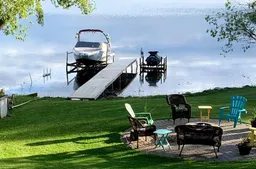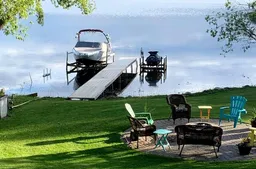Picture your family spending quality time on this exceptional recreational property backing onto Alix Lake, outside is the perfect setup for being at the lake. The wrap-around deck is perfect for entertaining. The fully landscaped yard includes a professionally landscaped firepit, hot tub area, and nature path along the side of the house. The access to the lake from the property is perfect for motor boating, kayaking, snowmobiling in the winter, and many other activities around the water. The property is close to a public beach with lots of sand and fun for the family. Alix Lake has a 7-kilometer nature hike around the lake that makes this property even more enjoyable. The spotless walkout bungalow is move-in ready and the location cannot be beaten. There is one large bedroom on the main floor, a huge living room with lots of natural light beaming through several large windows overlooking the lake, plus a gas fireplace. The kitchen is well-appointed with oak cabinets, a built-in pantry, and lots of counter space. The 4 piece bathroom on this level has been updated plus there is a good-sized mud room. The walkout basement is fully developed with a large family room complete with another gas fireplace, there are 2 more bedrooms down, another updated 4-piece bathroom, a large utility room, and plenty of extra storage. Upgrades in the last few years include new shingles, new siding, soffit and facia, decking, plus a new furnace as well!
Inclusions: Dishwasher,Dryer,Electric Stove,Microwave,Range Hood,Refrigerator,Washer
 43
43


