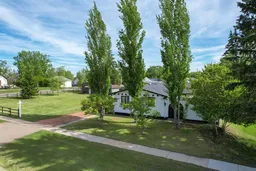WELCOME TO ALBERTA! From the fine town of Mirror comes the cowboy special, an adobe styled exterior really making a statement with a private courtyard and rustic wooden doors. 6 lots (!) & it's own town right out of a western movie, which happens to be situated perfectly next to St. Monica's church, adding to the theme. Composed of three bedrooms and two bathrooms, this home features a real brick fireplace, a generously sized living room with high ceilings and built-in book shelf. A formal dining room, and a bright kitchen, with real wood cabinets and lots of counter space, situated to take in the beautiful yard. Main floor laundry and minimal steps. Extensive updates & renovations including all new flooring, lots of new paint + trim, and bathroom vanity. New shingles on both the house and garage, which carries the same adobe theme as the house, measures in at 22'X26' and offers heating and a concrete floor. The 'John Deere Implements' shop at the end of the row is 20'X24' and also has a good concrete floor. The 'Saloon' is setup as a cozy place to enjoy company and the 'blacksmith shop' makes good storage OR an ideal setup for a bar should parties or events ever be held outdoors. Fruit trees and an assortment of ornamentals make this yard one of-a-kind and perfect! Mirror is nestled in the heart of The Heartland, offers some great eateries and essential amenities and has tremendous proximity to some really great towns and natural wonders, like Buffalo Lake and the head of the Great Canadian Badlands! 45 holes of golf within 20 minutes!! This is Alberta, Amen.
Inclusions: Built-In Oven,Electric Cooktop,Refrigerator,Washer/Dryer
 48
48


