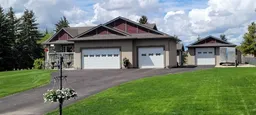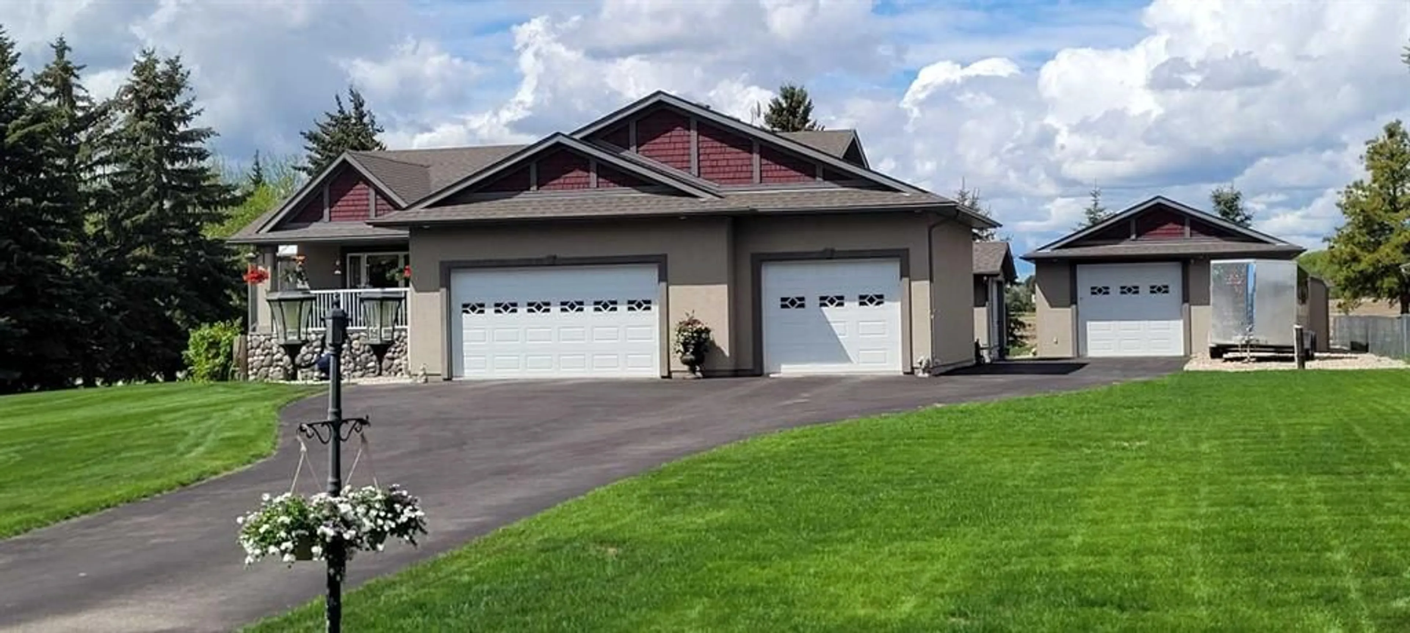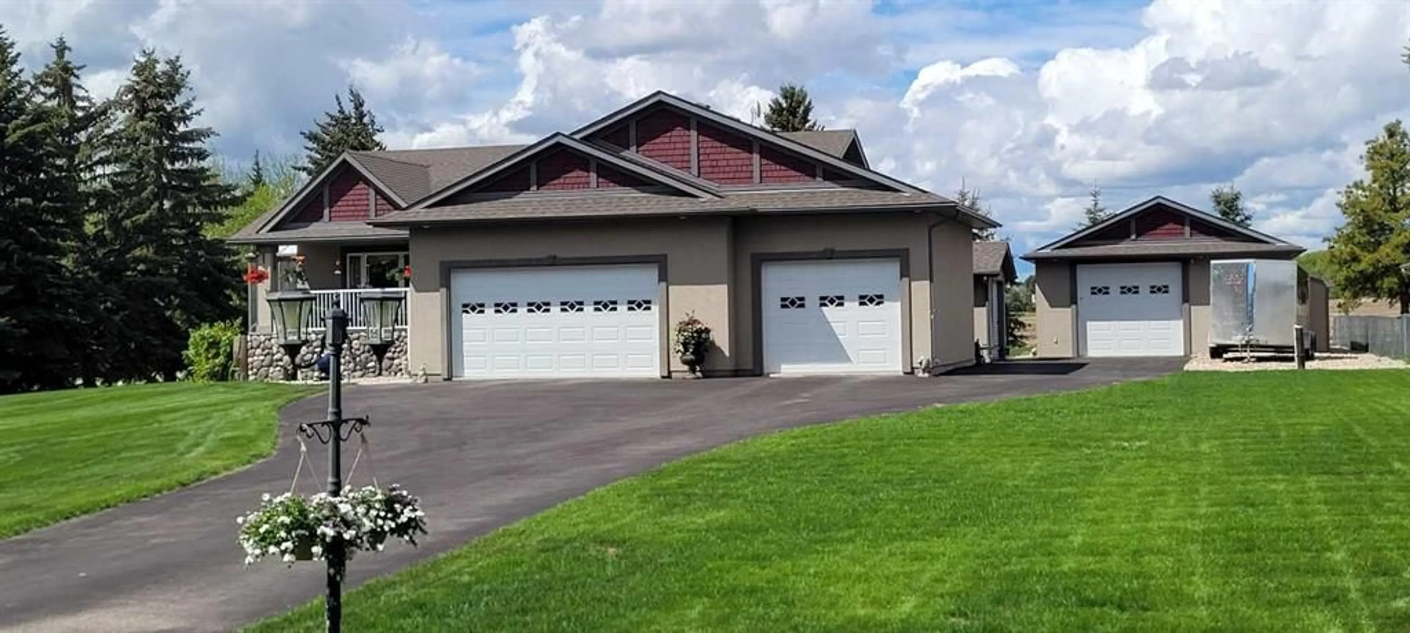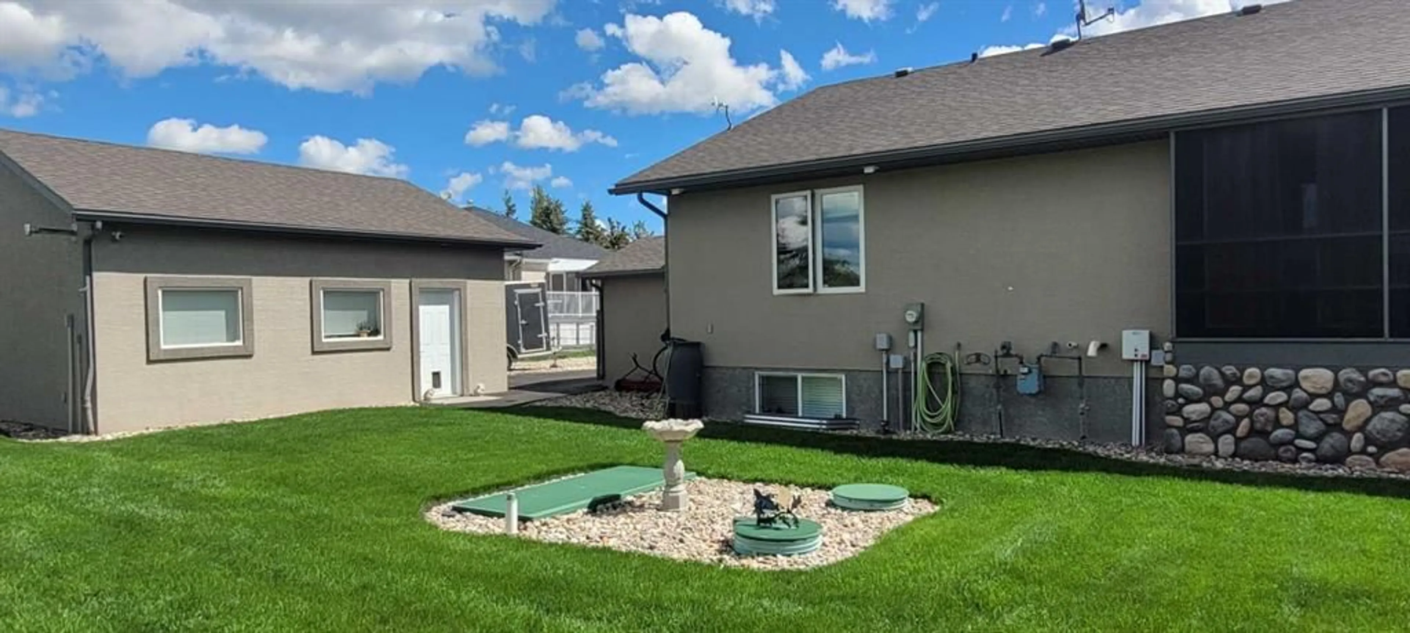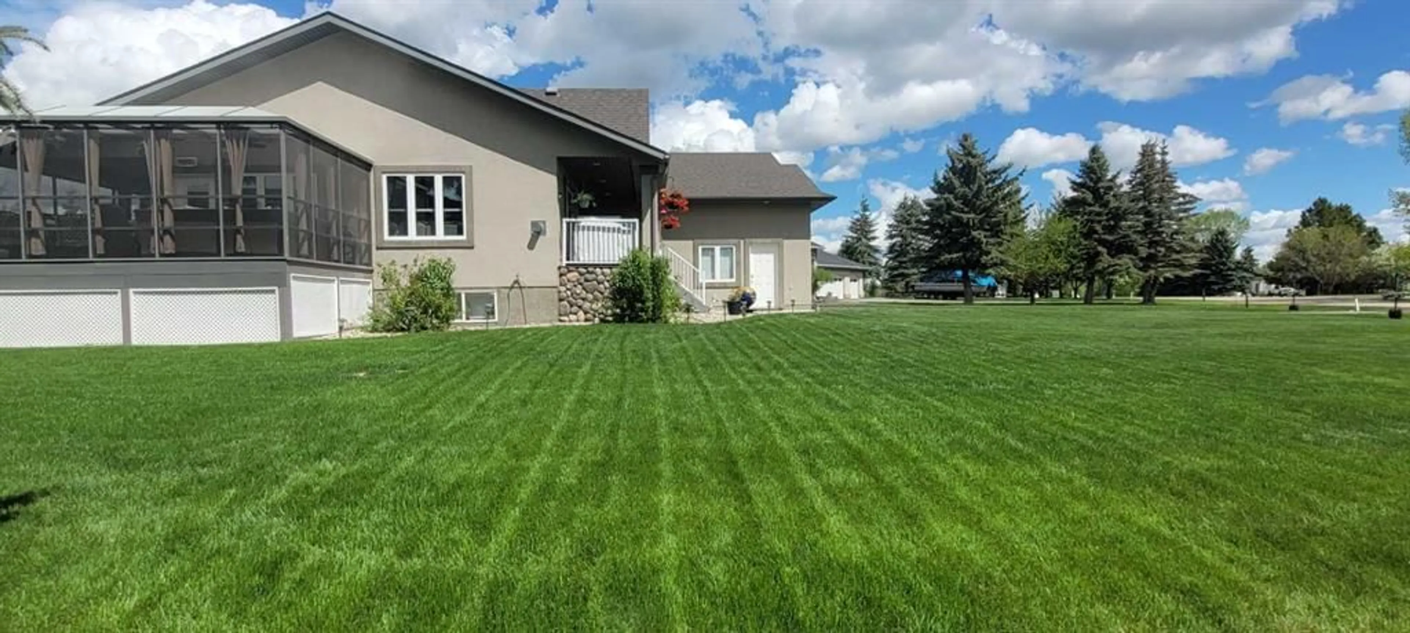4 Birch Meadows, Gull Lake, Alberta T0C 0J0
Contact us about this property
Highlights
Estimated ValueThis is the price Wahi expects this property to sell for.
The calculation is powered by our Instant Home Value Estimate, which uses current market and property price trends to estimate your home’s value with a 90% accuracy rate.Not available
Price/Sqft$595/sqft
Est. Mortgage$3,693/mo
Tax Amount (2024)$2,484/yr
Days On Market98 days
Description
Stunning lake view bungalow with an oversized triple car attached garage, located at beautiful Birch Bay Estates in Gull Lake. This beautiful open concept bungalow with vaulted ceilings and tons of closet space won't disappoint, featuring rich engineered hardwood floors on the main with tile, includes a gas fireplace in the family room, large dinning area, beautiful maple cabinets with under cabinet lighting, walk in pantry and a huge island that offers added prep space, stainless steel appliances, main floor laundry with sink, large master bedroom with walk-in closet and a beautiful en-suite, and a large second bedroom currently being used as an office. Head on downstairs to a huge open concept rec room with a wet bar and wine fridge. The basement also offers two additional oversized bedrooms with walk-in closets and bathroom. Tons of storage with infloor heating are also included in the basement along with air condition installed July 2024 to keep the home cool on those warm summer days. Head outside to an incredible covered screened in deck and beautiful private hot tub area. The home also offers triple pane window for added efficiency. Outside the property also offers a large oversized paved driveway with room to park an RV and all your toys. There is also a detached 24' x 24' fully finished garage with heat and a 12' x 12' storage shed. The property is beautifully landscaped in a park like setting. This is an absolutely incredible property with a short walk to the marina and playground and a short drive to the golf course.
Property Details
Interior
Features
Basement Floor
3pc Bathroom
21`11" x 28`2"Bedroom
42`8" x 35`10"Bedroom
36`1" x 37`2"Game Room
74`5" x 84`9"Exterior
Features
Parking
Garage spaces 3
Garage type -
Other parking spaces 7
Total parking spaces 10
Property History
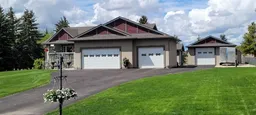 50
50