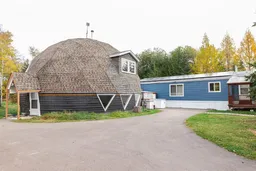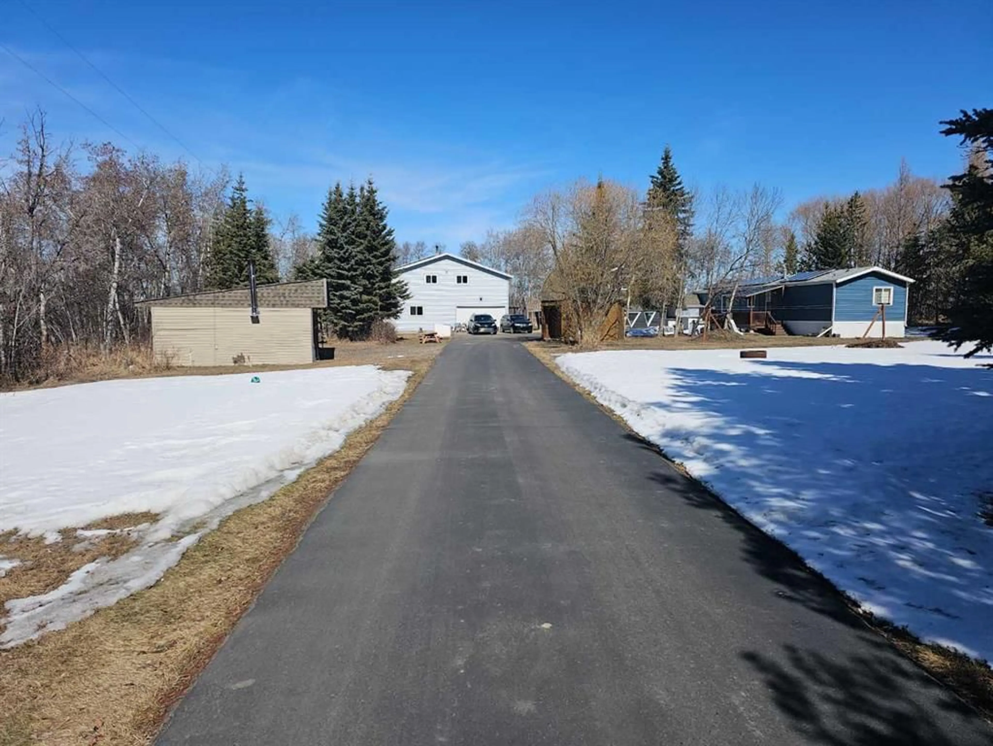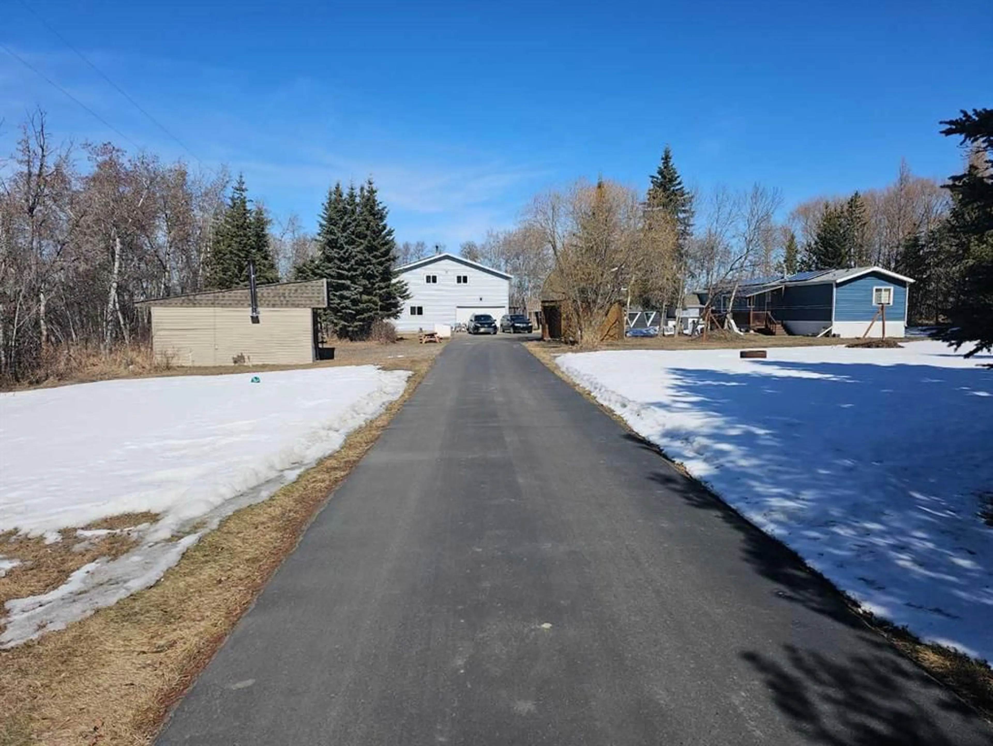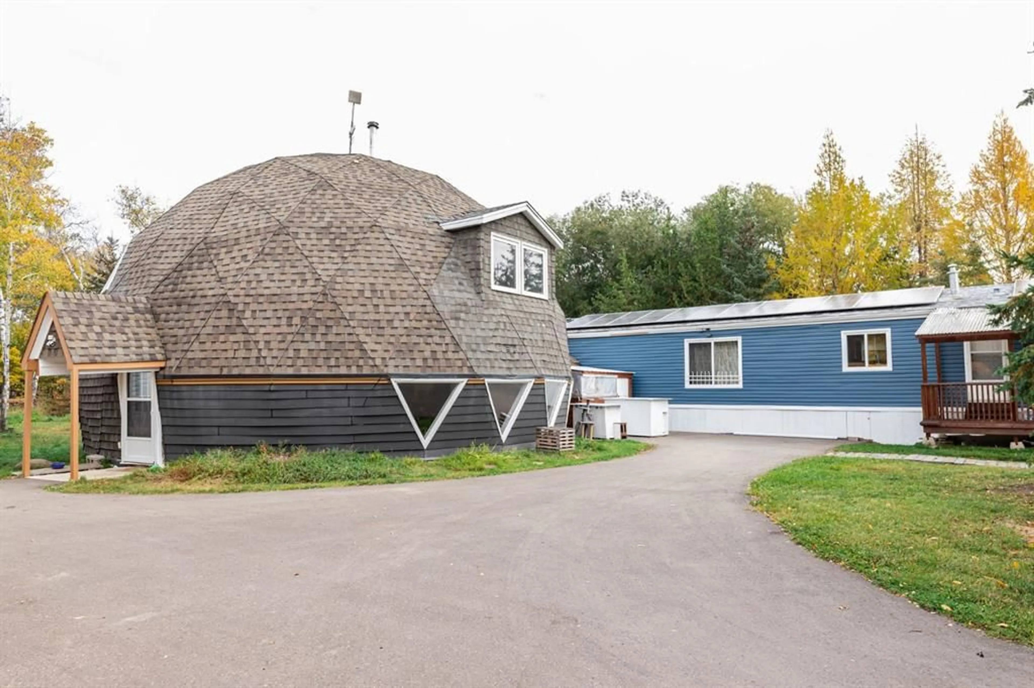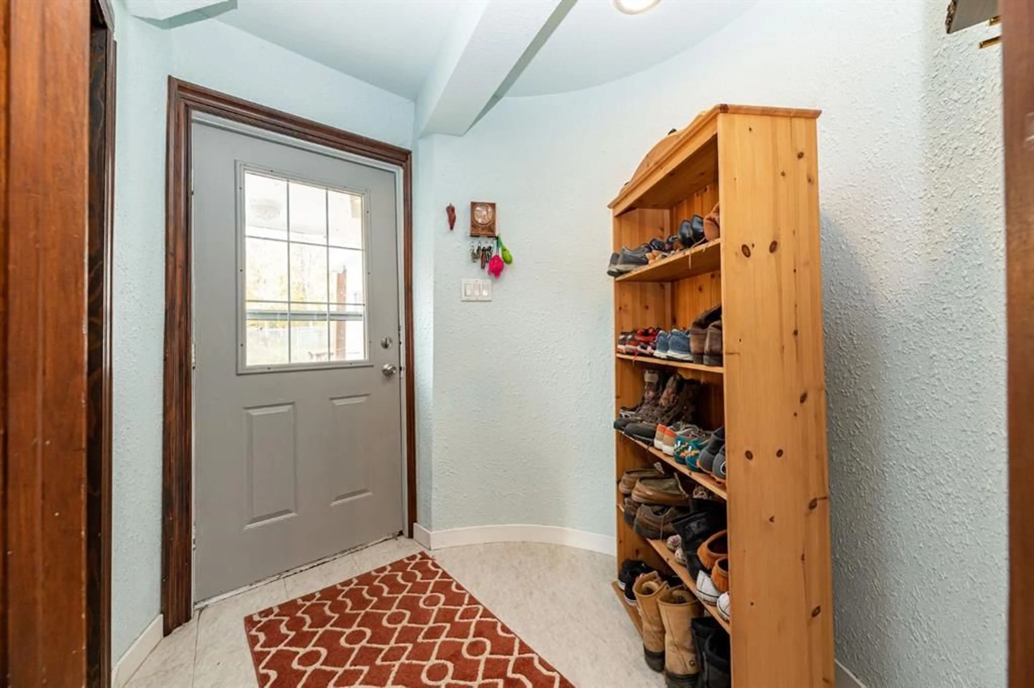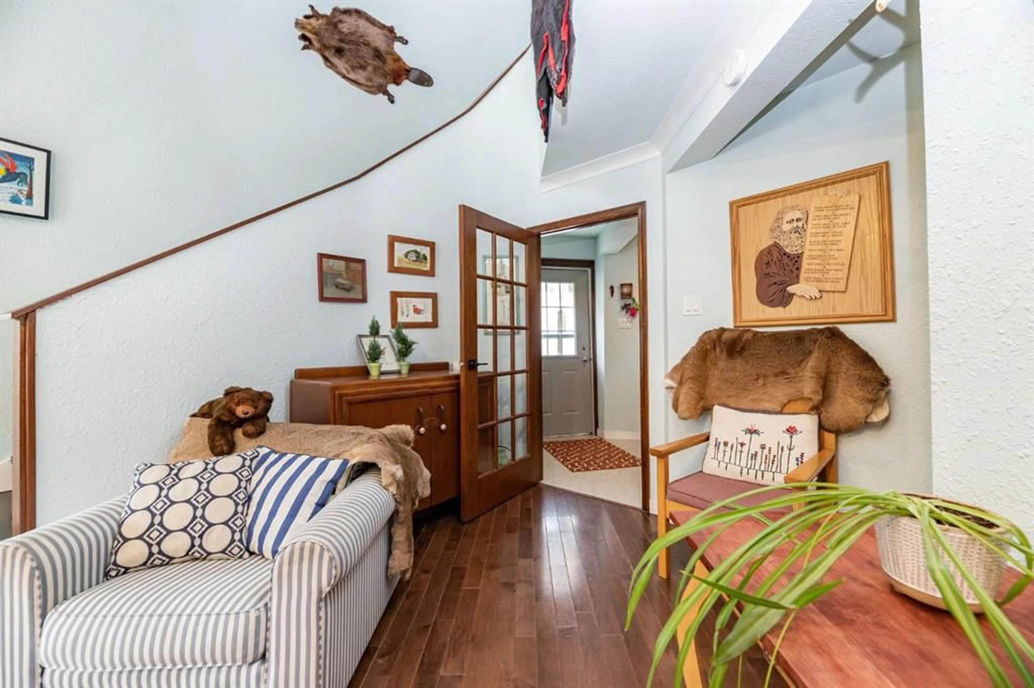25418 597 Hwy, Rural Lacombe County, Alberta T0M 0Y0
Contact us about this property
Highlights
Estimated valueThis is the price Wahi expects this property to sell for.
The calculation is powered by our Instant Home Value Estimate, which uses current market and property price trends to estimate your home’s value with a 90% accuracy rate.Not available
Price/Sqft$234/sqft
Monthly cost
Open Calculator
Description
This is one of a kind property with many, many upgrades. New Solar Panels which offer significant energy savings, $36,000, installed 2021. A two story garage with 2 piece bathroom & loft, $115,000, built 2021. Brand new boiler, $5000, installed 2023. New wood shed, $3000, 2023. A great opportunity for a large family to enjoy the 6 bedrooms and 4-4 piece baths, or use the abundant space to entertain guests. This home also has a NEW on demand hot water system, 2021, multiple newer windows in the dome house installed in 2021, and a few more in 2022. There is a great freestanding wood burning fireplace to cozy up to. You also have a separate, newly renovated, heated, studio/workshop building to enjoy c/w a freestanding wood stove, PLUS the heated garage with a loft to work on your choice of crafts, mechanics, or to run a business...so many options here. This 4.54 acre lot is well treed and has a garden spot needing to be rototilled to grow your own vegetables this summer. Nature abounds with wildlife, and the property is located on a paved highway and has a NEWER private paved driveway right to your front door, ($40,000), 2021. A NEW $40,000 SEPTIC TANK AND FIELD installed October 2023, and much, much more! NOTE- The mobile home with 3 bedrooms,2 baths and living room, minus a kitchen is perfect for extra sleeping quarters for your guests or family.) All in All a great place to call your very own home.
Property Details
Interior
Features
Main Floor
4pc Bathroom
Living Room
79`4" x 65`7"Furnace/Utility Room
38`3" x 35`6"Bedroom
36`8" x 36`1"Exterior
Parking
Garage spaces 2
Garage type -
Other parking spaces 0
Total parking spaces 2
Property History
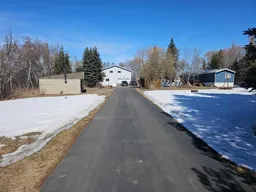 48
48