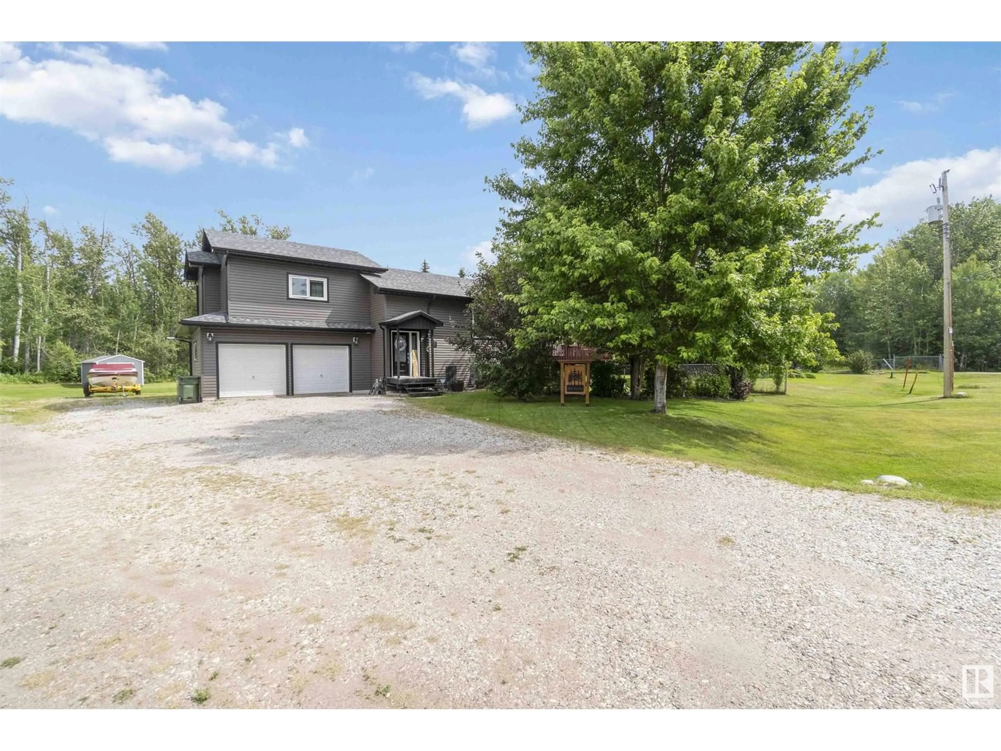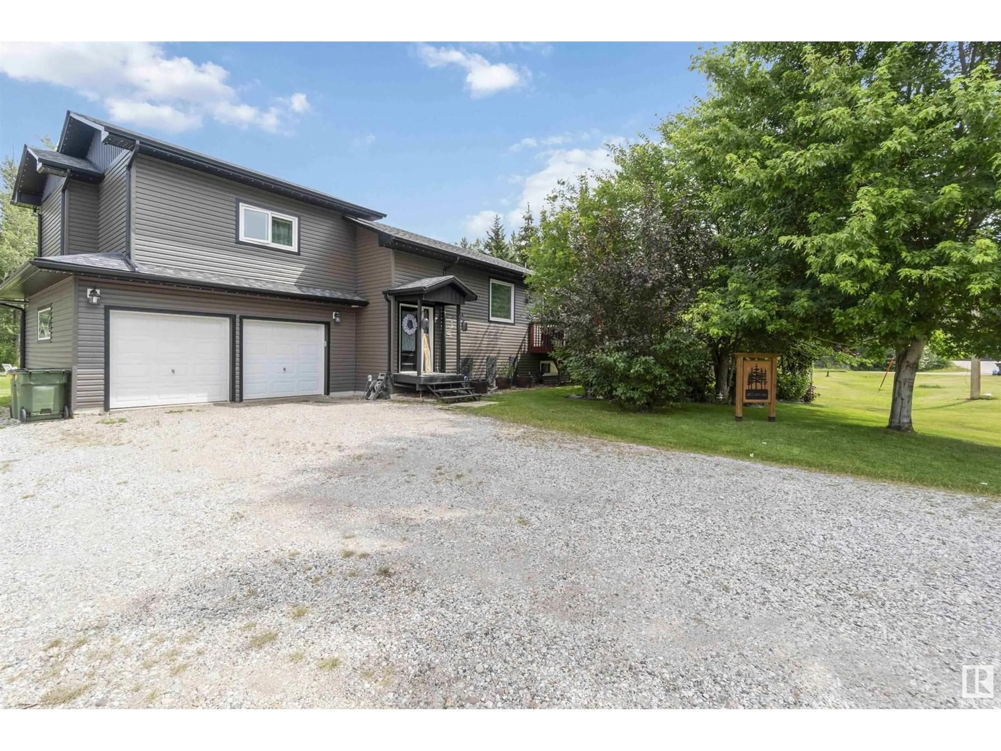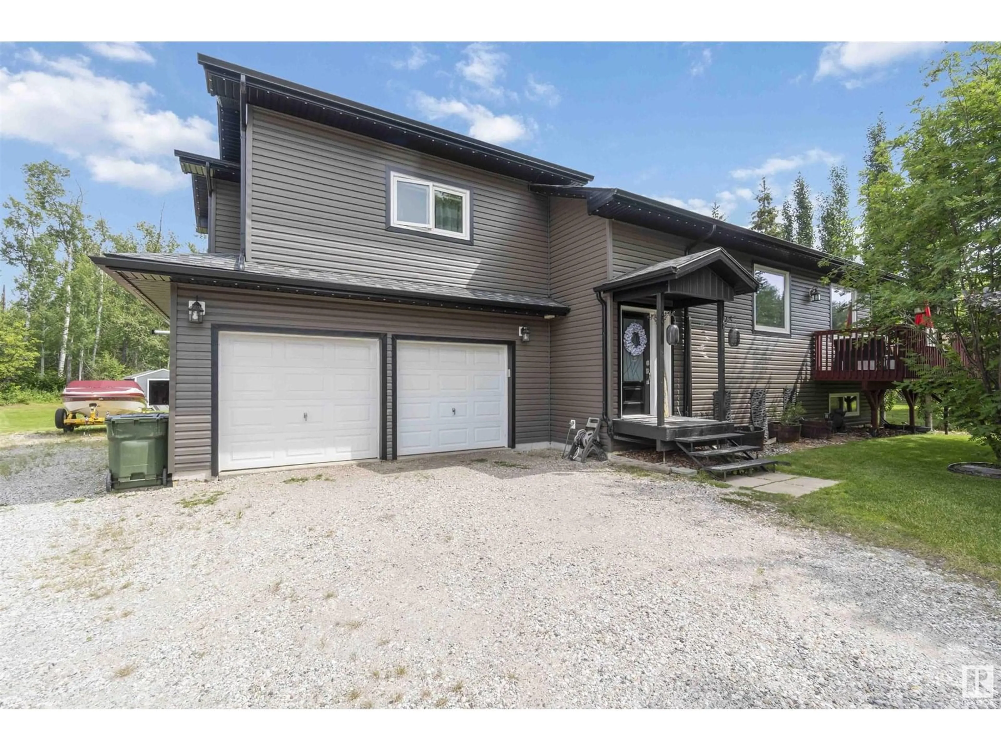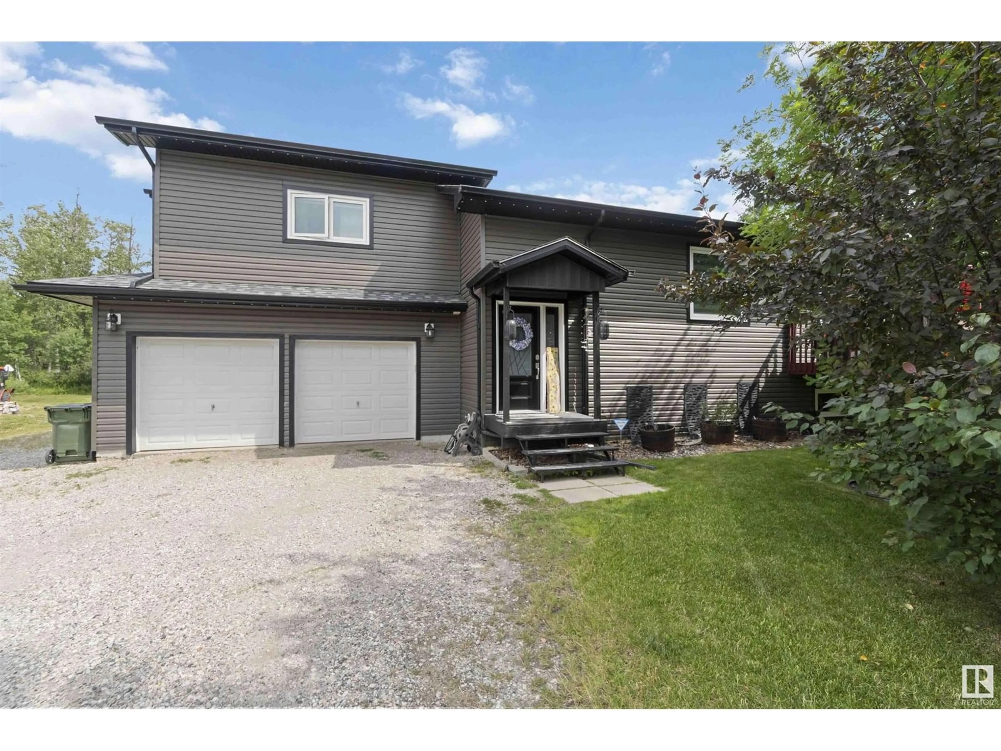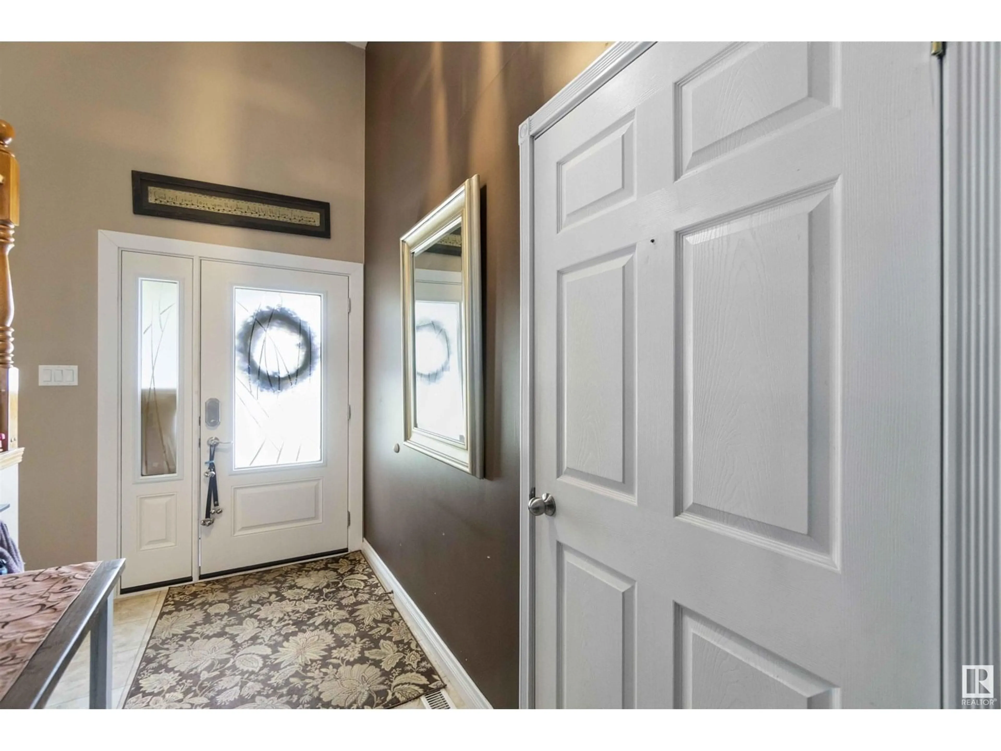4812 49A AV, Rural Lac Ste. Anne County, Alberta T0E0A0
Contact us about this property
Highlights
Estimated valueThis is the price Wahi expects this property to sell for.
The calculation is powered by our Instant Home Value Estimate, which uses current market and property price trends to estimate your home’s value with a 90% accuracy rate.Not available
Price/Sqft$388/sqft
Monthly cost
Open Calculator
Description
IMMACULATE AND UPGRADED WITH A MANICURED PRIVATE YARD BACKING ONTO GREEN SPACE SECONDS FROM THE LAKE. WELCOME TO 4812-49 A AVE IN THE VILLAGE OF SUNSET POINT. THIS INCREDIBLE HOME WAS BUILT IN 2002 AND HAS 3 BEDROOMS, 2 BATHS, AND ALMOST 2400 SQ FEET OF LIVING SPACE. THE UPGRADED KITCHEN HAS GRANITE COUNTERTOPS, MAPLE HARDWOOD FLOORS, 9 FOOT CEILINGS, STAINLESS APPLIANCES, GLASS TILE BACKSPLASH, AND CUSTOM MAPLE CABINETRY. DINING AREA IS OPEN CONCEPT, SPACIOUS, WITH EXTERIOR DECK ACCESS AND HAS A BUILT IN DINING HUTCH. INVITING LIVING SPACE HAS HARDWOOD FLOORS AND BORDERS MAIN ENTRANCE. PRIMARY BEDROOM IS LOCATED ON MAIN FLOOR AND IS KING-SIZED WITH A CORNER CLOSET AND UPGRADED ENSUITE WITH CUSTOM TILE/GLASS SHOWER. UPPER LEVEL HAS 2 ADDITIONAL BEDROOMS, A FULL BATHROOM, AND LAUNDRY. BASEMENT IS PARTLY FINISHED WITH A REC ROOM, NEW FURNACE AND HWT. ATT HEATED GARAGE IS 21X21'. HOME HAS NEW WINDOWS, NEW SIDING, UPGRADED INSULATION, NEW SHINGLES, AND LIGHTING. PAVED SUBDIVISION. DRILLED WELL. (id:39198)
Property Details
Interior
Features
Main level Floor
Living room
Dining room
Kitchen
Primary Bedroom
Property History
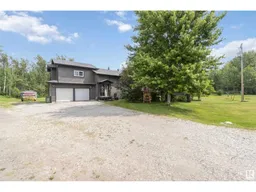 53
53
