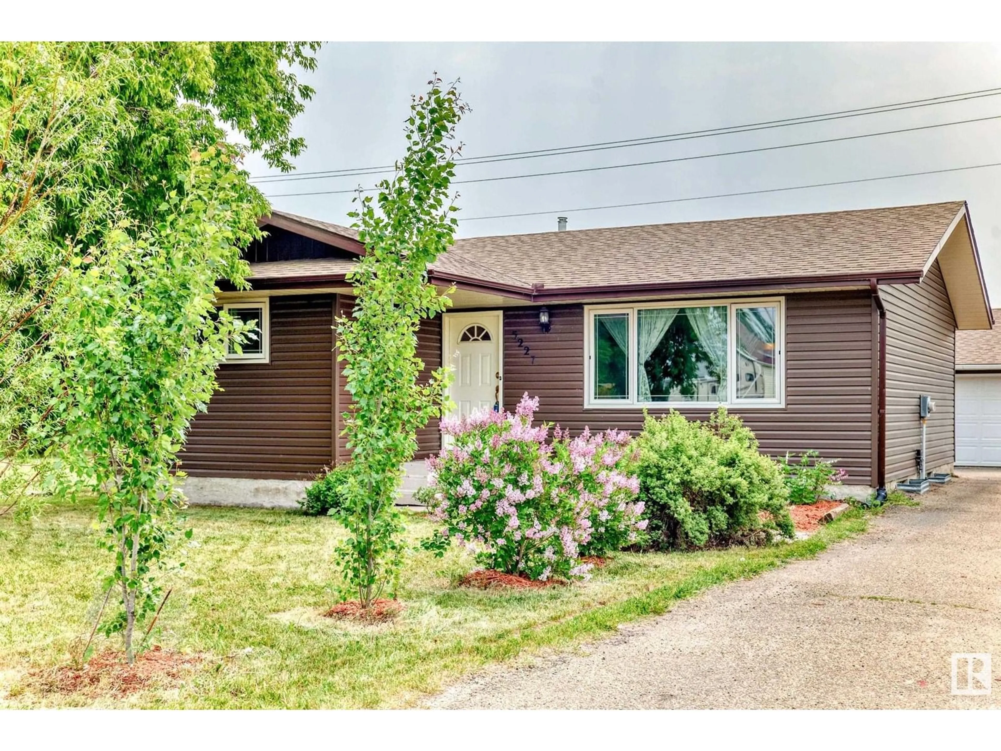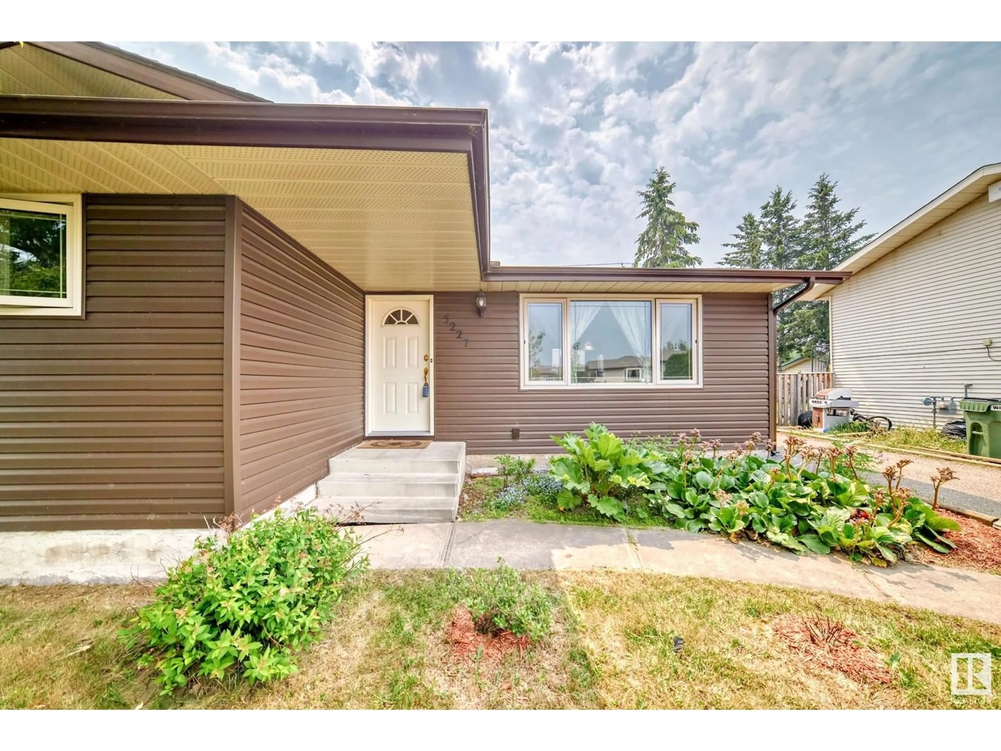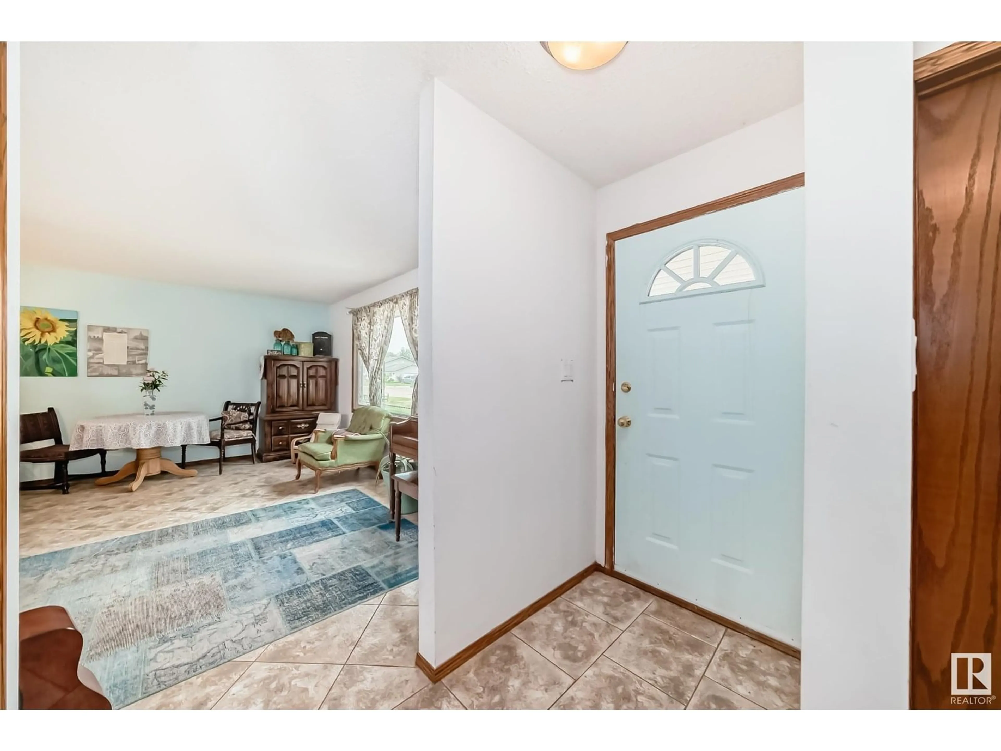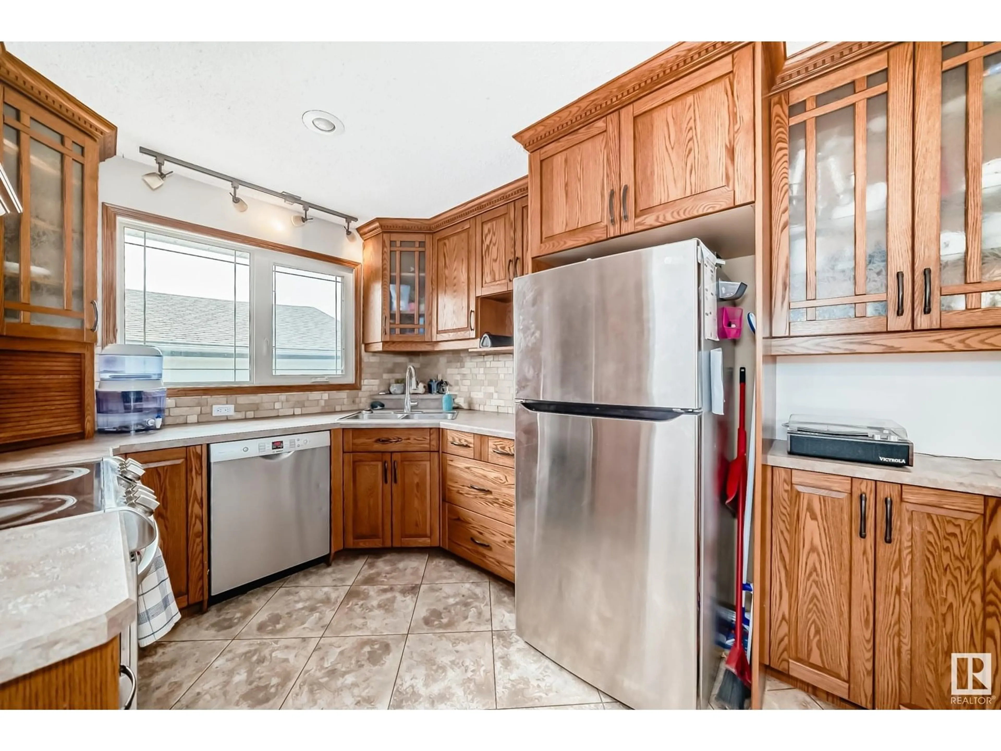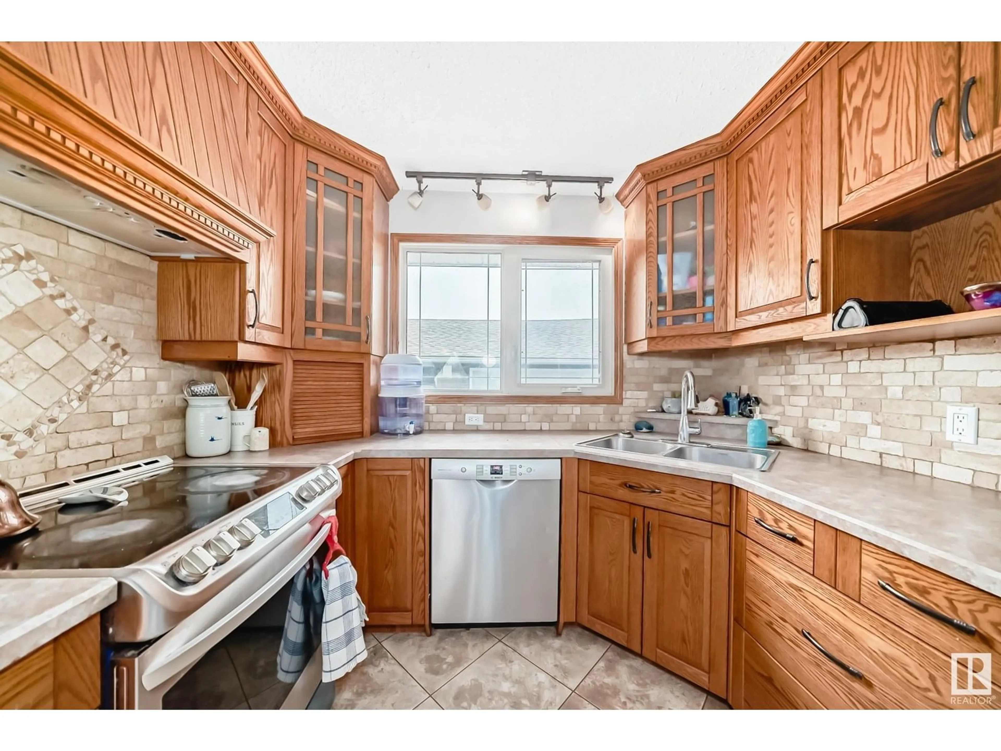Contact us about this property
Highlights
Estimated valueThis is the price Wahi expects this property to sell for.
The calculation is powered by our Instant Home Value Estimate, which uses current market and property price trends to estimate your home’s value with a 90% accuracy rate.Not available
Price/Sqft$279/sqft
Monthly cost
Open Calculator
Description
Great location on a quiet street in Onoway. This 1048 sq ft bungalow with and open concept is move in ready and was built in 1981 with lots of upgrdes throughout. Upgrades include custom kitchen cabinets, new windows, vinyl siding, flooring, shingles, paint , and much more. Other upgrades in 2017 include bathroom vanities, and furnace. This beautiful open concept home has 3 bedrooms, 4 piece main bathroom on the main floor with a 2 piece ensuite off the primary bedroom. Bedroom 2 and 3 are very spacious with laminate flooring in bedrooms and ceramic tiles on main floor. Basement is partially finished with bedroom, bathroom, family room, laundry area, and needs flooring to complete. Lots of room to park a trailer or RV in and around the double detached 28' x 32' heated garage with metal insulated double garage door. Located on a quiet street and quiet culdesac and very private. There are many lakes nearby in Lac Ste Anne County and a short 20 minute drive to Spruce Grove and 40 minutes to Edmonton. (id:39198)
Property Details
Interior
Features
Main level Floor
Living room
Kitchen
Primary Bedroom
Bedroom 2
Property History
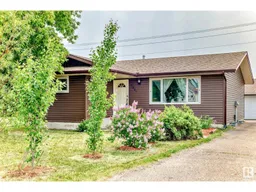 59
59
